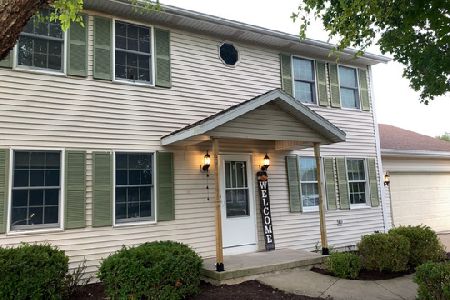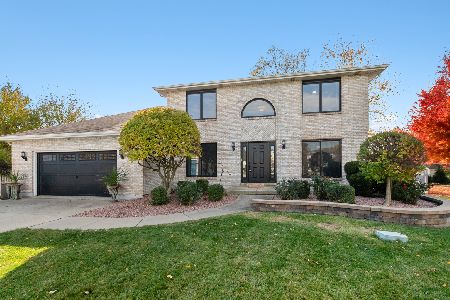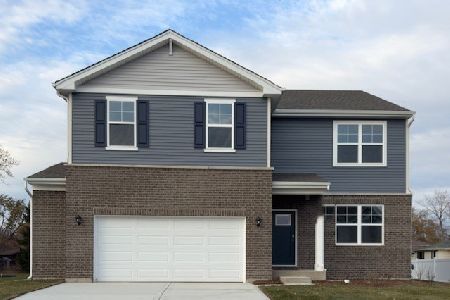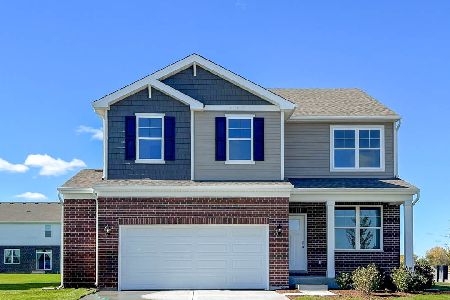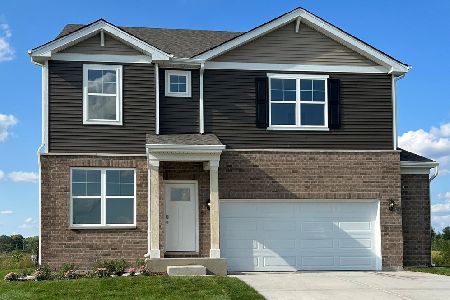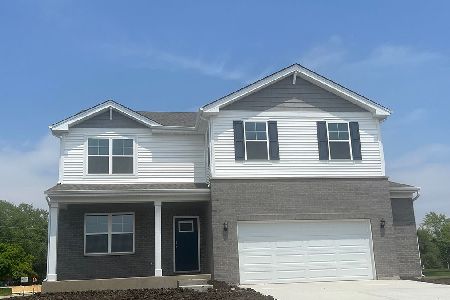700 1st Street, Manhattan, Illinois 60442
$340,000
|
Sold
|
|
| Status: | Closed |
| Sqft: | 2,944 |
| Cost/Sqft: | $119 |
| Beds: | 3 |
| Baths: | 3 |
| Year Built: | 1989 |
| Property Taxes: | $8,814 |
| Days On Market: | 1351 |
| Lot Size: | 0,26 |
Description
Multiple Offers Received, Best and Highest by noon 5/13/22 You have to see this one-of-a-kind rustic ranch in the heart of small town Manhattan! This brick and cedar home looks like it could be in the mountains of Tennessee and you won't find another like it in town. This sprawling ranch is located on the newer side of Century East where the homes are anything but cookie cutter, very well built and this unique home could be yours! The charmer has a very rare circle driveway which allows for a lot of parking and easy access when pulling in and out! When you walk in the front door you enter into a large foyer and you will be welcomed by the bright living room with a big picture window, stunning wood floors and classic fireplace. Off of the living room is a formal dining room which could also be used as an office that also has a large window and lots of natural light. The kitchen is huge and has amazing vaulted ceilings with a wood beam over the eat-in area where the table sits. The refrigerator was replaced a few years ago. There is a sliding patio door off of this area that leads to a large newer deck. (There is a natural gas connection for a grill in the back.) There is also a large laundry room (with brand new dryer) and powder room off of the kitchen area and you can access the roomy garage with extra storage space from the laundry room. On the other side of this home are 3 bedrooms and a two baths including a hall bath with newer lights, mirror and faucet. The primary bedroom has it's own ensuite bathroom with a shower that has brand new glass doors and a newer faucet and mirror. The basement of this ranch is very big. It is partially finished with a tiled rec room and a tiled 4th bedroom, there is a huge area for storage that could also be finished because the remainder of the basement has a large easy to access crawl space that could be used for all of your storage needs. Water heater was replaced in 2020, furnace blower was replaced end of 2019 and furnace and AC have been serviced every Spring and Fall. Home has a brand new Reverse Osmosis system. The door right when you walk in the front door leads to a huge walkup attic that is large enough to be a finished 2nd story. Come check out this beautiful home in award winning Lincoln-Way school district that has lower taxes and is a neighborhood with no SSA.
Property Specifics
| Single Family | |
| — | |
| — | |
| 1989 | |
| — | |
| — | |
| No | |
| 0.26 |
| Will | |
| — | |
| — / Not Applicable | |
| — | |
| — | |
| — | |
| 11396128 | |
| 1412211150200000 |
Nearby Schools
| NAME: | DISTRICT: | DISTANCE: | |
|---|---|---|---|
|
High School
Lincoln-way West High School |
210 | Not in DB | |
Property History
| DATE: | EVENT: | PRICE: | SOURCE: |
|---|---|---|---|
| 5 Jul, 2022 | Sold | $340,000 | MRED MLS |
| 13 May, 2022 | Under contract | $349,900 | MRED MLS |
| 6 May, 2022 | Listed for sale | $349,900 | MRED MLS |
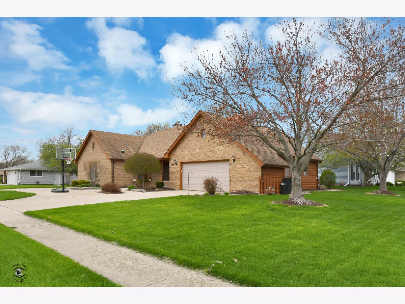
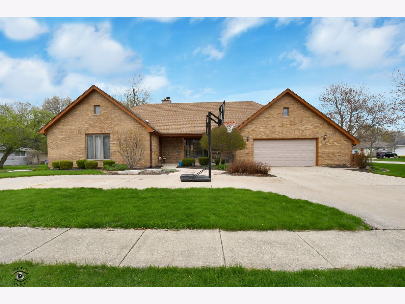
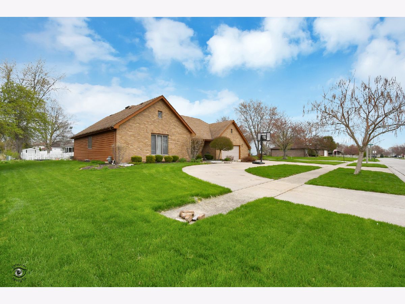
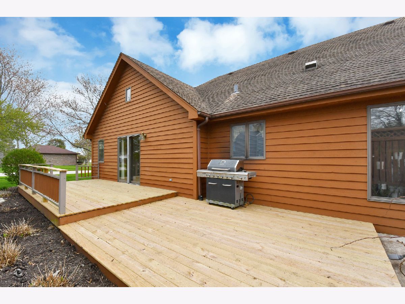
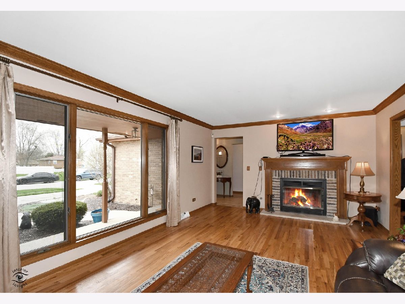
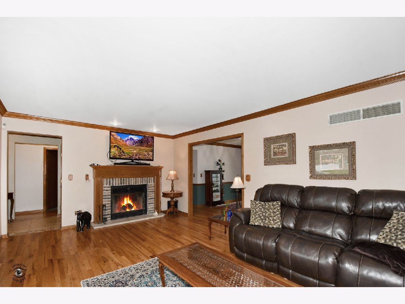
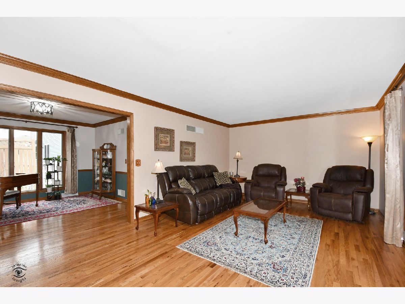
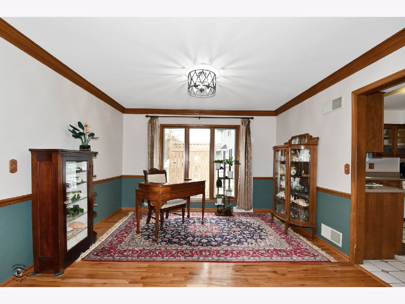
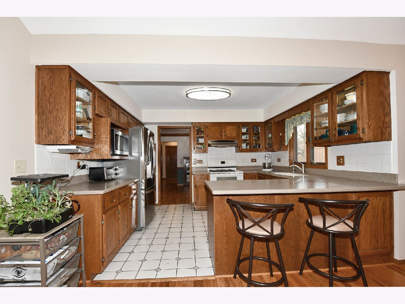
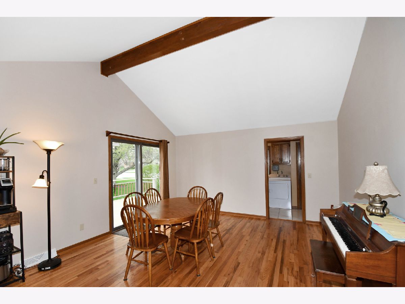
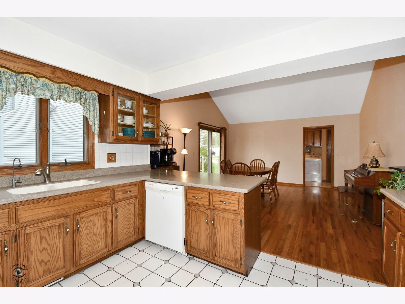
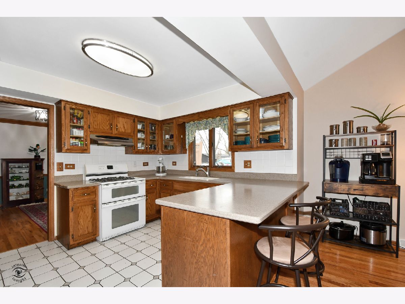
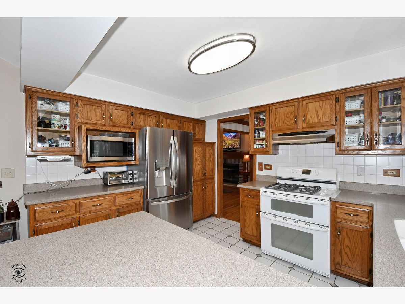
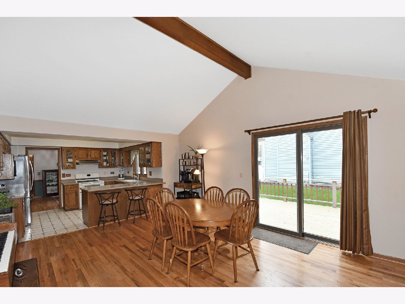
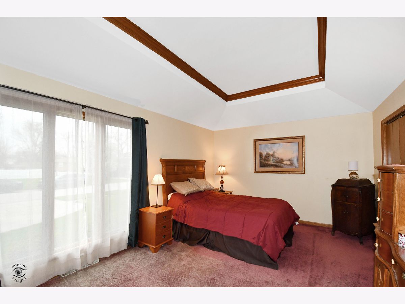
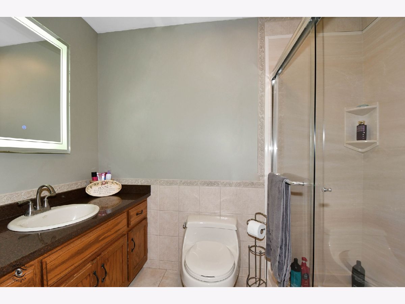
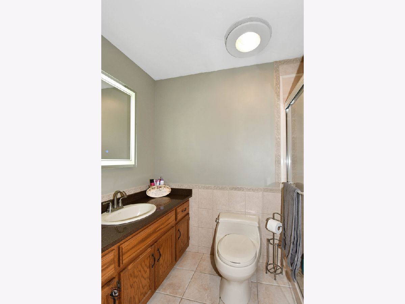
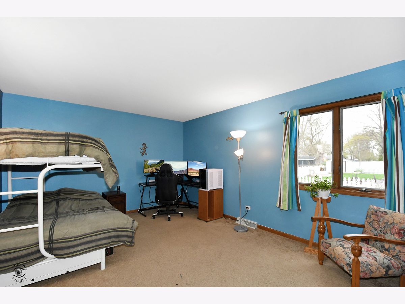
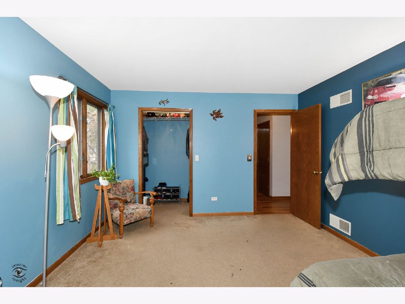
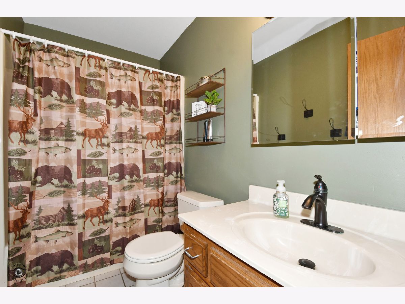
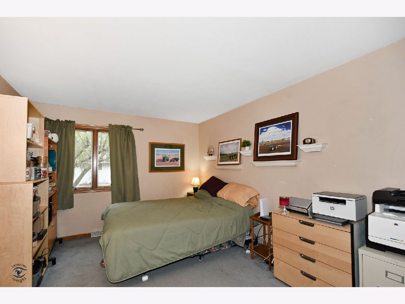
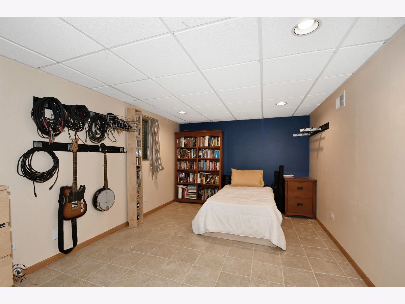
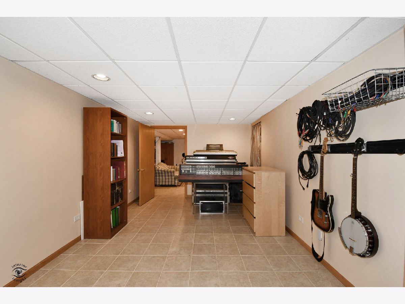
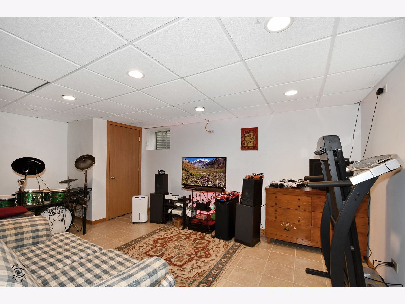
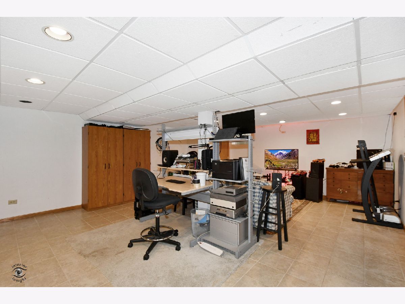
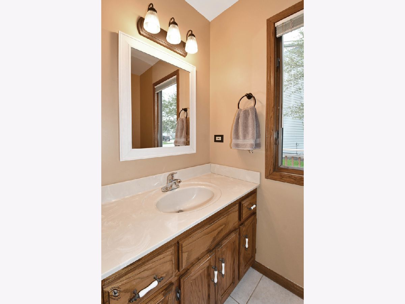
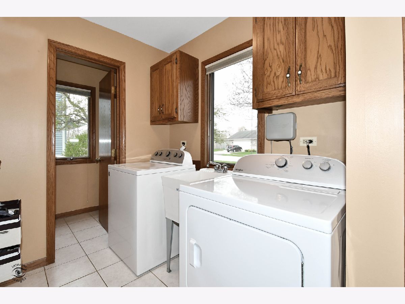
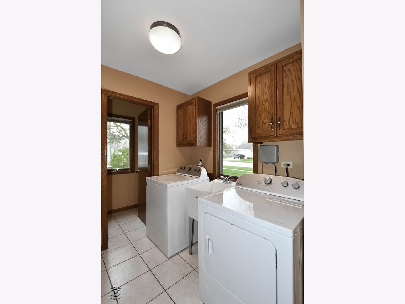
Room Specifics
Total Bedrooms: 4
Bedrooms Above Ground: 3
Bedrooms Below Ground: 1
Dimensions: —
Floor Type: —
Dimensions: —
Floor Type: —
Dimensions: —
Floor Type: —
Full Bathrooms: 3
Bathroom Amenities: —
Bathroom in Basement: 0
Rooms: —
Basement Description: Partially Finished,Crawl
Other Specifics
| 2 | |
| — | |
| Concrete | |
| — | |
| — | |
| 130 X 90 | |
| — | |
| — | |
| — | |
| — | |
| Not in DB | |
| — | |
| — | |
| — | |
| — |
Tax History
| Year | Property Taxes |
|---|---|
| 2022 | $8,814 |
Contact Agent
Nearby Similar Homes
Nearby Sold Comparables
Contact Agent
Listing Provided By
Village Realty, Inc

