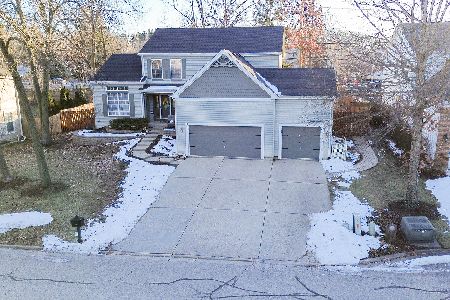700 Castlewood Drive, Streamwood, Illinois 60107
$441,500
|
Sold
|
|
| Status: | Closed |
| Sqft: | 0 |
| Cost/Sqft: | — |
| Beds: | 3 |
| Baths: | 3 |
| Year Built: | 2001 |
| Property Taxes: | $9,756 |
| Days On Market: | 2826 |
| Lot Size: | 0,73 |
Description
Custom all brick sprawling ranch on massive wooded lot! Located by major transport, best of schools, shopping, restaurants. This masterpiece of a home boasts a rare open concept floor plan, grand entry way, wet bar, custom 6 panel doors, double tray ceilings, premium commercial grade stainless appliances / chefs kitchen, ornate hardwood flooring & trim, floor to ceiling windows, & 14" vaulted ceilings! First floor master w/ his/her walk in closets, master bath w/ separate whirlpool tub/shower, & premium fixtures. Huge basement has endless possibility for a movie theater, bar, pool table, or extra bedrooms. Private lot sits on a near acre & has a heated driveway, 3 car garage, sprinkler system, custom patio, & custom landscape lighting. Original owner has meticulously maintained home and has taken care of it as if it has never been lived in. House is walking distance to Sunny Hill Park, & is part of an excellent schooling system. Turn key ready for its next owner, make it yours today!
Property Specifics
| Single Family | |
| — | |
| — | |
| 2001 | |
| Full | |
| — | |
| No | |
| 0.73 |
| Cook | |
| — | |
| 0 / Not Applicable | |
| None | |
| Lake Michigan | |
| Public Sewer | |
| 09935034 | |
| 06213030050000 |
Nearby Schools
| NAME: | DISTRICT: | DISTANCE: | |
|---|---|---|---|
|
Grade School
Hilltop Elementary School |
46 | — | |
|
Middle School
Canton Middle School |
46 | Not in DB | |
Property History
| DATE: | EVENT: | PRICE: | SOURCE: |
|---|---|---|---|
| 26 Oct, 2018 | Sold | $441,500 | MRED MLS |
| 28 Aug, 2018 | Under contract | $445,000 | MRED MLS |
| — | Last price change | $455,000 | MRED MLS |
| 1 May, 2018 | Listed for sale | $537,900 | MRED MLS |
Room Specifics
Total Bedrooms: 3
Bedrooms Above Ground: 3
Bedrooms Below Ground: 0
Dimensions: —
Floor Type: —
Dimensions: —
Floor Type: —
Full Bathrooms: 3
Bathroom Amenities: Whirlpool,Separate Shower,Double Sink
Bathroom in Basement: 0
Rooms: No additional rooms
Basement Description: Partially Finished
Other Specifics
| 3 | |
| — | |
| Heated | |
| Deck | |
| — | |
| 180 * 49*112 * 183 * 258 | |
| — | |
| Full | |
| Vaulted/Cathedral Ceilings, Bar-Wet, Hardwood Floors, First Floor Bedroom, First Floor Laundry, First Floor Full Bath | |
| Double Oven, Range, Microwave, Dishwasher, High End Refrigerator, Washer, Dryer, Disposal, Stainless Steel Appliance(s), Range Hood | |
| Not in DB | |
| — | |
| — | |
| — | |
| — |
Tax History
| Year | Property Taxes |
|---|---|
| 2018 | $9,756 |
Contact Agent
Nearby Similar Homes
Nearby Sold Comparables
Contact Agent
Listing Provided By
@properties





