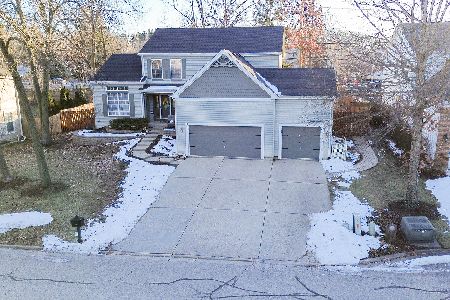725 Castlewood Drive, Streamwood, Illinois 60107
$360,000
|
Sold
|
|
| Status: | Closed |
| Sqft: | 5,354 |
| Cost/Sqft: | $69 |
| Beds: | 5 |
| Baths: | 4 |
| Year Built: | 1992 |
| Property Taxes: | $24,468 |
| Days On Market: | 3544 |
| Lot Size: | 1,29 |
Description
Absolutely the best deal in Streamwood! Executive 7,000 square foot home, which includes 2,000+ square feet in the finished walkout basement. This home features a 2-story Foyer and Family Room, Den/Office with attached first floor full bath, a Gourmet Kitchen with 6 burner cook top, stainless steel commercial sub-zero refrigerator/freezer, and a walk-in pantry with a spacious separate eating area, a Master Bedroom Suite with fireplace and a finished attic area ideal for additional closet space or a dressing area, plus an 800 square foot Bonus Room! The full finished walkout lower level features a 50 x 23 Recreation Room, Exercise Room, Home Theater, Laundry Room and a full Bath! Located on an 1.3 acre parcel, this home is awaiting the final touches and TLC of a new family! This is NOT a short sale!
Property Specifics
| Single Family | |
| — | |
| — | |
| 1992 | |
| Full | |
| — | |
| No | |
| 1.29 |
| Cook | |
| — | |
| 0 / Not Applicable | |
| None | |
| Lake Michigan | |
| Public Sewer | |
| 09225874 | |
| 06213040010000 |
Property History
| DATE: | EVENT: | PRICE: | SOURCE: |
|---|---|---|---|
| 31 Mar, 2015 | Sold | $312,000 | MRED MLS |
| 20 Jan, 2015 | Under contract | $319,900 | MRED MLS |
| — | Last price change | $369,900 | MRED MLS |
| 28 Mar, 2014 | Listed for sale | $589,900 | MRED MLS |
| 9 Sep, 2016 | Sold | $360,000 | MRED MLS |
| 18 Jul, 2016 | Under contract | $369,000 | MRED MLS |
| — | Last price change | $389,900 | MRED MLS |
| 13 May, 2016 | Listed for sale | $389,900 | MRED MLS |
Room Specifics
Total Bedrooms: 5
Bedrooms Above Ground: 5
Bedrooms Below Ground: 0
Dimensions: —
Floor Type: Carpet
Dimensions: —
Floor Type: Carpet
Dimensions: —
Floor Type: Carpet
Dimensions: —
Floor Type: —
Full Bathrooms: 4
Bathroom Amenities: Whirlpool,Separate Shower,Double Sink
Bathroom in Basement: 1
Rooms: Attic,Bonus Room,Bedroom 5,Den,Eating Area,Exercise Room,Foyer,Pantry,Recreation Room,Theatre Room
Basement Description: Finished
Other Specifics
| 3 | |
| Concrete Perimeter | |
| Asphalt,Concrete | |
| Deck, Patio, Storms/Screens | |
| Irregular Lot | |
| 296X174X71X90 | |
| — | |
| Full | |
| Vaulted/Cathedral Ceilings, Skylight(s), Hardwood Floors, First Floor Bedroom, First Floor Full Bath | |
| Double Oven, Range, Dishwasher, Refrigerator, High End Refrigerator, Washer, Dryer, Disposal, Stainless Steel Appliance(s) | |
| Not in DB | |
| Street Paved | |
| — | |
| — | |
| Wood Burning, Gas Starter |
Tax History
| Year | Property Taxes |
|---|---|
| 2015 | $22,837 |
| 2016 | $24,468 |
Contact Agent
Nearby Similar Homes
Nearby Sold Comparables
Contact Agent
Listing Provided By
Coldwell Banker Residential Brokerage





