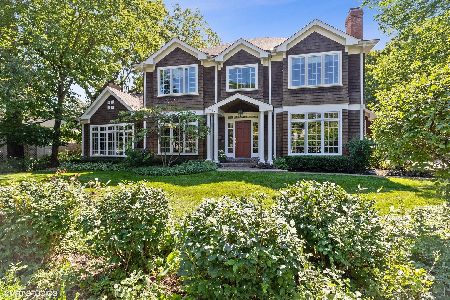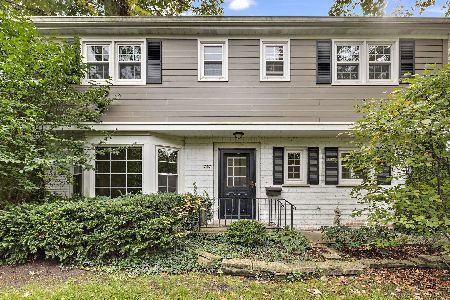700 Center Avenue, Lake Bluff, Illinois 60044
$2,800,000
|
Sold
|
|
| Status: | Closed |
| Sqft: | 6,770 |
| Cost/Sqft: | $465 |
| Beds: | 5 |
| Baths: | 6 |
| Year Built: | — |
| Property Taxes: | $50,304 |
| Days On Market: | 1718 |
| Lot Size: | 0,64 |
Description
Singular opportunity! One of the most memorable and beloved homes in Lake Bluff, masterfully renovated from top to bottom and now truly "better than new". Thought to have originally been built at the turn of the 20th Century, the home was redesigned in the 1930's by noted architect Jerome Cerny. The current owners have thoughtfully renovated all 3 floors integrating modern convenience and luxury with the priceless design components of the home. No detail has been overlooked in creating this sophisticated yet comfortable environment. Extraordinary kitchen opening to the spacious family room and a breakfast terrace. Beautiful, gracious rooms throughout the first floor. The second floor boasts a luxurious master suite plus 3 additional bedrooms and a second family room. The 3rd floor features an enchanting bedroom suite and additional office. Beautiful vistas of the lush gardens throughout. Situated on breathtaking 2/3 acre grounds one house from the Lake, this majestic French style residence is timeless and impossible to replicate. Newer 3 car garage, remarkable "shed" and glorious outdoor rooms designed by Craig Bergmann make the property as remarkable as the house. Fantastic winter lake views from many rooms. Truly a private sanctuary steps to the Lake and downtown Lake Bluff.
Property Specifics
| Single Family | |
| — | |
| Other | |
| — | |
| Full | |
| — | |
| No | |
| 0.64 |
| Lake | |
| — | |
| — / Not Applicable | |
| None | |
| Lake Michigan | |
| Public Sewer | |
| 11091863 | |
| 12212160110000 |
Nearby Schools
| NAME: | DISTRICT: | DISTANCE: | |
|---|---|---|---|
|
Grade School
Lake Bluff Elementary School |
65 | — | |
|
Middle School
Lake Bluff Middle School |
65 | Not in DB | |
|
High School
Lake Forest High School |
115 | Not in DB | |
Property History
| DATE: | EVENT: | PRICE: | SOURCE: |
|---|---|---|---|
| 5 Aug, 2021 | Sold | $2,800,000 | MRED MLS |
| 22 May, 2021 | Under contract | $3,150,000 | MRED MLS |
| 17 May, 2021 | Listed for sale | $3,150,000 | MRED MLS |
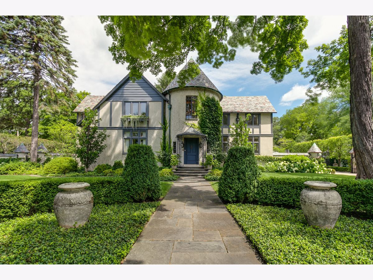
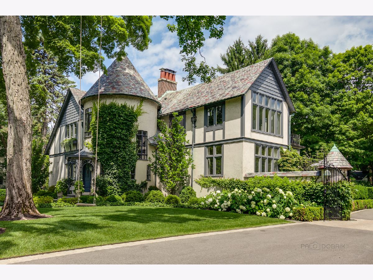


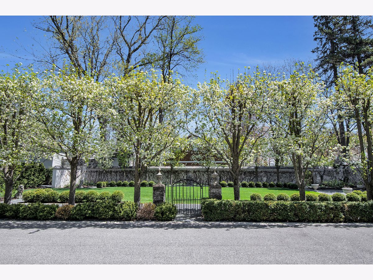
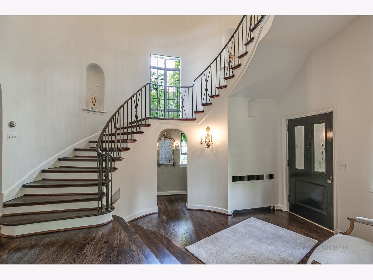
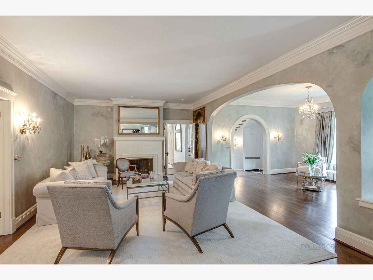

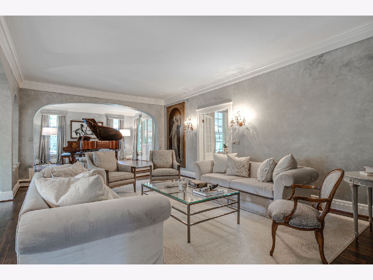
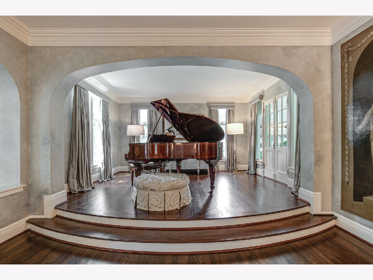
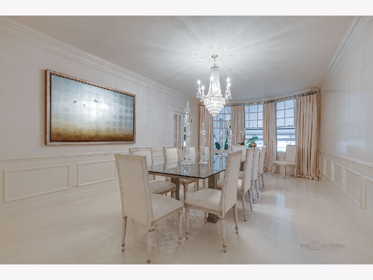
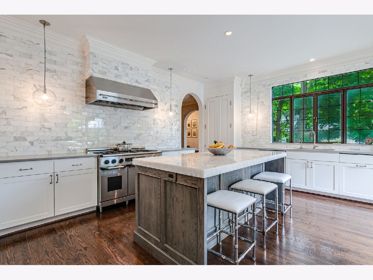
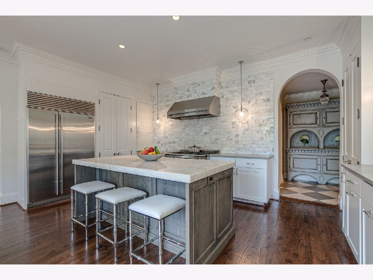
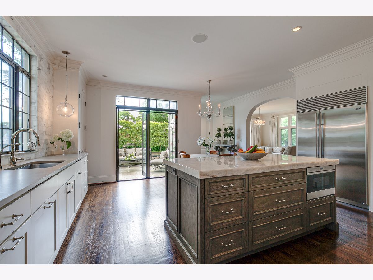
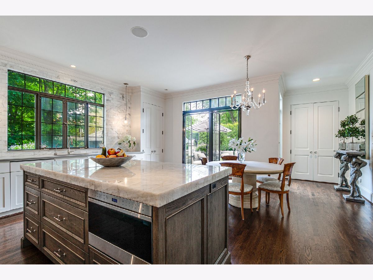
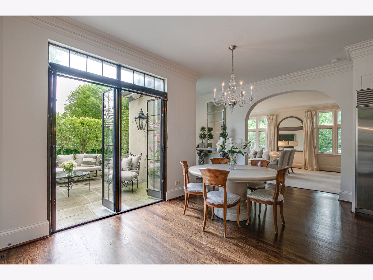
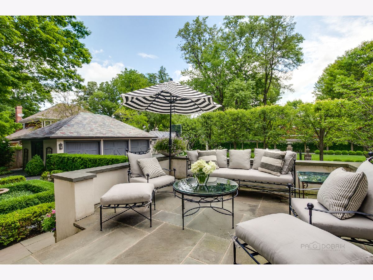
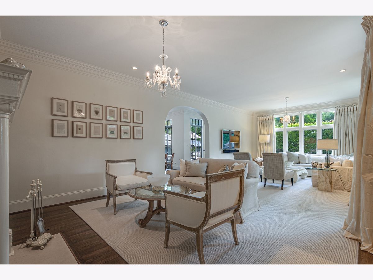
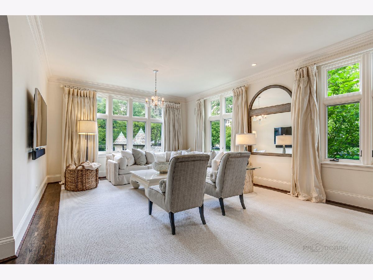
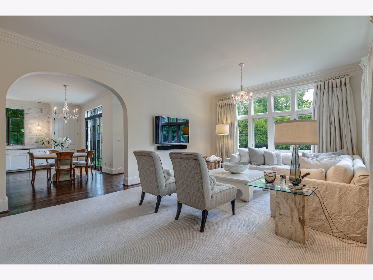
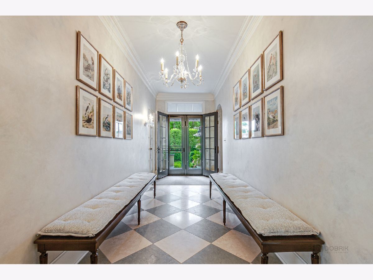

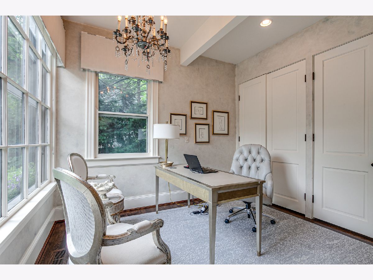
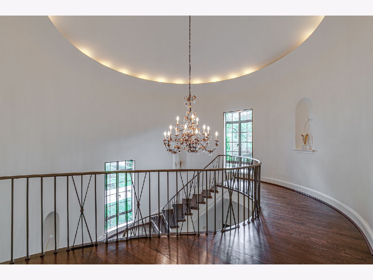

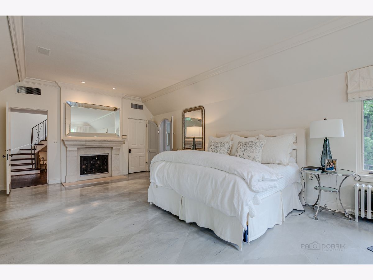
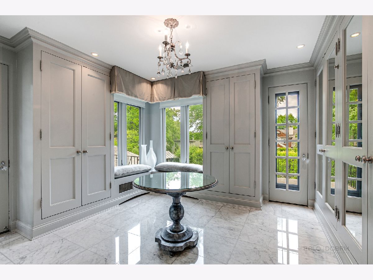
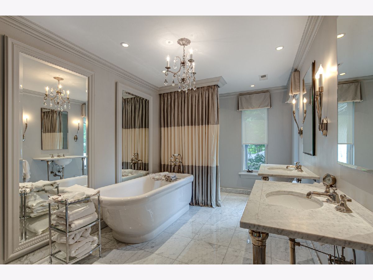

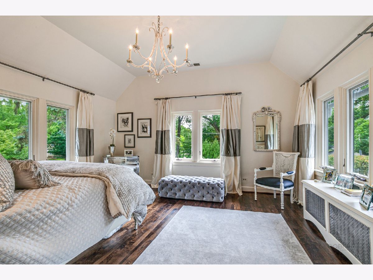
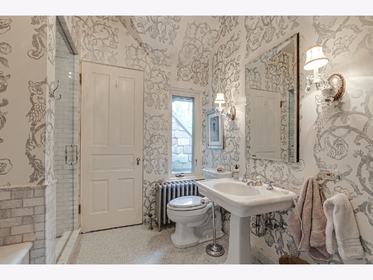



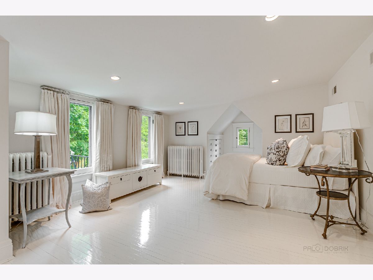

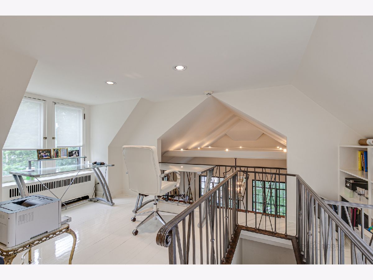
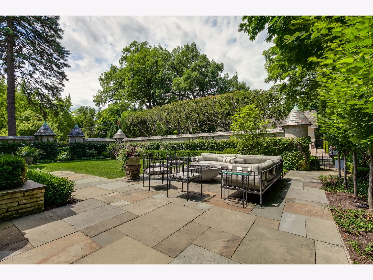

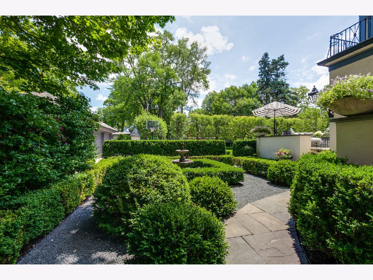
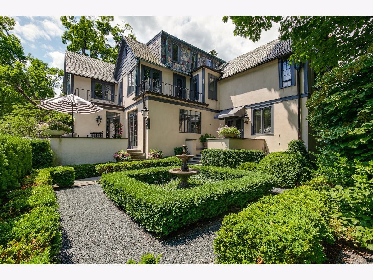
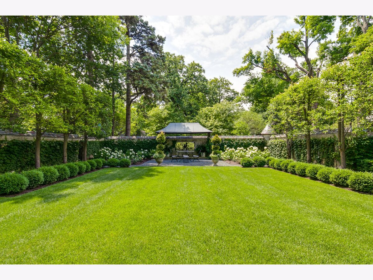
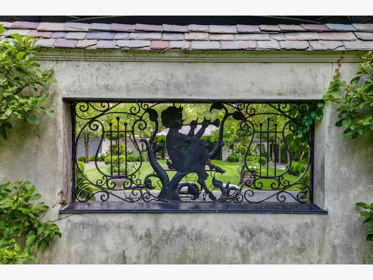
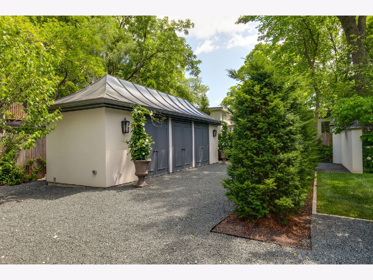



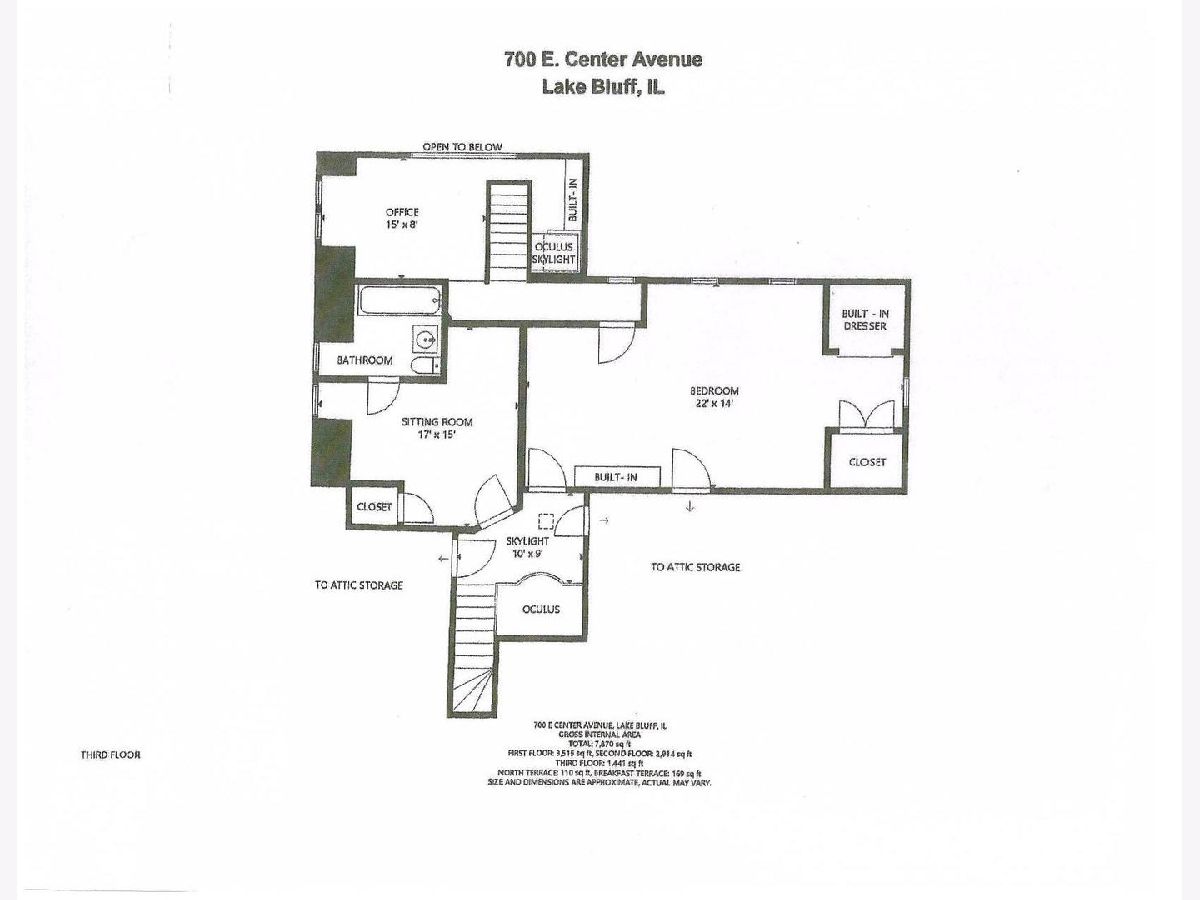
Room Specifics
Total Bedrooms: 5
Bedrooms Above Ground: 5
Bedrooms Below Ground: 0
Dimensions: —
Floor Type: Hardwood
Dimensions: —
Floor Type: Hardwood
Dimensions: —
Floor Type: Hardwood
Dimensions: —
Floor Type: —
Full Bathrooms: 6
Bathroom Amenities: —
Bathroom in Basement: 0
Rooms: Bedroom 5,Den,Gallery,Mud Room,Office,Sitting Room,Heated Sun Room,Walk In Closet,Other Room
Basement Description: Unfinished
Other Specifics
| 3 | |
| — | |
| — | |
| Patio | |
| — | |
| 200X158X200X125 | |
| — | |
| Full | |
| Hardwood Floors | |
| Range, Microwave, Dishwasher, High End Refrigerator, Washer, Dryer, Disposal, Stainless Steel Appliance(s), Range Hood | |
| Not in DB | |
| — | |
| — | |
| — | |
| — |
Tax History
| Year | Property Taxes |
|---|---|
| 2021 | $50,304 |
Contact Agent
Nearby Similar Homes
Nearby Sold Comparables
Contact Agent
Listing Provided By
Compass



