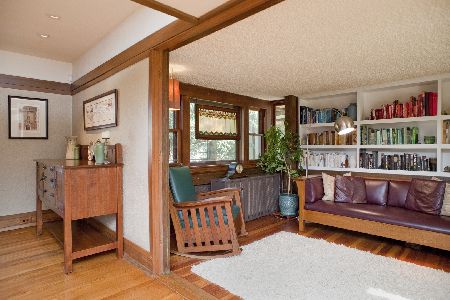700 Columbian Avenue, Oak Park, Illinois 60302
$975,000
|
Sold
|
|
| Status: | Closed |
| Sqft: | 5,256 |
| Cost/Sqft: | $190 |
| Beds: | 6 |
| Baths: | 3 |
| Year Built: | 1909 |
| Property Taxes: | $33,789 |
| Days On Market: | 2029 |
| Lot Size: | 0,25 |
Description
Vintage C. E. White estate home facing Augusta Blvd extensively renovated by architect/builder owner to today's standards. Casually elegant, open and functional plan that lives unusually well. Amazing true cook's Kitchen with Subzero / Thermador appliances opens to casual dining area which overlooks massive Great Room with dramatic full height woodburning fireplace and wall of built-ins. Triple set of French doors leads to private, enclosed rear yard with bluestone patios, gas firepit, dining pergola, outdoor speakers and night lighting. Highly functional Laundry Rm / Mudroom is directly off Kitchen and leads to 3 car garage. The 2nd level offers 4 bedrooms including a spacious Master Suite featuring a sitting room with FP which opens to a rooftop deck, His & Hers professionally outfitted walk-in closets & a modern master bath. The finished 3rd Floor has 2 more Bedrooms plus a large Bonus/Playroom. All new mechanicals including multi-zone heating/air conditioning system, motorized blinds & Control 4 smart home system with audio/visual surround system and lighting control. Front yard features bluestone planters, irrigation system & snow melt heating in bluestone walkway & limestone steps. Side drive offers 3 additional parking spaces for a total of 6 car parking.
Property Specifics
| Single Family | |
| — | |
| — | |
| 1909 | |
| Full,English | |
| — | |
| No | |
| 0.25 |
| Cook | |
| — | |
| — / Not Applicable | |
| None | |
| Public | |
| Public Sewer | |
| 10775879 | |
| 16064090090000 |
Nearby Schools
| NAME: | DISTRICT: | DISTANCE: | |
|---|---|---|---|
|
Grade School
Horace Mann Elementary School |
97 | — | |
|
Middle School
Percy Julian Middle School |
97 | Not in DB | |
|
High School
Oak Park & River Forest High Sch |
200 | Not in DB | |
Property History
| DATE: | EVENT: | PRICE: | SOURCE: |
|---|---|---|---|
| 26 Aug, 2020 | Sold | $975,000 | MRED MLS |
| 16 Jul, 2020 | Under contract | $999,000 | MRED MLS |
| 9 Jul, 2020 | Listed for sale | $999,000 | MRED MLS |
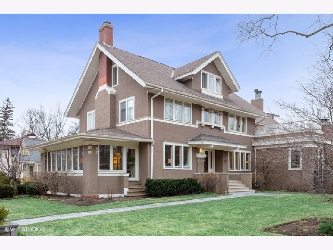
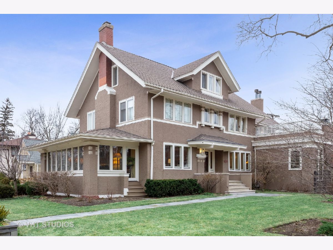
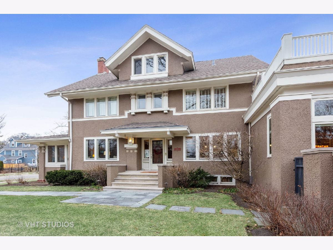
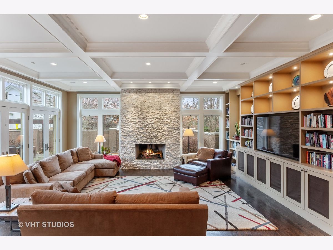
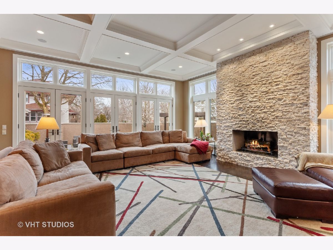
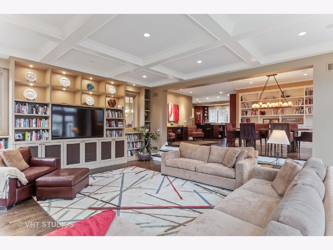
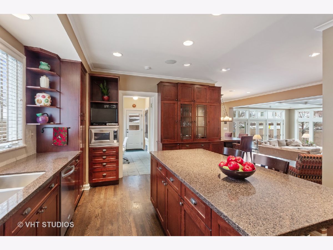
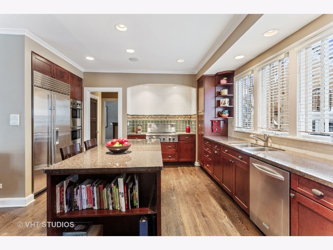
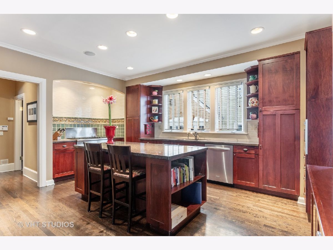
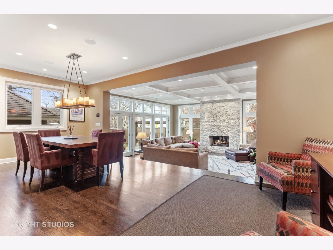
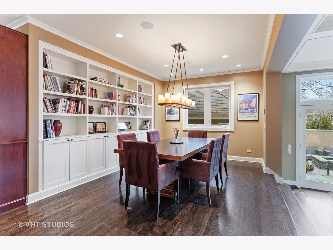
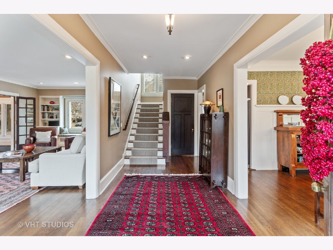
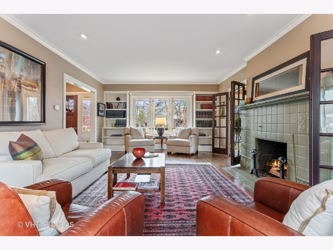
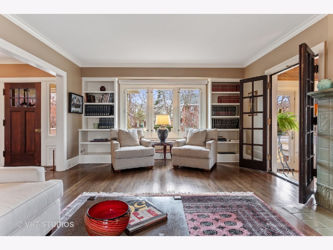
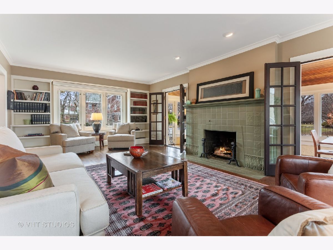
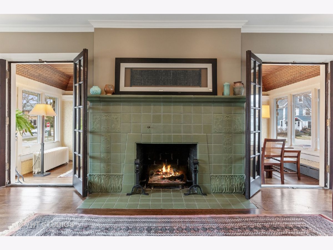
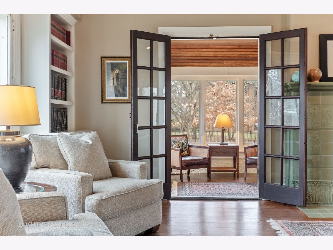
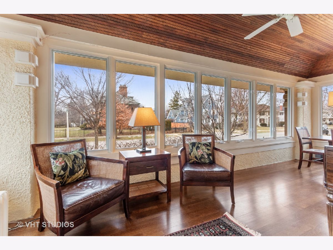
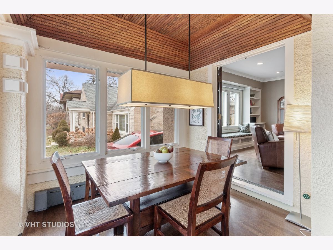
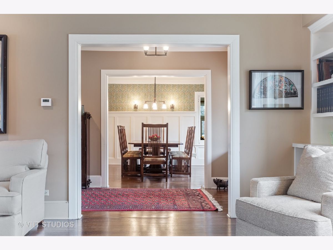
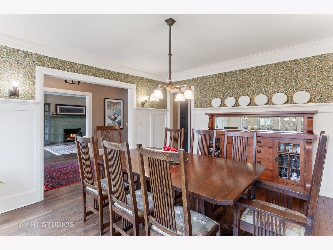
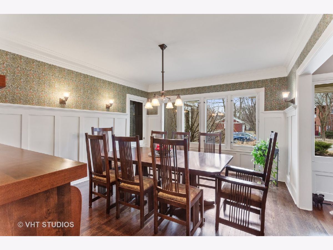
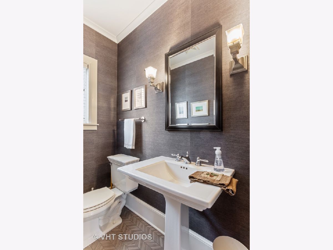
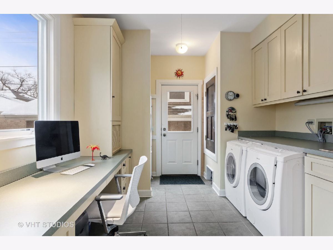
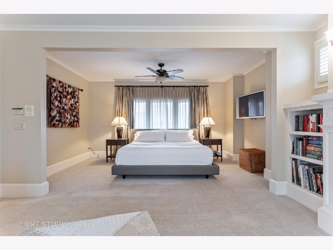
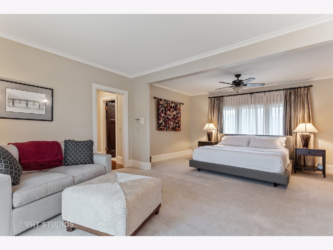
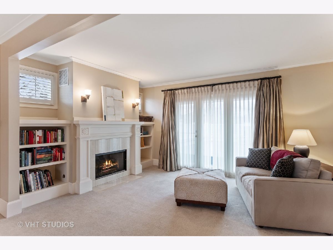
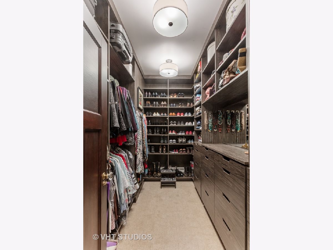
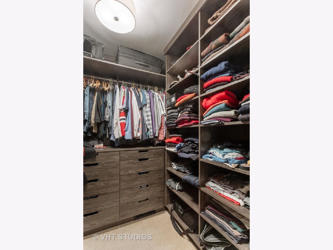
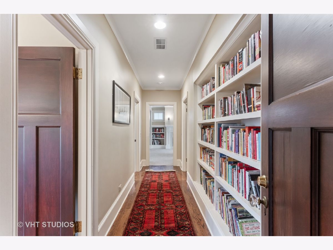
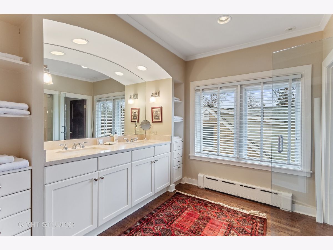
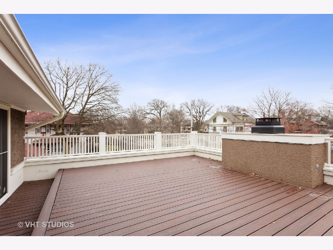
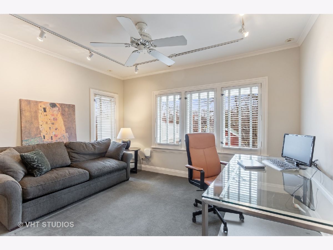
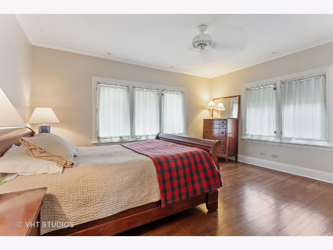
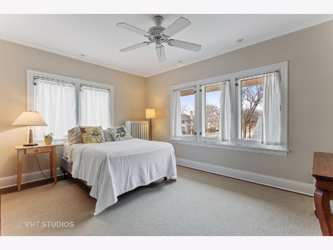
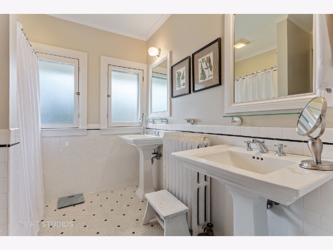
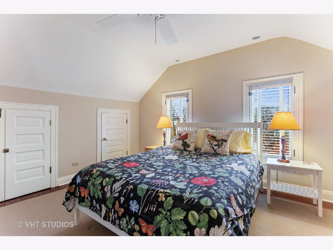
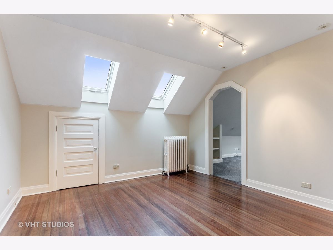
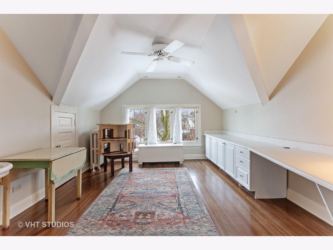
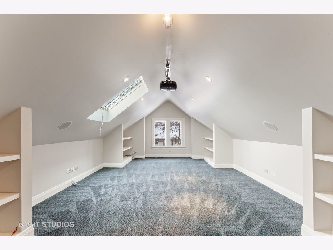
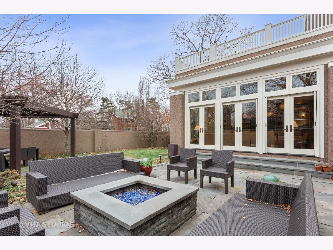
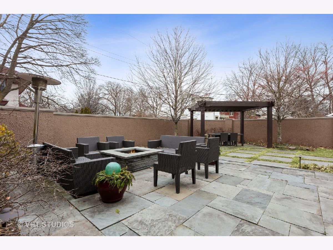
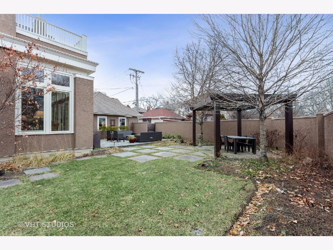
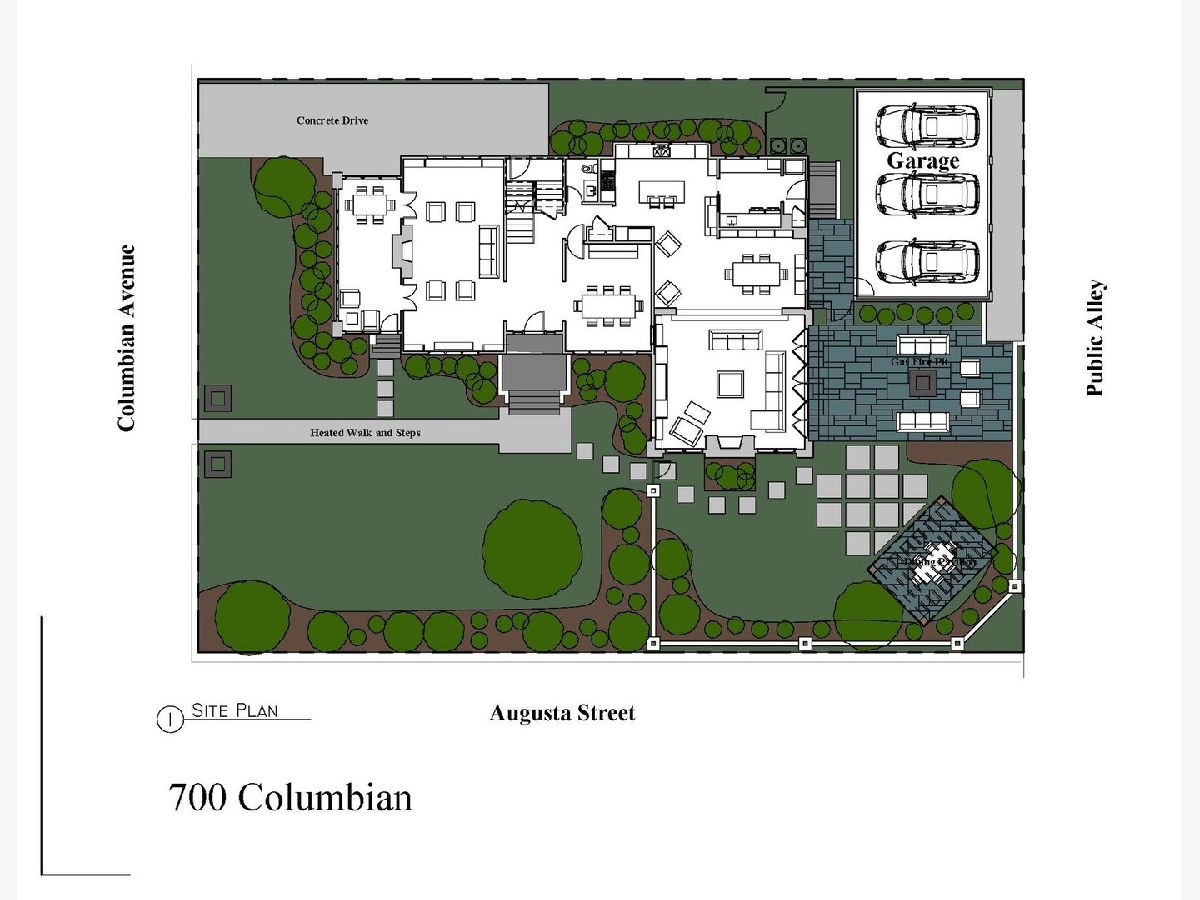
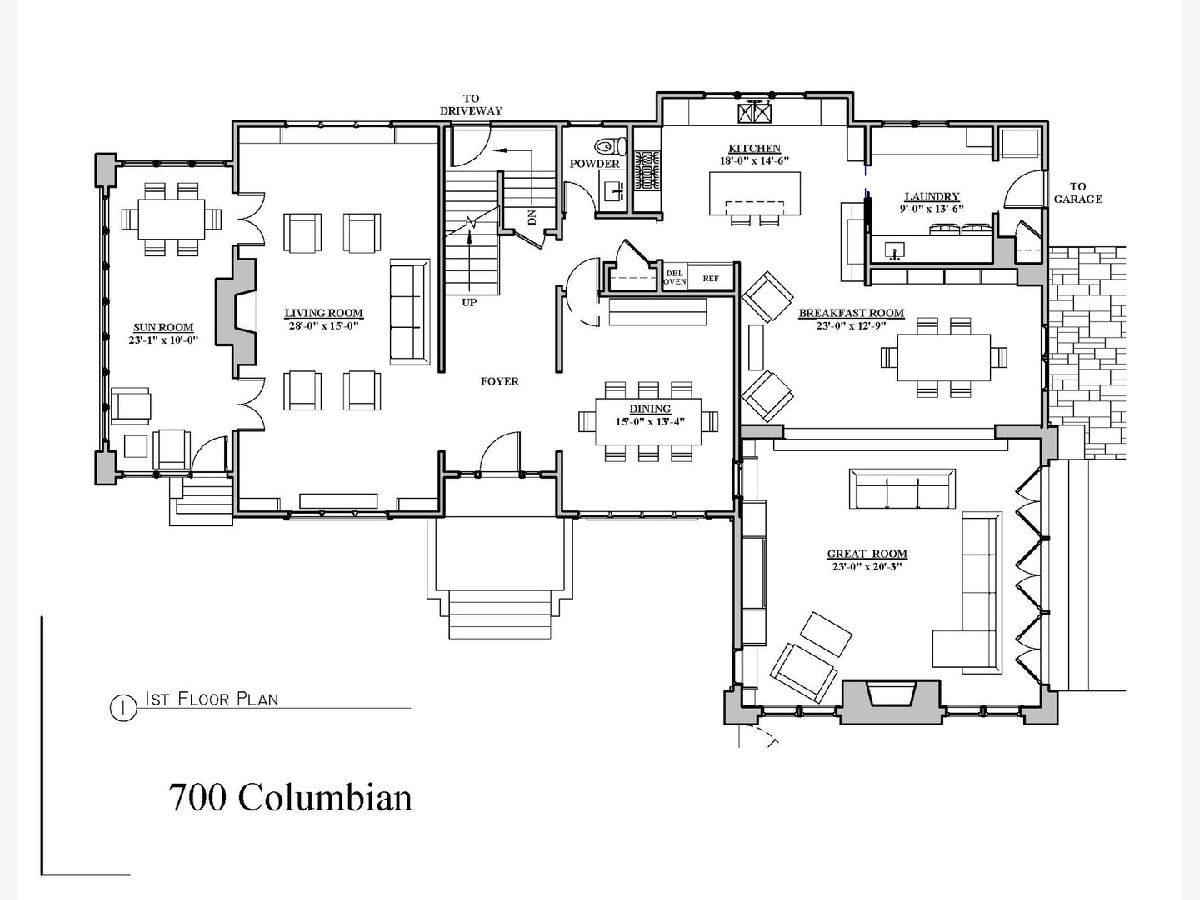
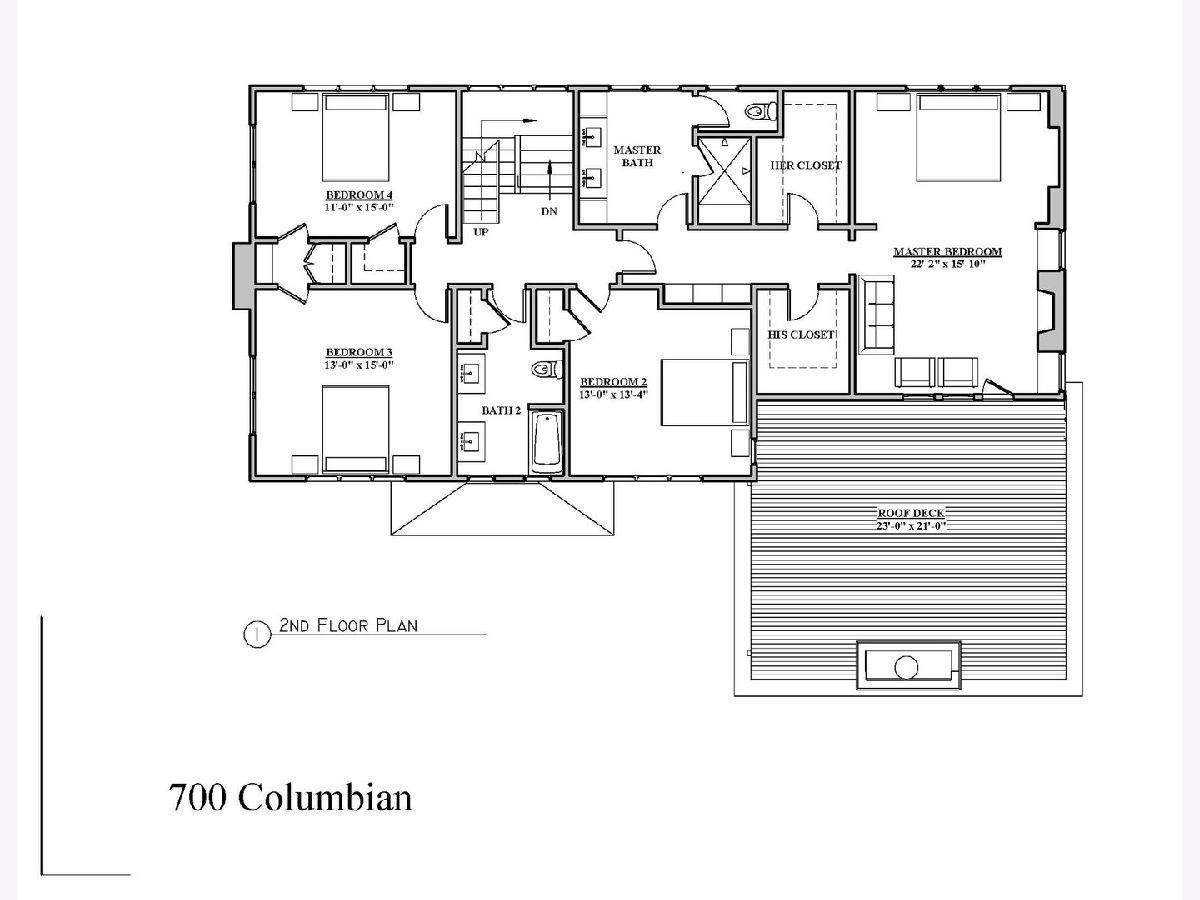
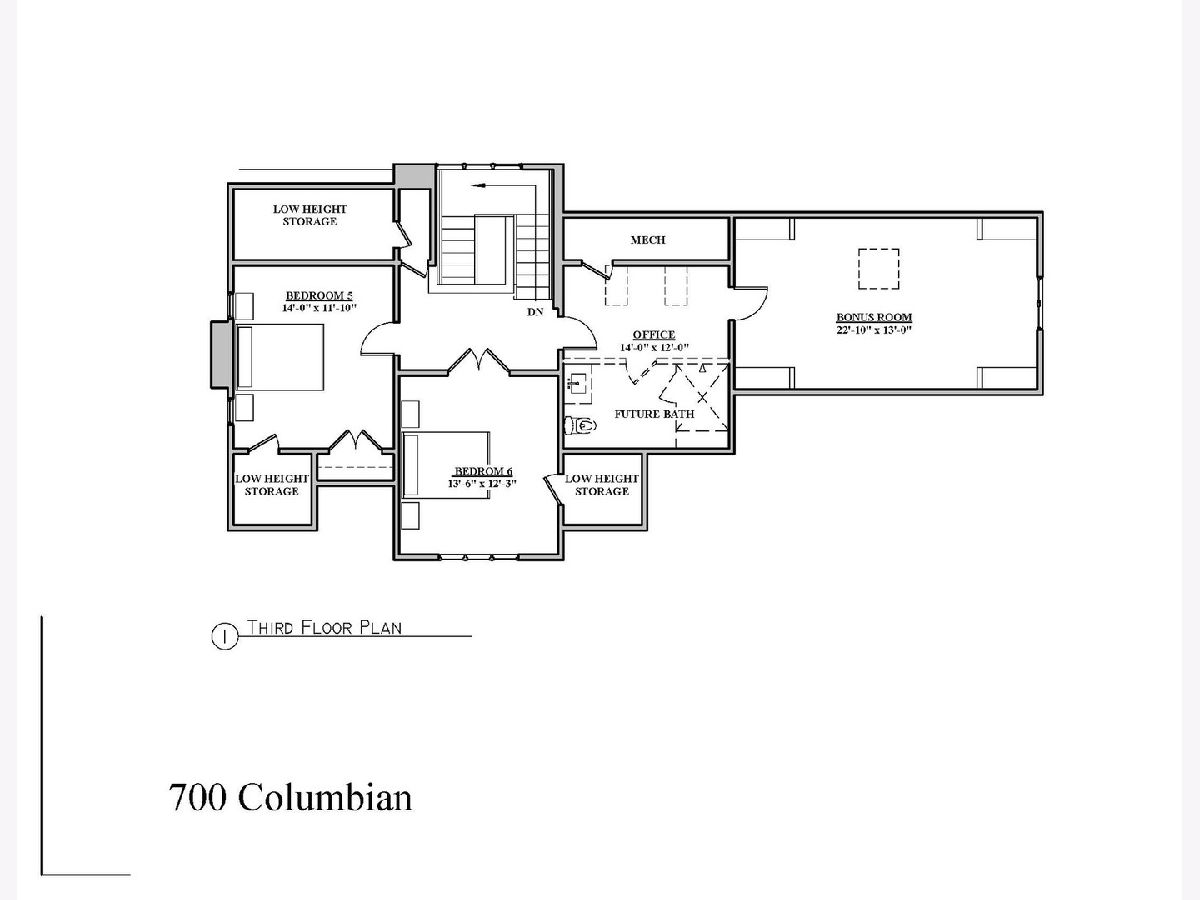
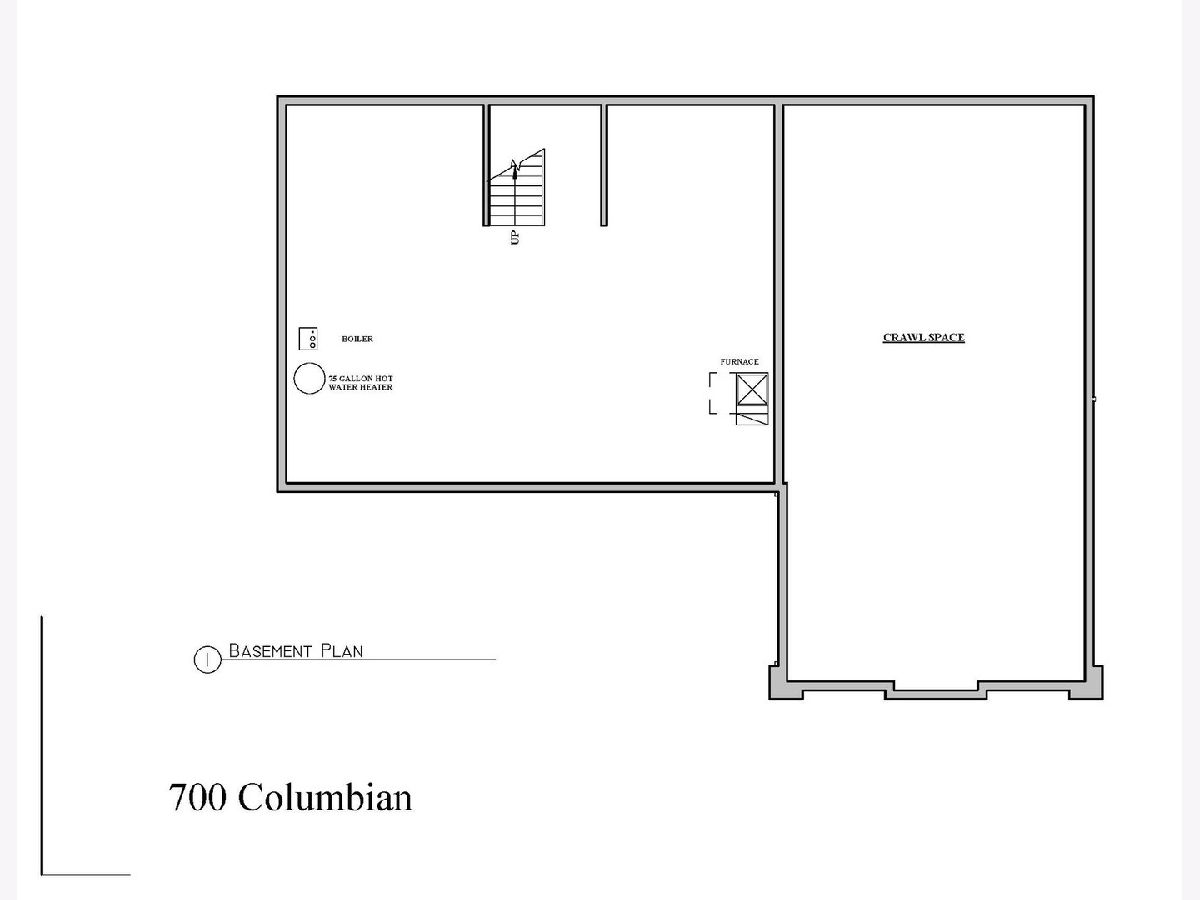
Room Specifics
Total Bedrooms: 6
Bedrooms Above Ground: 6
Bedrooms Below Ground: 0
Dimensions: —
Floor Type: —
Dimensions: —
Floor Type: —
Dimensions: —
Floor Type: —
Dimensions: —
Floor Type: —
Dimensions: —
Floor Type: —
Full Bathrooms: 3
Bathroom Amenities: Separate Shower,Double Sink
Bathroom in Basement: 0
Rooms: Breakfast Room,Bedroom 5,Heated Sun Room,Bedroom 6,Foyer,Office,Bonus Room,Deck
Basement Description: Exterior Access
Other Specifics
| 3 | |
| — | |
| Concrete,Side Drive | |
| Deck, Patio, Roof Deck, Storms/Screens, Fire Pit | |
| Corner Lot,Fenced Yard,Landscaped | |
| 87 X 125 | |
| Finished,Full,Interior Stair | |
| Full | |
| Skylight(s), Hardwood Floors, First Floor Laundry, Built-in Features, Walk-In Closet(s) | |
| Double Oven, Microwave, Dishwasher, High End Refrigerator, Washer, Dryer, Disposal, Stainless Steel Appliance(s), Range Hood | |
| Not in DB | |
| Curbs, Sidewalks, Street Lights, Street Paved | |
| — | |
| — | |
| Wood Burning, Gas Starter |
Tax History
| Year | Property Taxes |
|---|---|
| 2020 | $33,789 |
Contact Agent
Nearby Similar Homes
Nearby Sold Comparables
Contact Agent
Listing Provided By
@properties







