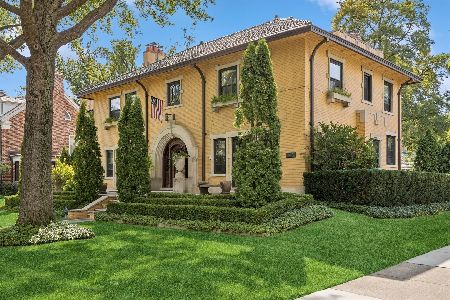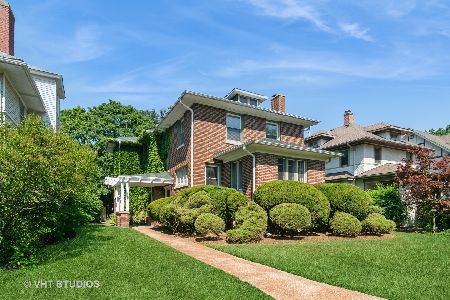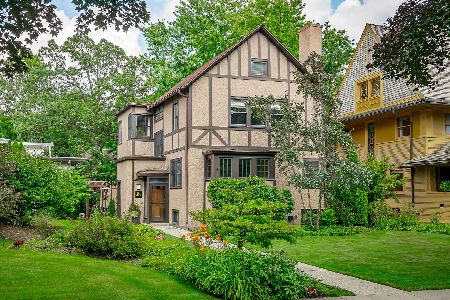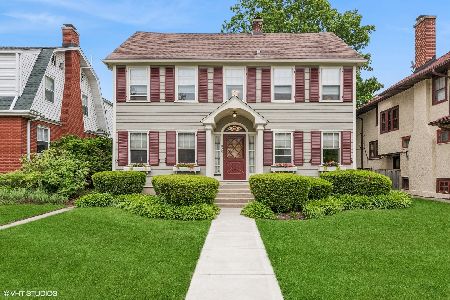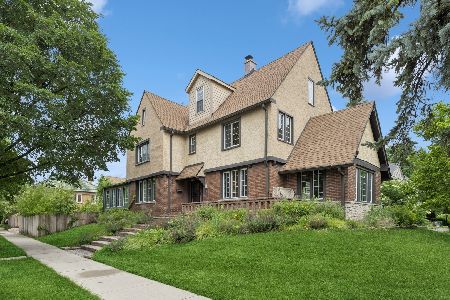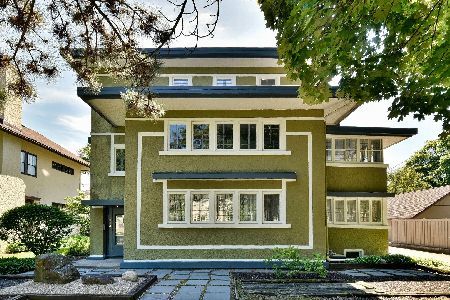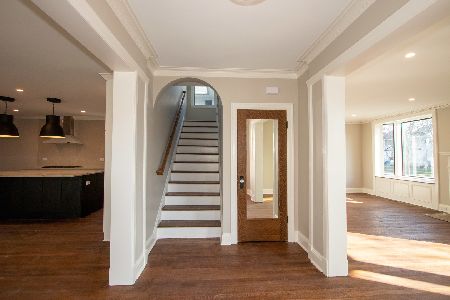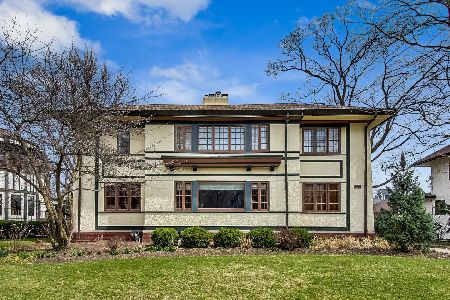701 Columbian Avenue, Oak Park, Illinois 60302
$975,000
|
Sold
|
|
| Status: | Closed |
| Sqft: | 6,000 |
| Cost/Sqft: | $183 |
| Beds: | 5 |
| Baths: | 4 |
| Year Built: | 1916 |
| Property Taxes: | $33,826 |
| Days On Market: | 2796 |
| Lot Size: | 0,38 |
Description
INCREDIBLE VALUE!! Own a piece of history--Grand estate home on sunny 125 x 132 corner lot originally designed by Charles E. White! Step into the foyer of this home and you will be wowed by the original vintage detailing and open concept, perfect for entertaining. The home features updated baths and a beautifully appointed master suite as well as a huge 3-season porch, hot tub, and 2-car garage with original chauffeurs quarters above with incredible attached green house. the second floor features the master suite along with library and two additional bedrooms, one with a charming balcony. Third floor is fully finished with a large bedroom, full bath and family room. The professionally landscaped grounds are surrounded by beautiful wrought iron fencing. The custom kitchen features stainless and built-in appliances, original German silver sink, custom pantry and casual dining area.
Property Specifics
| Single Family | |
| — | |
| Prairie | |
| 1916 | |
| Full | |
| — | |
| No | |
| 0.38 |
| Cook | |
| — | |
| 0 / Not Applicable | |
| None | |
| Lake Michigan | |
| Public Sewer | |
| 09857855 | |
| 16064080170000 |
Nearby Schools
| NAME: | DISTRICT: | DISTANCE: | |
|---|---|---|---|
|
Grade School
Horace Mann Elementary School |
97 | — | |
|
Middle School
Percy Julian Middle School |
97 | Not in DB | |
|
High School
Oak Park & River Forest High Sch |
200 | Not in DB | |
Property History
| DATE: | EVENT: | PRICE: | SOURCE: |
|---|---|---|---|
| 29 Jul, 2011 | Sold | $1,025,000 | MRED MLS |
| 18 Apr, 2011 | Under contract | $1,099,000 | MRED MLS |
| 4 Apr, 2011 | Listed for sale | $1,099,000 | MRED MLS |
| 2 Jun, 2018 | Sold | $975,000 | MRED MLS |
| 1 Jun, 2018 | Under contract | $1,099,000 | MRED MLS |
| 15 Feb, 2018 | Listed for sale | $1,099,000 | MRED MLS |
Room Specifics
Total Bedrooms: 5
Bedrooms Above Ground: 5
Bedrooms Below Ground: 0
Dimensions: —
Floor Type: Hardwood
Dimensions: —
Floor Type: Carpet
Dimensions: —
Floor Type: Carpet
Dimensions: —
Floor Type: —
Full Bathrooms: 4
Bathroom Amenities: Whirlpool,Double Sink,Soaking Tub
Bathroom in Basement: 0
Rooms: Balcony/Porch/Lanai,Bedroom 5,Breakfast Room,Enclosed Porch,Foyer,Library,Recreation Room,Sitting Room,Utility Room-Lower Level,Walk In Closet
Basement Description: Unfinished
Other Specifics
| 2 | |
| Concrete Perimeter | |
| Concrete | |
| Deck, Porch, Greenhouse, Hot Tub, Porch Screened | |
| Corner Lot | |
| 125 X 132 | |
| — | |
| Full | |
| Hot Tub, Hardwood Floors | |
| Double Oven, Microwave, Dishwasher, Refrigerator, Washer, Dryer, Stainless Steel Appliance(s) | |
| Not in DB | |
| Sidewalks, Street Lights, Street Paved | |
| — | |
| — | |
| — |
Tax History
| Year | Property Taxes |
|---|---|
| 2011 | $25,573 |
| 2018 | $33,826 |
Contact Agent
Nearby Similar Homes
Nearby Sold Comparables
Contact Agent
Listing Provided By
Gullo & Associates

