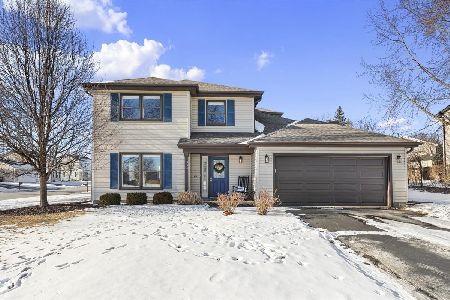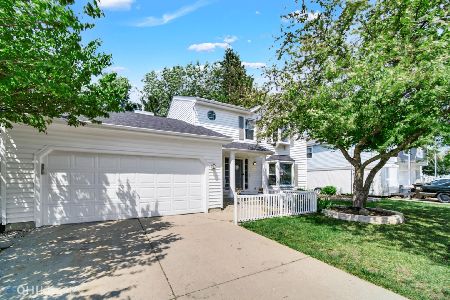700 Concord Drive, Crystal Lake, Illinois 60014
$221,000
|
Sold
|
|
| Status: | Closed |
| Sqft: | 1,700 |
| Cost/Sqft: | $132 |
| Beds: | 3 |
| Baths: | 2 |
| Year Built: | 1988 |
| Property Taxes: | $4,630 |
| Days On Market: | 2561 |
| Lot Size: | 0,19 |
Description
Welcome home! Step into this highly desirable, beautifully maintained, Ascot model. This home features many upgrades and improvements throughout. First floor living room with vaulted ceiling, formal dining room, updated granite counter kitchen with stainless steel appliances. Granite counter breakfast bar overlooking spacious family room with wood burning fireplace. Heated four season room with gas fireplace has lovely views of the meticulously landscaped and fully fenced yard. First floor laundry room with newer washer and dryer (2016). Second floor boasts three bedrooms, all feature crown molding. Master bedroom with custom recessed lighting and large walk in closet. Newer gas forced air furnace, newer central air unit, and newer windows. 2 1/2 car attached garage makes this the perfect home for you!!!
Property Specifics
| Single Family | |
| — | |
| — | |
| 1988 | |
| None | |
| ASCOT | |
| No | |
| 0.19 |
| Mc Henry | |
| Four Colonies | |
| 0 / Not Applicable | |
| None | |
| Public | |
| Public Sewer | |
| 10271238 | |
| 1918102013 |
Nearby Schools
| NAME: | DISTRICT: | DISTANCE: | |
|---|---|---|---|
|
Grade School
Indian Prairie Elementary School |
47 | — | |
|
Middle School
Lundahl Middle School |
47 | Not in DB | |
|
High School
Crystal Lake South High School |
155 | Not in DB | |
Property History
| DATE: | EVENT: | PRICE: | SOURCE: |
|---|---|---|---|
| 11 Apr, 2019 | Sold | $221,000 | MRED MLS |
| 18 Feb, 2019 | Under contract | $224,900 | MRED MLS |
| 13 Feb, 2019 | Listed for sale | $224,900 | MRED MLS |
Room Specifics
Total Bedrooms: 3
Bedrooms Above Ground: 3
Bedrooms Below Ground: 0
Dimensions: —
Floor Type: Carpet
Dimensions: —
Floor Type: Carpet
Full Bathrooms: 2
Bathroom Amenities: —
Bathroom in Basement: 0
Rooms: Heated Sun Room,Utility Room-1st Floor
Basement Description: Crawl
Other Specifics
| 2 | |
| Concrete Perimeter | |
| Concrete | |
| — | |
| — | |
| 70X120 | |
| — | |
| Full | |
| Vaulted/Cathedral Ceilings, Hardwood Floors, First Floor Laundry, Walk-In Closet(s) | |
| Range, Microwave, Dishwasher, Refrigerator, Washer, Dryer, Disposal, Stainless Steel Appliance(s) | |
| Not in DB | |
| Sidewalks, Street Paved | |
| — | |
| — | |
| Wood Burning |
Tax History
| Year | Property Taxes |
|---|---|
| 2019 | $4,630 |
Contact Agent
Nearby Similar Homes
Nearby Sold Comparables
Contact Agent
Listing Provided By
Berkshire Hathaway HomeServices Starck Real Estate






