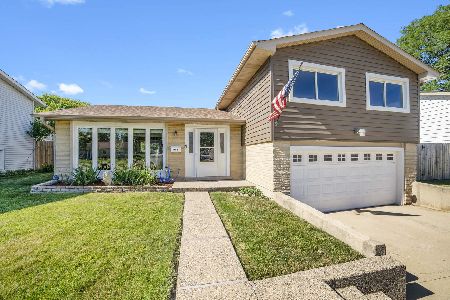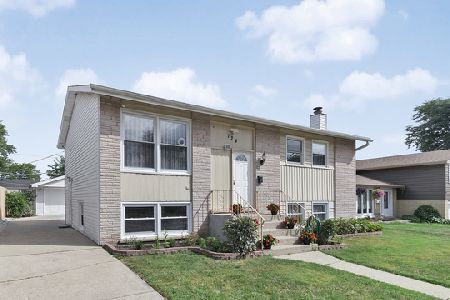700 Debra Drive, Des Plaines, Illinois 60016
$308,500
|
Sold
|
|
| Status: | Closed |
| Sqft: | 1,500 |
| Cost/Sqft: | $210 |
| Beds: | 3 |
| Baths: | 2 |
| Year Built: | 1962 |
| Property Taxes: | $5,974 |
| Days On Market: | 2721 |
| Lot Size: | 0,17 |
Description
Amazing opportunity for an updated move-in ready home in Des Plaines! Modern Kitchen w/ stainless steel appliances and high quality cabinets and materials. Separate Dining Room can fit a large table, and the breakfast bar provides additional seating. Roomy Living Room with big bay windows bring in great natural light, and provides nice views of the neighborhood out. Three spacious bedrooms with hardwood floors and a full bath on the 2nd level. Lower Level Rec Area is a great addition to the living space of the home and will give you more space to entertain! Huge backyard with endless possibilities is fenced all the way around. 2 Car attached Garage. Well maintained landscaping around the entire property. No work needed, just needs you! A must see for buyers!
Property Specifics
| Single Family | |
| — | |
| — | |
| 1962 | |
| Partial | |
| — | |
| No | |
| 0.17 |
| Cook | |
| — | |
| 0 / Not Applicable | |
| None | |
| Lake Michigan,Public | |
| Public Sewer | |
| 10044315 | |
| 08133100280000 |
Nearby Schools
| NAME: | DISTRICT: | DISTANCE: | |
|---|---|---|---|
|
Grade School
Brentwood Elementary School |
59 | — | |
|
Middle School
Friendship Junior High School |
59 | Not in DB | |
|
High School
Elk Grove High School |
214 | Not in DB | |
Property History
| DATE: | EVENT: | PRICE: | SOURCE: |
|---|---|---|---|
| 23 Apr, 2012 | Sold | $220,000 | MRED MLS |
| 12 Feb, 2012 | Under contract | $244,900 | MRED MLS |
| — | Last price change | $249,900 | MRED MLS |
| 11 Jun, 2011 | Listed for sale | $249,900 | MRED MLS |
| 11 Mar, 2016 | Sold | $287,000 | MRED MLS |
| 17 Jan, 2016 | Under contract | $295,000 | MRED MLS |
| 10 Jan, 2016 | Listed for sale | $295,000 | MRED MLS |
| 28 Sep, 2018 | Sold | $308,500 | MRED MLS |
| 19 Aug, 2018 | Under contract | $315,000 | MRED MLS |
| 7 Aug, 2018 | Listed for sale | $315,000 | MRED MLS |
Room Specifics
Total Bedrooms: 3
Bedrooms Above Ground: 3
Bedrooms Below Ground: 0
Dimensions: —
Floor Type: Hardwood
Dimensions: —
Floor Type: Hardwood
Full Bathrooms: 2
Bathroom Amenities: Soaking Tub
Bathroom in Basement: 0
Rooms: Eating Area,Foyer,Recreation Room
Basement Description: Finished
Other Specifics
| 2 | |
| — | |
| Concrete | |
| Patio | |
| — | |
| 55X123 | |
| — | |
| None | |
| — | |
| Range, Dishwasher, Portable Dishwasher, Refrigerator, Washer, Dryer | |
| Not in DB | |
| Curbs, Sidewalks, Street Lights, Street Paved | |
| — | |
| — | |
| Gas Starter |
Tax History
| Year | Property Taxes |
|---|---|
| 2012 | $5,121 |
| 2016 | $5,391 |
| 2018 | $5,974 |
Contact Agent
Nearby Similar Homes
Nearby Sold Comparables
Contact Agent
Listing Provided By
Century 21 Affiliated










