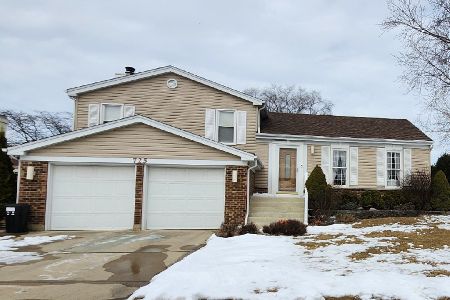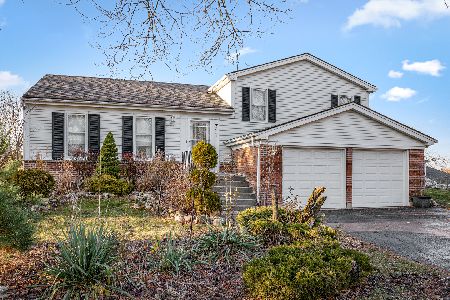700 Fox Court, Carol Stream, Illinois 60188
$307,000
|
Sold
|
|
| Status: | Closed |
| Sqft: | 2,134 |
| Cost/Sqft: | $145 |
| Beds: | 3 |
| Baths: | 3 |
| Year Built: | 1978 |
| Property Taxes: | $7,345 |
| Days On Market: | 2473 |
| Lot Size: | 0,18 |
Description
Location,location,location! Beautiful curb appeal and fantastic cul-de-sac location. Original owners have maintained this home to perfection! Brunswick model w/addition. 1 block to highly rated Evergreen school. Newer furnace (2015), A/C (2014) Roof,gutters+gutter guards( 2017), Windows (2016), siding(2009). Light, bright and airy. Ceiling fans. Oak 6 panel doors up. Entry foyer with coat closet and 1/2 bath leads to large living room. Formal dining room. Updated eat in kitchen features granite counter-tops, lots of cabinets, pantry, and Pella sliders (with built in blinds) leading to huge deck, hot tub and fenced yard. Adjacent family room has a raised hearth wood burning fireplace (gas starter), shelving,recessed lighting and bay window. Spacious master bedroom w/walk-in closet. Huge luxury master bath w/dual vanity sinks, whirlpool tub, separate shower, linen closet,medicine cabinets and skylight. Finished basement w/built-in entertainment center,storage and huge crawl. 2+ car gar.
Property Specifics
| Single Family | |
| — | |
| Traditional | |
| 1978 | |
| Partial | |
| BRUNSWICK | |
| No | |
| 0.18 |
| Du Page | |
| Shining Waters | |
| 0 / Not Applicable | |
| None | |
| Public | |
| Public Sewer | |
| 10350905 | |
| 0125308010 |
Nearby Schools
| NAME: | DISTRICT: | DISTANCE: | |
|---|---|---|---|
|
Grade School
Evergreen Elementary School |
25 | — | |
|
Middle School
Benjamin Middle School |
25 | Not in DB | |
|
High School
Community High School |
94 | Not in DB | |
Property History
| DATE: | EVENT: | PRICE: | SOURCE: |
|---|---|---|---|
| 31 May, 2019 | Sold | $307,000 | MRED MLS |
| 22 Apr, 2019 | Under contract | $309,000 | MRED MLS |
| 20 Apr, 2019 | Listed for sale | $309,000 | MRED MLS |
Room Specifics
Total Bedrooms: 3
Bedrooms Above Ground: 3
Bedrooms Below Ground: 0
Dimensions: —
Floor Type: Carpet
Dimensions: —
Floor Type: Carpet
Full Bathrooms: 3
Bathroom Amenities: Whirlpool,Separate Shower,Double Sink
Bathroom in Basement: 0
Rooms: Walk In Closet,Recreation Room,Deck,Foyer
Basement Description: Finished,Crawl
Other Specifics
| 2 | |
| Concrete Perimeter | |
| Asphalt | |
| Deck, Patio, Hot Tub, Storms/Screens | |
| Cul-De-Sac | |
| 40X105X130X105 | |
| — | |
| Full | |
| Skylight(s), Hot Tub, Hardwood Floors, First Floor Laundry, Walk-In Closet(s) | |
| Range, Microwave, Dishwasher, Refrigerator, Washer, Dryer | |
| Not in DB | |
| Sidewalks, Street Lights, Street Paved | |
| — | |
| — | |
| Wood Burning, Gas Starter |
Tax History
| Year | Property Taxes |
|---|---|
| 2019 | $7,345 |
Contact Agent
Nearby Sold Comparables
Contact Agent
Listing Provided By
Baird & Warner






