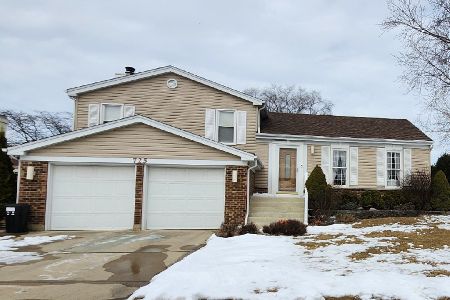701 Fox Court, Carol Stream, Illinois 60188
$319,000
|
Sold
|
|
| Status: | Closed |
| Sqft: | 2,464 |
| Cost/Sqft: | $134 |
| Beds: | 4 |
| Baths: | 3 |
| Year Built: | 1977 |
| Property Taxes: | $8,417 |
| Days On Market: | 2890 |
| Lot Size: | 0,27 |
Description
This lovely expanded 2 story home is situated in the perfect premium cul de sac location. Main floor features hardwood flooring throughout. Large entry foyer welcomes you into the light and bright living room. Formal dining room . Kitchen features stainless steel appliances, hardwood floors, travertine tile backsplash and lots of cabinet and counter space. Sliders to concrete patio and yard. Family room is adjacent to kitchen. Large storage closet or pantry. Spacious Master bedroom featuring walk in closet. Office is conveniently located next to the master br. Totally updated master bath w/dual sinks,large vanity,oversized tile shower, overhead htr and heated floor. Bedroom 2 is very large+ has built in wall shelves+ 2 double door closets( with organizers). 2nd floor hall bath remodeled w/granite counter+vanity. Basement has a huge rec room w/built in shelving,cedar closet and workshop area. Lots of storage and closet space. Ceiling fans. New roof,gutters and fascia(2017) Att garage.
Property Specifics
| Single Family | |
| — | |
| Traditional | |
| 1977 | |
| Full | |
| 2 STORY WITH ADDITION | |
| No | |
| 0.27 |
| Du Page | |
| Shining Waters | |
| 0 / Not Applicable | |
| None | |
| Public | |
| Public Sewer | |
| 09867247 | |
| 0125308009 |
Nearby Schools
| NAME: | DISTRICT: | DISTANCE: | |
|---|---|---|---|
|
Grade School
Evergreen Elementary School |
25 | — | |
|
Middle School
Benjamin Middle School |
25 | Not in DB | |
|
High School
Community High School |
94 | Not in DB | |
Property History
| DATE: | EVENT: | PRICE: | SOURCE: |
|---|---|---|---|
| 20 Apr, 2018 | Sold | $319,000 | MRED MLS |
| 7 Mar, 2018 | Under contract | $329,900 | MRED MLS |
| 27 Feb, 2018 | Listed for sale | $329,900 | MRED MLS |
Room Specifics
Total Bedrooms: 4
Bedrooms Above Ground: 4
Bedrooms Below Ground: 0
Dimensions: —
Floor Type: Wood Laminate
Dimensions: —
Floor Type: Carpet
Dimensions: —
Floor Type: Carpet
Full Bathrooms: 3
Bathroom Amenities: Double Sink
Bathroom in Basement: 0
Rooms: Eating Area,Recreation Room,Foyer,Office
Basement Description: Finished
Other Specifics
| 2 | |
| — | |
| Concrete | |
| Deck, Above Ground Pool, Storms/Screens | |
| Cul-De-Sac,Fenced Yard | |
| 130X82X66X119X23X15 | |
| Pull Down Stair | |
| Full | |
| Hardwood Floors | |
| Range, Dishwasher, Refrigerator, Washer, Dryer, Disposal, Stainless Steel Appliance(s) | |
| Not in DB | |
| — | |
| — | |
| — | |
| — |
Tax History
| Year | Property Taxes |
|---|---|
| 2018 | $8,417 |
Contact Agent
Nearby Sold Comparables
Contact Agent
Listing Provided By
Baird & Warner





