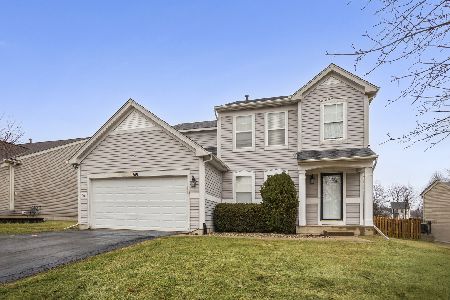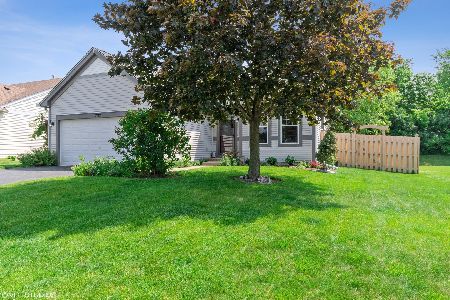700 Hamilton Lane, North Aurora, Illinois 60542
$245,000
|
Sold
|
|
| Status: | Closed |
| Sqft: | 1,517 |
| Cost/Sqft: | $161 |
| Beds: | 3 |
| Baths: | 2 |
| Year Built: | 2000 |
| Property Taxes: | $5,949 |
| Days On Market: | 2285 |
| Lot Size: | 0,29 |
Description
LIGHT AND BRIGHT SUN FILLED SPACE with Huge ceilings, Hardwood floors AND A BIG, BEAUTIFUL, FENCED IN BACKYARD. Inside you will ENJOY THE OPEN FLOOR PLAN, VAULTED CEILINGS AND Four levels of living space including a finished sub-basement with rec room, utility area and storage! Brand new Roof plus Brand new pool, deck and heater. Also includes Hot Tub and built-in firepit for all those cool, cozy nights! Kitchen has newer appliances, granite counter tops and large eating area! and you will find plenty of space for entertaining in living room, family room and rec room areas - SUPER CLOSE TO I88, SHOPPING, PARKS, MARMION ACADEMY, FOX RIVER, AURORA OUTLET MALL -THIS HOME IS A MUST SEE AND WILL IMPRESS.
Property Specifics
| Single Family | |
| — | |
| Tri-Level | |
| 2000 | |
| Partial | |
| — | |
| No | |
| 0.29 |
| Kane | |
| — | |
| 300 / Annual | |
| Insurance | |
| Public | |
| Public Sewer | |
| 10546337 | |
| 1503228003 |
Nearby Schools
| NAME: | DISTRICT: | DISTANCE: | |
|---|---|---|---|
|
Grade School
Schneider Elementary School |
129 | — | |
|
Middle School
Herget Middle School |
129 | Not in DB | |
|
High School
West Aurora High School |
129 | Not in DB | |
Property History
| DATE: | EVENT: | PRICE: | SOURCE: |
|---|---|---|---|
| 27 Nov, 2019 | Sold | $245,000 | MRED MLS |
| 23 Oct, 2019 | Under contract | $244,400 | MRED MLS |
| 16 Oct, 2019 | Listed for sale | $244,400 | MRED MLS |
Room Specifics
Total Bedrooms: 3
Bedrooms Above Ground: 3
Bedrooms Below Ground: 0
Dimensions: —
Floor Type: Carpet
Dimensions: —
Floor Type: Carpet
Full Bathrooms: 2
Bathroom Amenities: —
Bathroom in Basement: 0
Rooms: Recreation Room,Foyer,Utility Room-Lower Level,Walk In Closet
Basement Description: Finished,Sub-Basement
Other Specifics
| 2 | |
| Concrete Perimeter | |
| Asphalt | |
| Deck, Patio, Hot Tub, Brick Paver Patio, Above Ground Pool, Outdoor Grill, Fire Pit | |
| Corner Lot,Fenced Yard,Landscaped | |
| 88X146.25X83X146.25 | |
| Unfinished | |
| Full | |
| Vaulted/Cathedral Ceilings, Hardwood Floors, Walk-In Closet(s) | |
| Range, Microwave, Dishwasher, Freezer | |
| Not in DB | |
| Pool, Sidewalks | |
| — | |
| — | |
| — |
Tax History
| Year | Property Taxes |
|---|---|
| 2019 | $5,949 |
Contact Agent
Nearby Sold Comparables
Contact Agent
Listing Provided By
Southwestern Real Estate, Inc.





