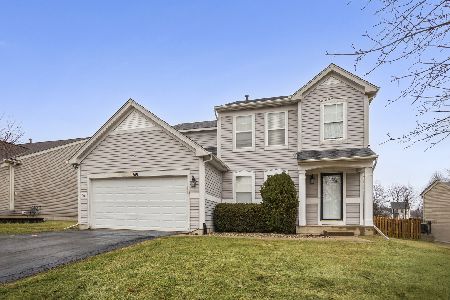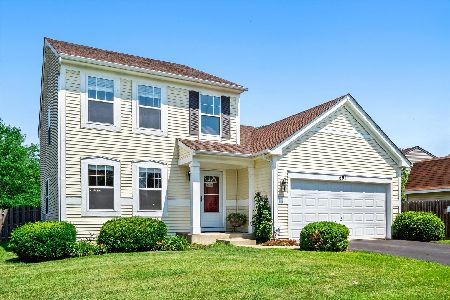676 Hamilton Lane, North Aurora, Illinois 60542
$195,000
|
Sold
|
|
| Status: | Closed |
| Sqft: | 1,517 |
| Cost/Sqft: | $128 |
| Beds: | 3 |
| Baths: | 2 |
| Year Built: | 2001 |
| Property Taxes: | $5,207 |
| Days On Market: | 4331 |
| Lot Size: | 0,30 |
Description
Spacious quad level on one of the largest lots in Chesterfield-Beautiful privacy fenced yard w/newer above ground pool & 6-person spa!Open floor plan w/vaulted ceilings in living rm & kitch...Kitch w/lots of cabinets & dinette w/walk-out bay opens to patio & great yard...Family rm w/fireplace!Finished deep pour bsmt w/lots of storage...Wonderful neighborhood close to shopping & I-88!
Property Specifics
| Single Family | |
| — | |
| Quad Level | |
| 2001 | |
| English,Partial | |
| — | |
| No | |
| 0.3 |
| Kane | |
| Chesterfield | |
| 300 / Annual | |
| Insurance | |
| Public | |
| Public Sewer | |
| 08554373 | |
| 1503210010 |
Nearby Schools
| NAME: | DISTRICT: | DISTANCE: | |
|---|---|---|---|
|
Grade School
Schneider Elementary School |
129 | — | |
|
Middle School
Herget Middle School |
129 | Not in DB | |
|
High School
West Aurora High School |
129 | Not in DB | |
Property History
| DATE: | EVENT: | PRICE: | SOURCE: |
|---|---|---|---|
| 19 May, 2010 | Sold | $214,000 | MRED MLS |
| 19 Mar, 2010 | Under contract | $219,900 | MRED MLS |
| — | Last price change | $224,000 | MRED MLS |
| 28 Dec, 2009 | Listed for sale | $224,000 | MRED MLS |
| 23 Apr, 2015 | Sold | $195,000 | MRED MLS |
| 28 Jan, 2015 | Under contract | $194,000 | MRED MLS |
| — | Last price change | $199,000 | MRED MLS |
| 10 Mar, 2014 | Listed for sale | $215,000 | MRED MLS |
Room Specifics
Total Bedrooms: 3
Bedrooms Above Ground: 3
Bedrooms Below Ground: 0
Dimensions: —
Floor Type: Carpet
Dimensions: —
Floor Type: Carpet
Full Bathrooms: 2
Bathroom Amenities: —
Bathroom in Basement: 1
Rooms: Foyer,Recreation Room
Basement Description: Finished,Sub-Basement
Other Specifics
| 2 | |
| Concrete Perimeter | |
| Asphalt | |
| Patio, Hot Tub, Above Ground Pool | |
| Fenced Yard,Landscaped | |
| 61X234X61X252 | |
| — | |
| — | |
| Vaulted/Cathedral Ceilings, In-Law Arrangement | |
| Range, Microwave, Dishwasher, Refrigerator, Washer, Dryer, Disposal | |
| Not in DB | |
| Sidewalks, Street Lights, Street Paved | |
| — | |
| — | |
| Wood Burning, Gas Starter |
Tax History
| Year | Property Taxes |
|---|---|
| 2010 | $5,506 |
| 2015 | $5,207 |
Contact Agent
Nearby Sold Comparables
Contact Agent
Listing Provided By
RE/MAX All Pro





