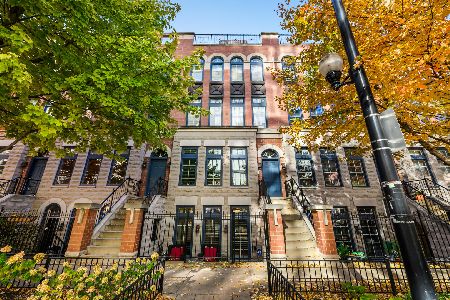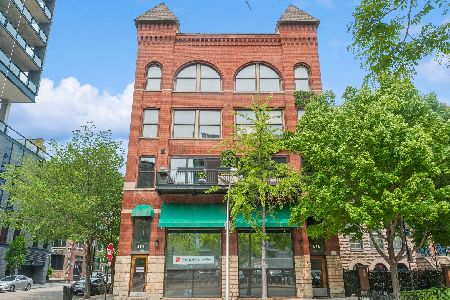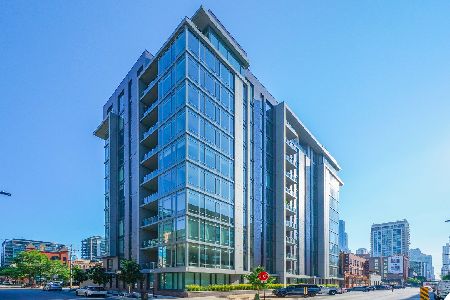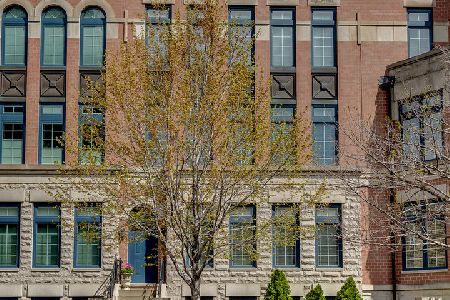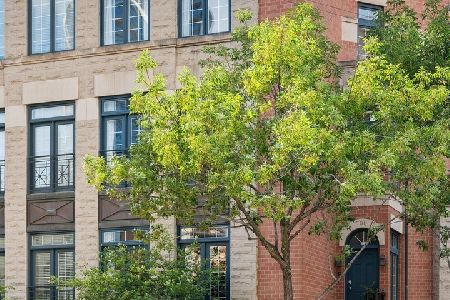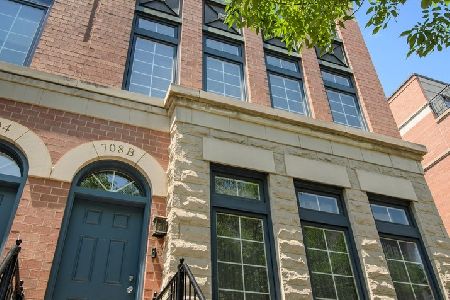700 Orleans Street, Near North Side, Chicago, Illinois 60654
$930,000
|
Sold
|
|
| Status: | Closed |
| Sqft: | 3,500 |
| Cost/Sqft: | $286 |
| Beds: | 3 |
| Baths: | 3 |
| Year Built: | 1998 |
| Property Taxes: | $20,081 |
| Days On Market: | 2552 |
| Lot Size: | 0,00 |
Description
Stunning River North Town Home in desirable Tuxedo Park! Four levels of luxury living in this extra wide corner unit featuring expansive living space, 3 bedrooms and 2.5 baths. Main level boasts spacious Living/Dining Room with fireplace, juliet balconies and 12" crown molding, flowing into eat-in Chef's Kitchen w/ high end appliances, deep cherry cabs, granite c-tops and bfast bar. Lower Level separate Family Room w/ private garage access. Master Suite encompasses entire second floor w/ private french door entry, 2nd fireplace, custom closets galore and remodeled master ensuite w/ deluxe dual shower and whirlpool tub. 4th Level includes 2 generous sized bedrooms, remodeled bath and access to outside deck w/ stairs leading to your private rooftop deck with gorgeous city views. Oversized two-car attached garage w/ secure gated entry. Low assessments. Beautifully appointed, too much to list!
Property Specifics
| Condos/Townhomes | |
| 4 | |
| — | |
| 1998 | |
| None | |
| — | |
| No | |
| — |
| Cook | |
| Tuxedo Park | |
| 818 / Monthly | |
| Water,Parking,Insurance,Exterior Maintenance,Lawn Care,Scavenger,Snow Removal | |
| Lake Michigan,Public | |
| Public Sewer, Sewer-Storm | |
| 10260049 | |
| 17092070061079 |
Property History
| DATE: | EVENT: | PRICE: | SOURCE: |
|---|---|---|---|
| 7 Oct, 2019 | Sold | $930,000 | MRED MLS |
| 7 Sep, 2019 | Under contract | $999,999 | MRED MLS |
| — | Last price change | $1,050,000 | MRED MLS |
| 30 Jan, 2019 | Listed for sale | $1,050,000 | MRED MLS |
| 1 Dec, 2022 | Sold | $1,307,500 | MRED MLS |
| 10 Oct, 2022 | Under contract | $1,350,000 | MRED MLS |
| 6 Sep, 2022 | Listed for sale | $1,350,000 | MRED MLS |
Room Specifics
Total Bedrooms: 3
Bedrooms Above Ground: 3
Bedrooms Below Ground: 0
Dimensions: —
Floor Type: Hardwood
Dimensions: —
Floor Type: Hardwood
Full Bathrooms: 3
Bathroom Amenities: Whirlpool,Separate Shower,Steam Shower,Double Sink
Bathroom in Basement: 0
Rooms: Deck
Basement Description: None
Other Specifics
| 2 | |
| Concrete Perimeter | |
| Asphalt,Shared | |
| Deck, Roof Deck, End Unit | |
| Corner Lot,Landscaped | |
| COMMON | |
| — | |
| Full | |
| Hardwood Floors, Second Floor Laundry, Storage, Walk-In Closet(s) | |
| — | |
| Not in DB | |
| — | |
| — | |
| — | |
| Wood Burning, Gas Starter |
Tax History
| Year | Property Taxes |
|---|---|
| 2019 | $20,081 |
| 2022 | $25,127 |
Contact Agent
Nearby Similar Homes
Nearby Sold Comparables
Contact Agent
Listing Provided By
ICandy Realty LLC

