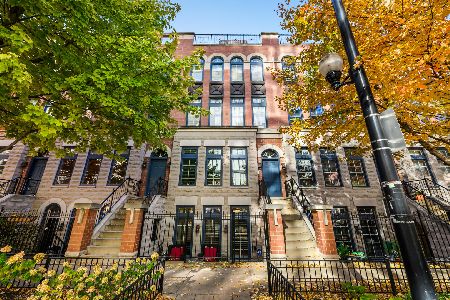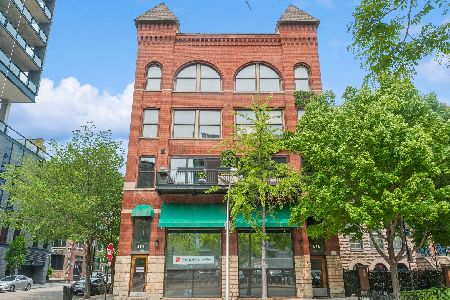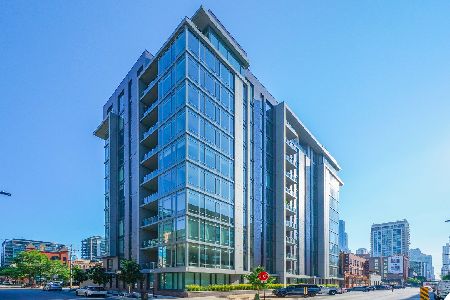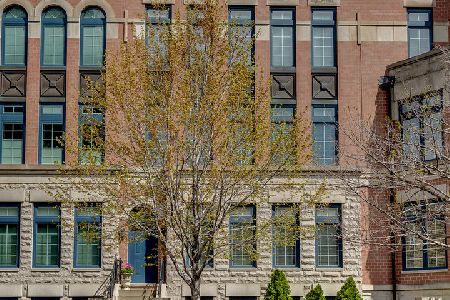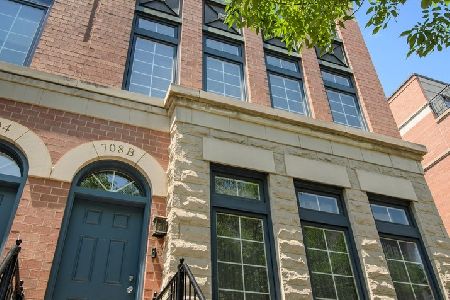700 Orleans Street, Near North Side, Chicago, Illinois 60654
$1,307,500
|
Sold
|
|
| Status: | Closed |
| Sqft: | 3,500 |
| Cost/Sqft: | $386 |
| Beds: | 3 |
| Baths: | 3 |
| Year Built: | 1998 |
| Property Taxes: | $25,127 |
| Days On Market: | 1237 |
| Lot Size: | 0,00 |
Description
Completely renovated and professionally designed 4-level townhome in highly sought-after Tuxedo Park! Featuring 3 spacious bedrooms plus a family room, 2 full baths, and 1 powder room. Massive windows open to southeast exposure allowing for exceptional natural light throughout 4 levels of luxury. This phenomenal residence is complete with 3,500 Sq Ft of living space with a contemporary, open floor plan that transitions seamlessly to a private terrace and rooftop deck featuring stunning city views and numerous entertainment opportunities. The home includes all new designer lighting, a limestone fireplace surround, modern crown moldings, custom railings on the entire staircase, refinished hardwood flooring, and custom tiled baths. Custom designer kitchen which features all brand new wood cabinets, soft close drawers, high-end stainless steel appliances, quartz countertops, custom hood with exhaust, and 10' island which seats 4-5 bar seats. All closets are finished, including the primary suite which spans the whole second floor. Full size LG stack laundry unit and a private 2-car garage complete this one of kind residence. Steps from restaurants, night life, public transportation, the river walk, parks and easy access to the highway.
Property Specifics
| Condos/Townhomes | |
| 4 | |
| — | |
| 1998 | |
| — | |
| — | |
| No | |
| — |
| Cook | |
| Tuxedo Park | |
| 818 / Monthly | |
| — | |
| — | |
| — | |
| 11610750 | |
| 17092070061079 |
Nearby Schools
| NAME: | DISTRICT: | DISTANCE: | |
|---|---|---|---|
|
Grade School
Ogden Elementary |
299 | — | |
|
Middle School
Ogden Elementary |
299 | Not in DB | |
|
High School
Wells Community Academy Senior H |
299 | Not in DB | |
Property History
| DATE: | EVENT: | PRICE: | SOURCE: |
|---|---|---|---|
| 7 Oct, 2019 | Sold | $930,000 | MRED MLS |
| 7 Sep, 2019 | Under contract | $999,999 | MRED MLS |
| — | Last price change | $1,050,000 | MRED MLS |
| 30 Jan, 2019 | Listed for sale | $1,050,000 | MRED MLS |
| 1 Dec, 2022 | Sold | $1,307,500 | MRED MLS |
| 10 Oct, 2022 | Under contract | $1,350,000 | MRED MLS |
| 6 Sep, 2022 | Listed for sale | $1,350,000 | MRED MLS |
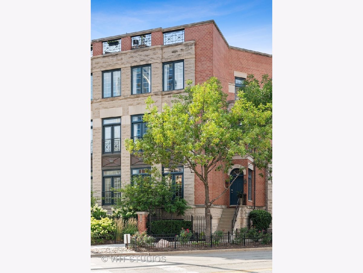
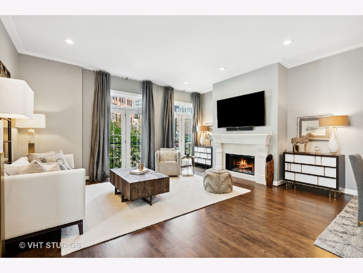
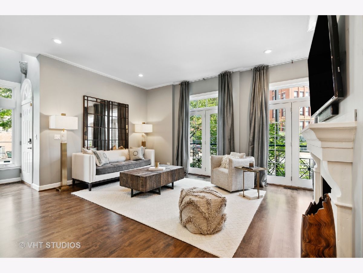
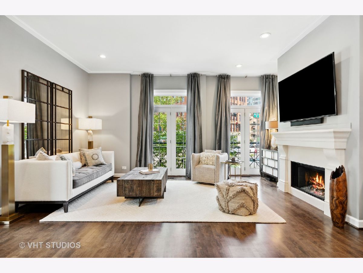
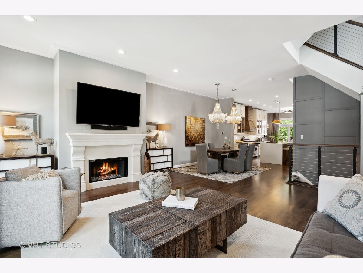
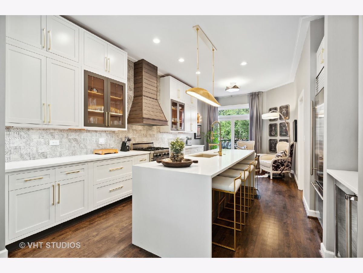
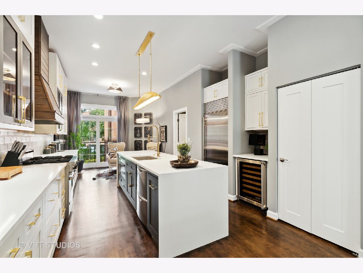
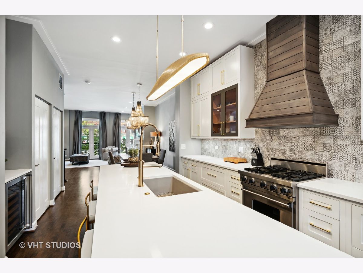
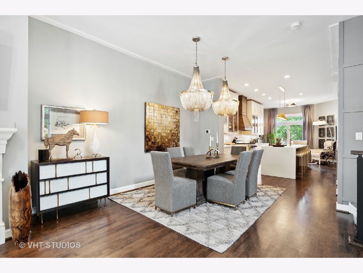
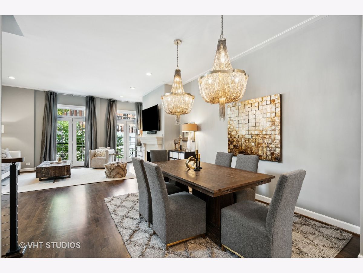
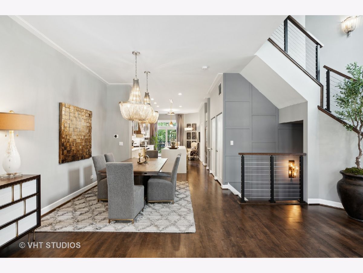
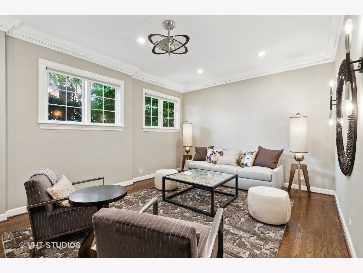
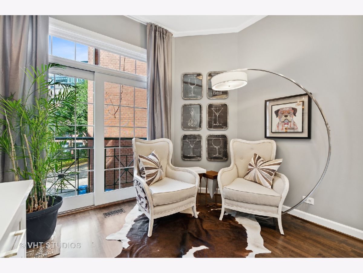
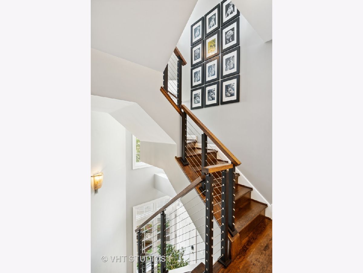
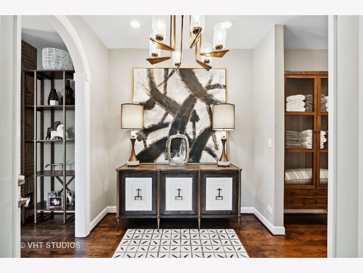
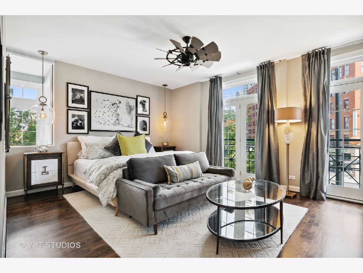
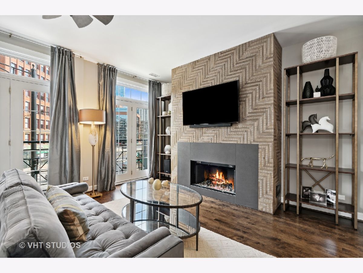
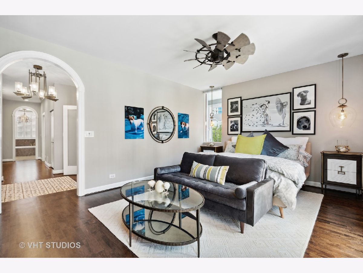
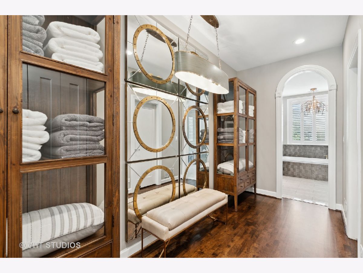
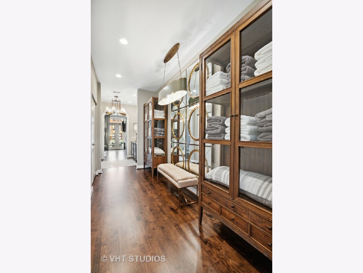
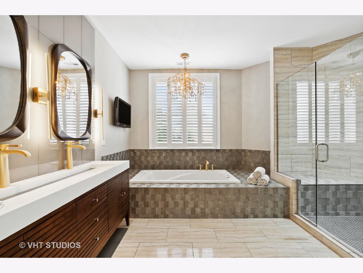
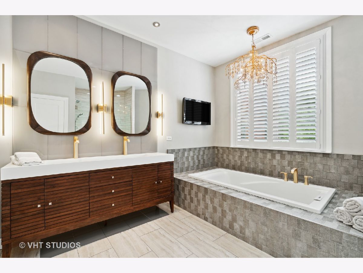
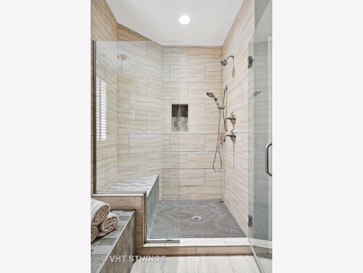
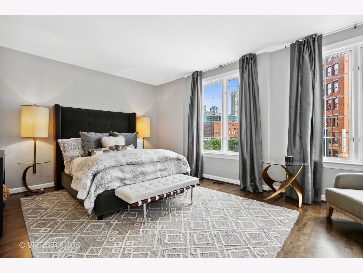
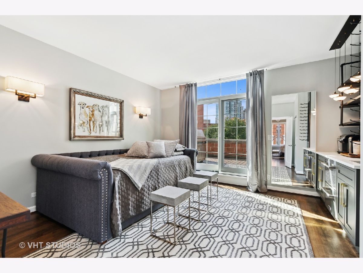
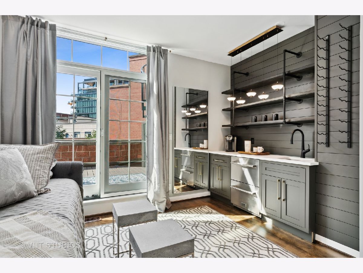
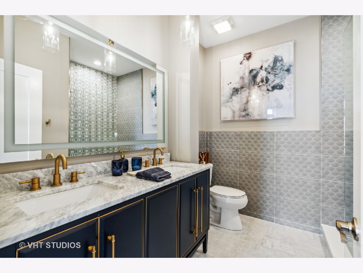
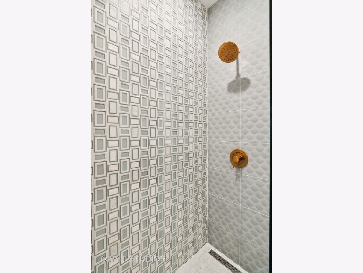
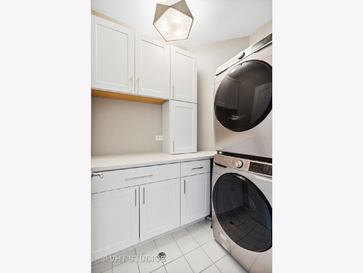
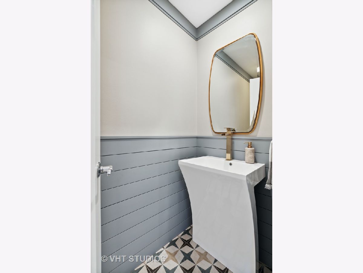
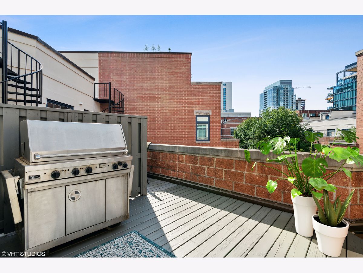
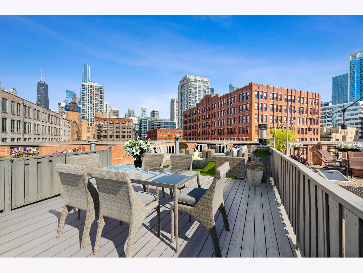
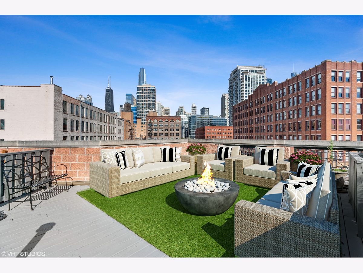
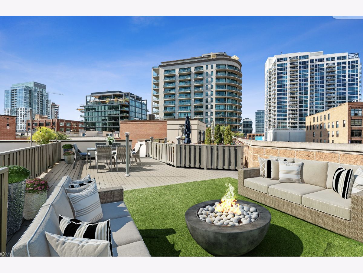
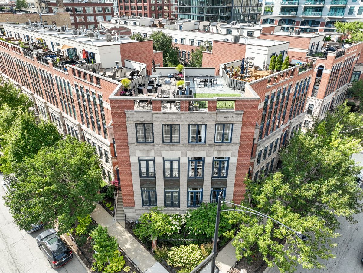
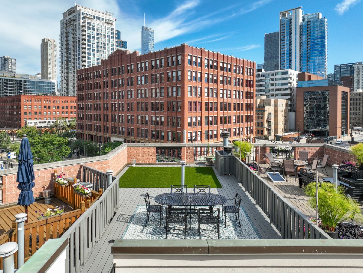
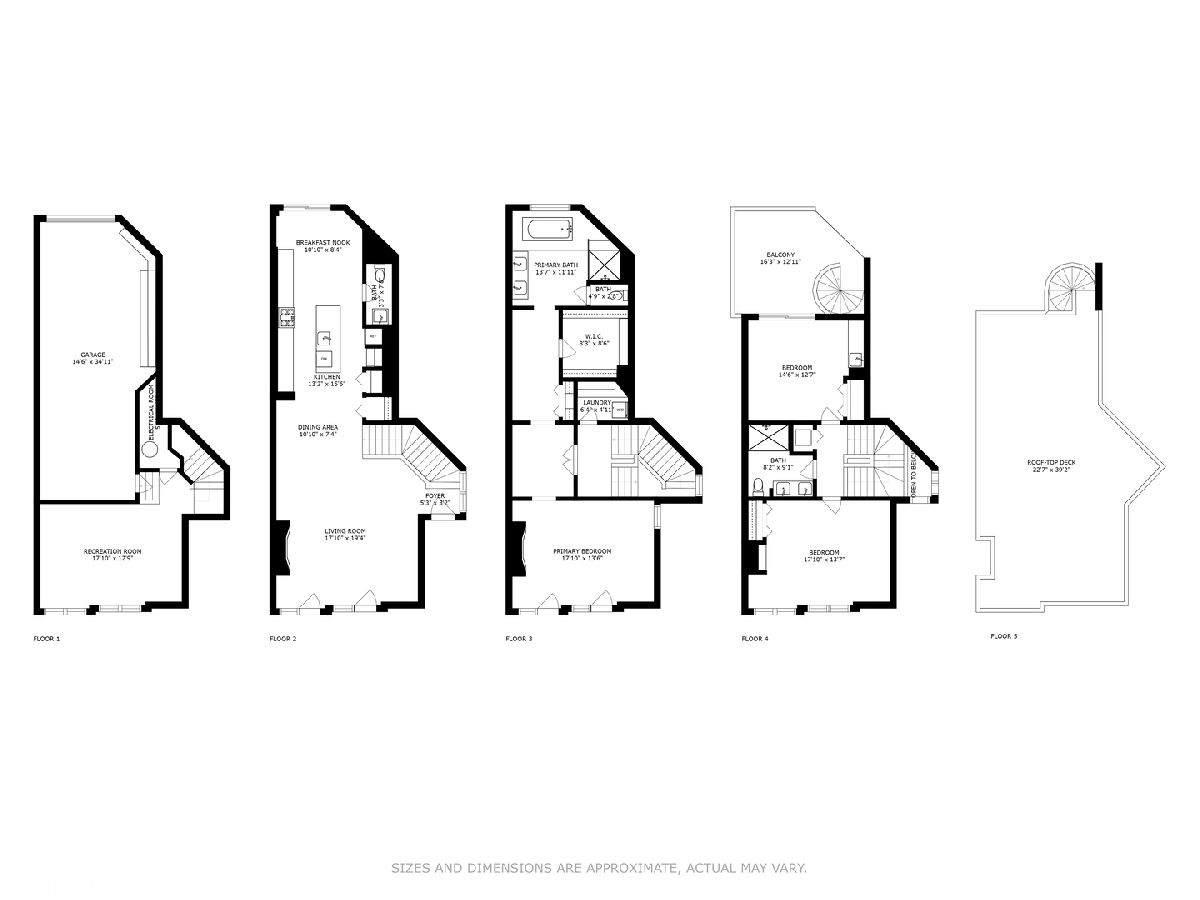
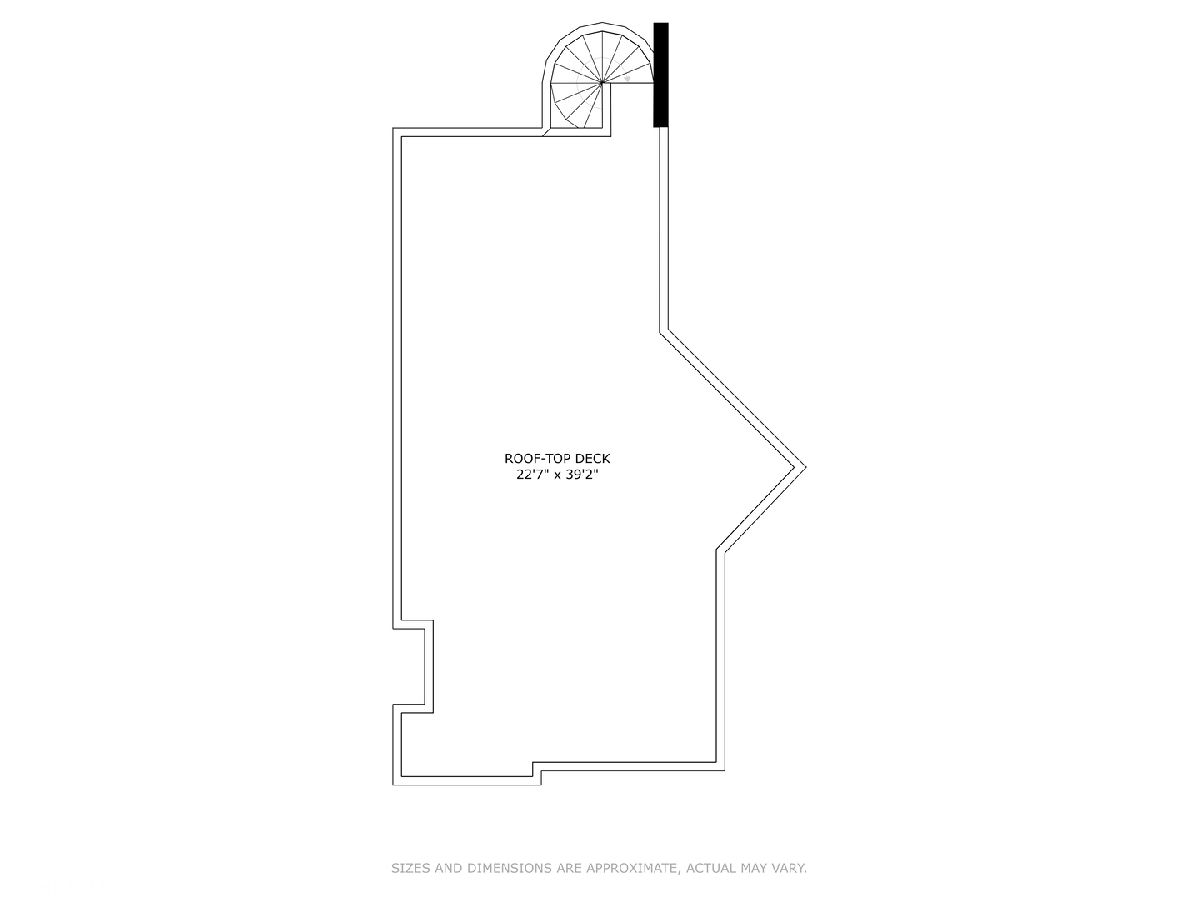
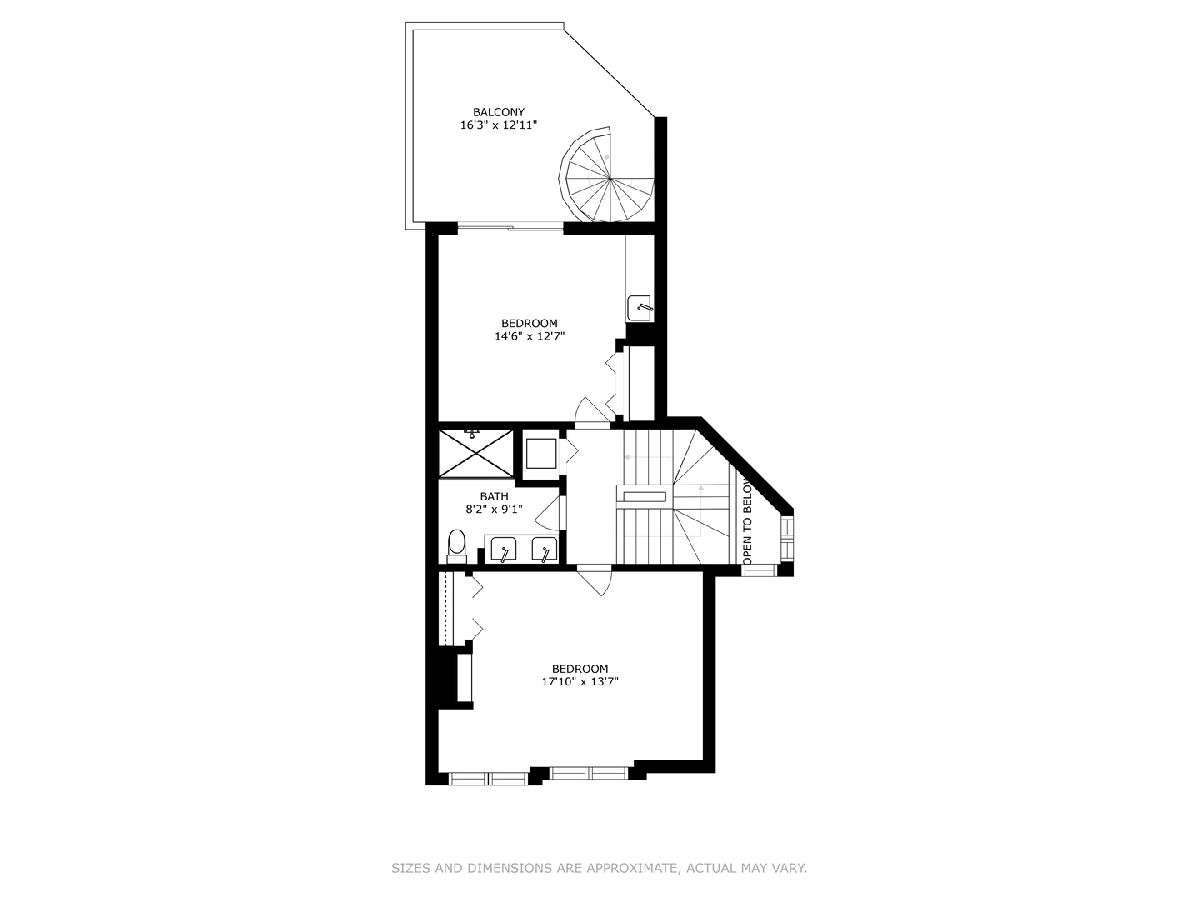
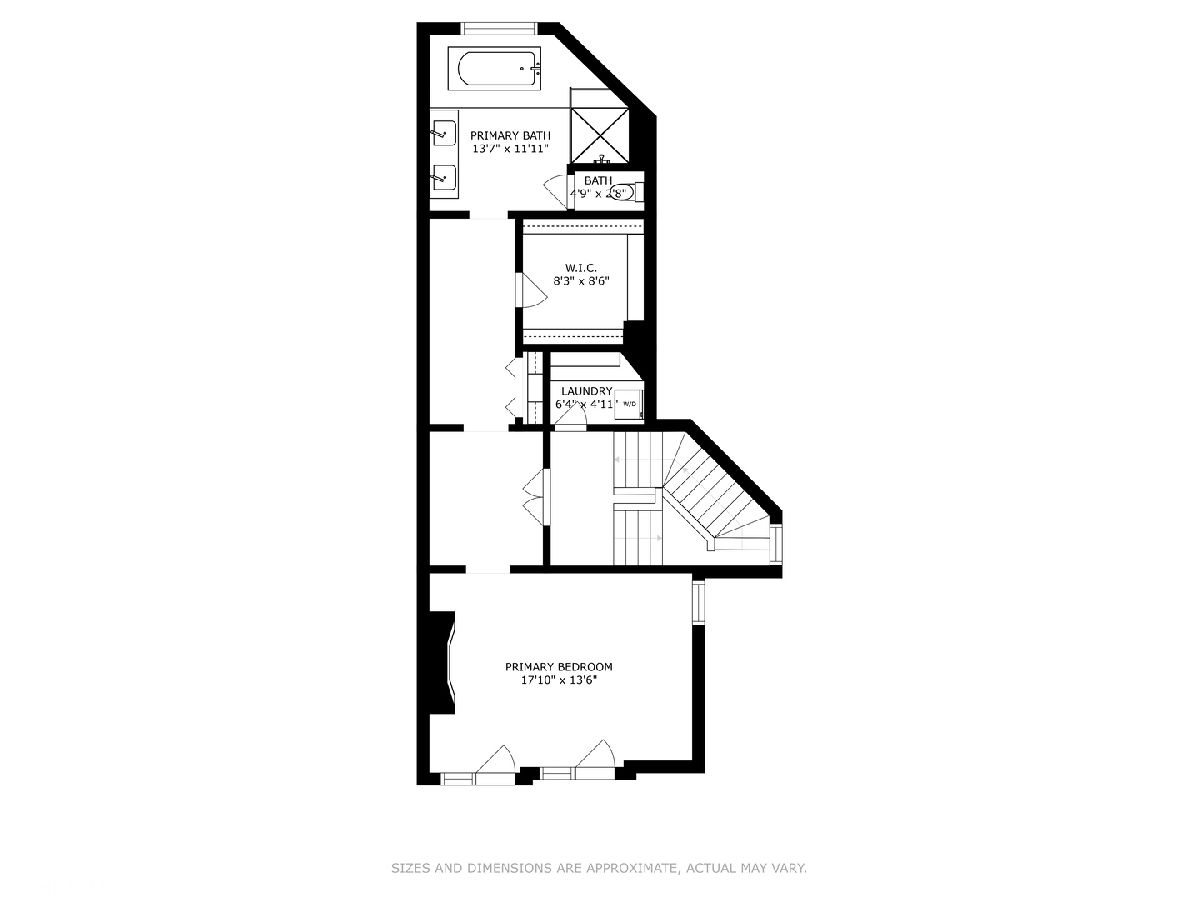
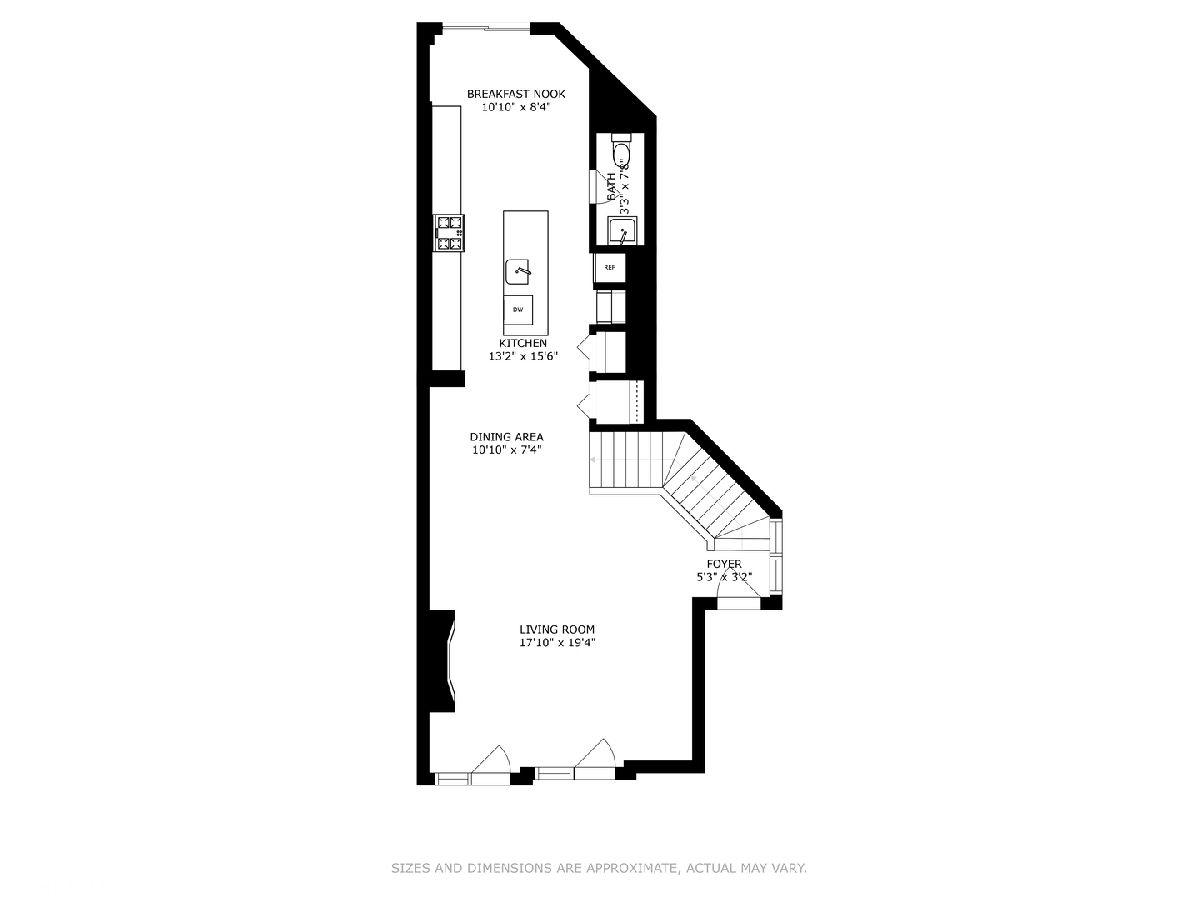
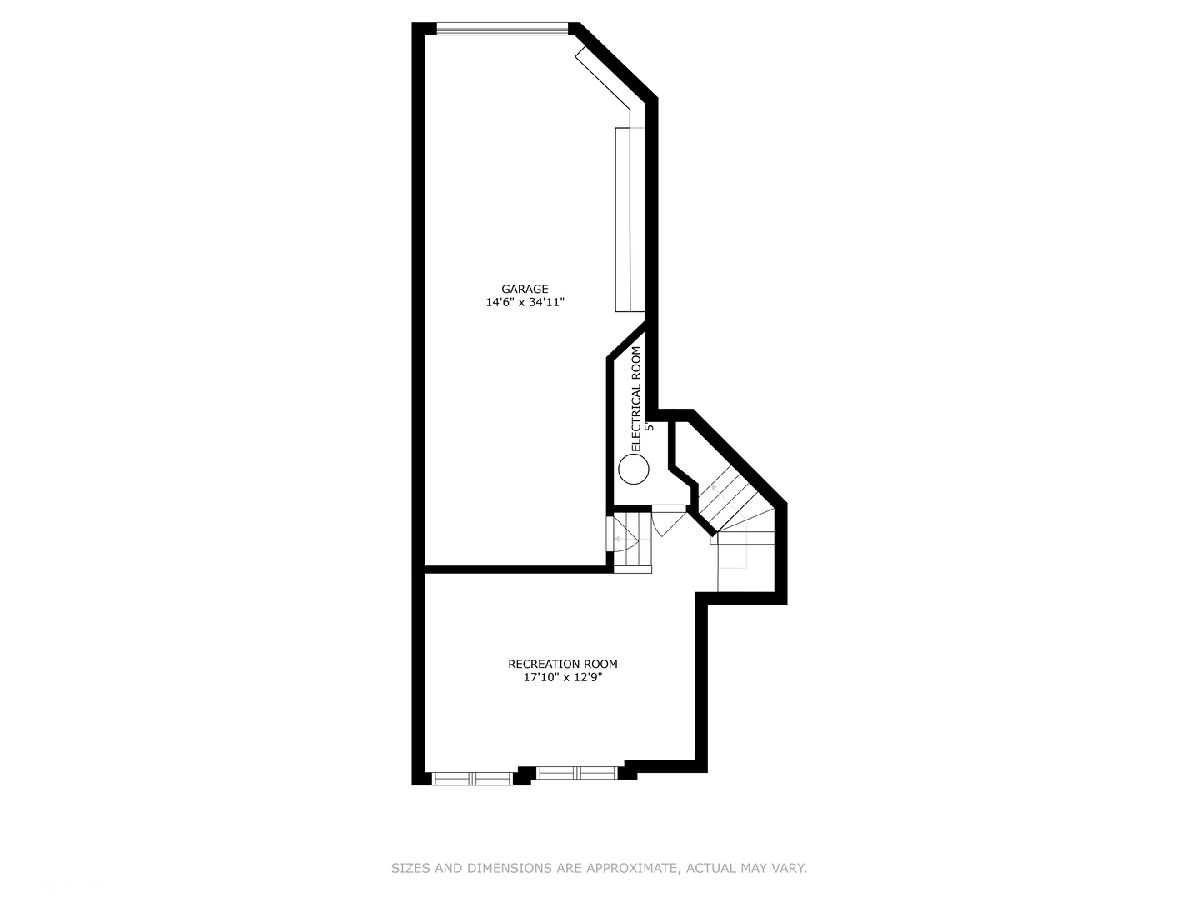
Room Specifics
Total Bedrooms: 3
Bedrooms Above Ground: 3
Bedrooms Below Ground: 0
Dimensions: —
Floor Type: —
Dimensions: —
Floor Type: —
Full Bathrooms: 3
Bathroom Amenities: Separate Shower,Double Sink,Soaking Tub
Bathroom in Basement: 0
Rooms: —
Basement Description: None
Other Specifics
| 2 | |
| — | |
| Asphalt,Shared | |
| — | |
| — | |
| COMMON | |
| — | |
| — | |
| — | |
| — | |
| Not in DB | |
| — | |
| — | |
| — | |
| — |
Tax History
| Year | Property Taxes |
|---|---|
| 2019 | $20,081 |
| 2022 | $25,127 |
Contact Agent
Nearby Similar Homes
Nearby Sold Comparables
Contact Agent
Listing Provided By
@properties Christie's International Real Estate

