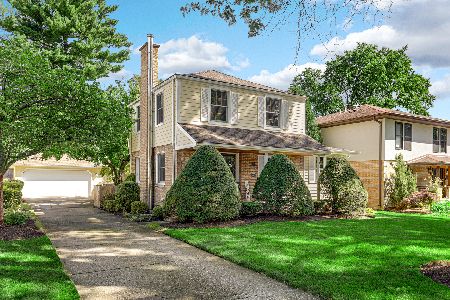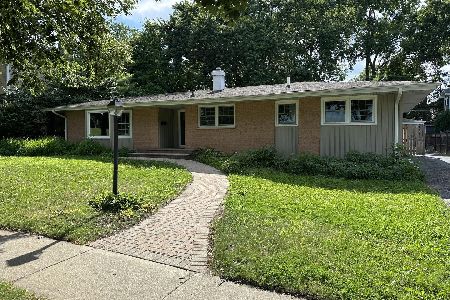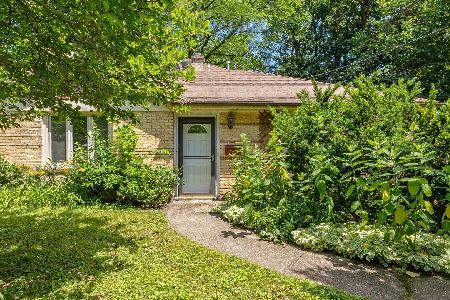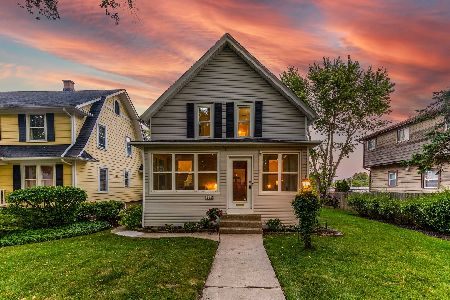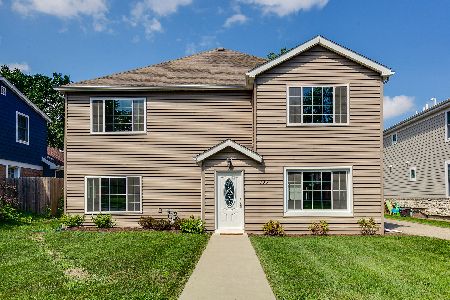700 Rockland Road, Libertyville, Illinois 60048
$397,500
|
Sold
|
|
| Status: | Closed |
| Sqft: | 2,330 |
| Cost/Sqft: | $172 |
| Beds: | 4 |
| Baths: | 3 |
| Year Built: | 1949 |
| Property Taxes: | $8,870 |
| Days On Market: | 2421 |
| Lot Size: | 0,19 |
Description
10+++ Move Right into This Beautiful 4 Bed 3 Bath House in the Heart of Libertyville. This Sprawling Home offers a Spacious Kitchen with Custom Cabinets, Granite Counters, SS Appliances, Pantry and Move-able Island. Formal Living Room and Dining Room. Large Family Room with Gas Fireplace. 1st Floor Update Full Bath. Master Bedroom Retreat with Private Full Bath. 3 Remaining Large Bedrooms with Ample Closet Space. Hardwood Floors Throughout Second Level. Freshly Painted Throughout. Plenty of Storage Throughout. Beautiful yard with Patio Space and Dog Run. Close to Schools, Parks, Town, Bike Paths.
Property Specifics
| Single Family | |
| — | |
| Georgian | |
| 1949 | |
| None | |
| — | |
| No | |
| 0.19 |
| Lake | |
| — | |
| 0 / Not Applicable | |
| None | |
| Lake Michigan | |
| Public Sewer | |
| 10267343 | |
| 11212380010000 |
Nearby Schools
| NAME: | DISTRICT: | DISTANCE: | |
|---|---|---|---|
|
Grade School
Copeland Manor Elementary School |
70 | — | |
|
Middle School
Highland Middle School |
70 | Not in DB | |
|
High School
Libertyville High School |
128 | Not in DB | |
Property History
| DATE: | EVENT: | PRICE: | SOURCE: |
|---|---|---|---|
| 24 Aug, 2015 | Sold | $390,000 | MRED MLS |
| 26 Jul, 2015 | Under contract | $399,000 | MRED MLS |
| 16 May, 2015 | Listed for sale | $399,000 | MRED MLS |
| 1 May, 2019 | Sold | $397,500 | MRED MLS |
| 1 Apr, 2019 | Under contract | $399,900 | MRED MLS |
| — | Last price change | $409,000 | MRED MLS |
| 8 Feb, 2019 | Listed for sale | $409,000 | MRED MLS |
Room Specifics
Total Bedrooms: 4
Bedrooms Above Ground: 4
Bedrooms Below Ground: 0
Dimensions: —
Floor Type: Hardwood
Dimensions: —
Floor Type: Hardwood
Dimensions: —
Floor Type: Hardwood
Full Bathrooms: 3
Bathroom Amenities: Double Sink
Bathroom in Basement: 0
Rooms: Den,Mud Room
Basement Description: Slab
Other Specifics
| 2 | |
| — | |
| — | |
| Patio, Dog Run | |
| Corner Lot,Fenced Yard,Landscaped | |
| 60 X 140 | |
| — | |
| Full | |
| Hardwood Floors, Wood Laminate Floors, Second Floor Laundry, First Floor Full Bath | |
| Range, Microwave, Dishwasher, Refrigerator, Washer, Dryer, Disposal, Stainless Steel Appliance(s) | |
| Not in DB | |
| Sidewalks, Street Lights, Street Paved | |
| — | |
| — | |
| — |
Tax History
| Year | Property Taxes |
|---|---|
| 2015 | $7,906 |
| 2019 | $8,870 |
Contact Agent
Nearby Similar Homes
Nearby Sold Comparables
Contact Agent
Listing Provided By
Blue Fence Real Estate Inc.

