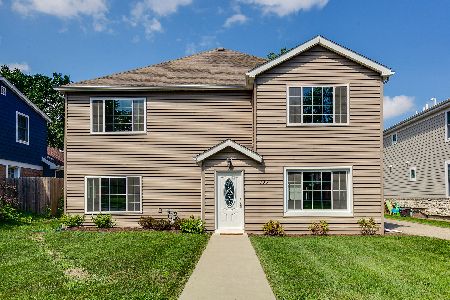700 Rockland Road, Libertyville, Illinois 60048
$390,000
|
Sold
|
|
| Status: | Closed |
| Sqft: | 2,330 |
| Cost/Sqft: | $171 |
| Beds: | 4 |
| Baths: | 3 |
| Year Built: | 1949 |
| Property Taxes: | $7,906 |
| Days On Market: | 3894 |
| Lot Size: | 0,19 |
Description
Charming curb appeal positioned on a lush mature lot, patios & fenced English garden style yard. Cottage entrance- spacious flexible floor plan. French doors set into brick accent wall & fireplace in huge family room addition. New high end kitchen with granite, stainless and moveable serving island. 3 new full baths. Walk up attic storage. See extensive list of updates in pull down. Walk to schools, town, train!
Property Specifics
| Single Family | |
| — | |
| Georgian | |
| 1949 | |
| None | |
| CUSTOM | |
| No | |
| 0.19 |
| Lake | |
| — | |
| 0 / Not Applicable | |
| None | |
| Lake Michigan | |
| Public Sewer | |
| 08924690 | |
| 11212380010000 |
Nearby Schools
| NAME: | DISTRICT: | DISTANCE: | |
|---|---|---|---|
|
Grade School
Copeland Manor Elementary School |
70 | — | |
|
Middle School
Highland Middle School |
70 | Not in DB | |
|
High School
Libertyville High School |
128 | Not in DB | |
Property History
| DATE: | EVENT: | PRICE: | SOURCE: |
|---|---|---|---|
| 24 Aug, 2015 | Sold | $390,000 | MRED MLS |
| 26 Jul, 2015 | Under contract | $399,000 | MRED MLS |
| 16 May, 2015 | Listed for sale | $399,000 | MRED MLS |
| 1 May, 2019 | Sold | $397,500 | MRED MLS |
| 1 Apr, 2019 | Under contract | $399,900 | MRED MLS |
| — | Last price change | $409,000 | MRED MLS |
| 8 Feb, 2019 | Listed for sale | $409,000 | MRED MLS |
Room Specifics
Total Bedrooms: 4
Bedrooms Above Ground: 4
Bedrooms Below Ground: 0
Dimensions: —
Floor Type: Hardwood
Dimensions: —
Floor Type: Hardwood
Dimensions: —
Floor Type: Hardwood
Full Bathrooms: 3
Bathroom Amenities: Double Sink,Double Shower
Bathroom in Basement: 0
Rooms: Den,Mud Room
Basement Description: Slab
Other Specifics
| 2 | |
| — | |
| — | |
| Patio | |
| Fenced Yard,Landscaped | |
| 60 X 140 | |
| — | |
| Full | |
| Hardwood Floors, Wood Laminate Floors, First Floor Laundry, First Floor Full Bath | |
| Range, Microwave, Dishwasher, Refrigerator, Disposal, Stainless Steel Appliance(s) | |
| Not in DB | |
| Sidewalks, Street Lights, Street Paved | |
| — | |
| — | |
| — |
Tax History
| Year | Property Taxes |
|---|---|
| 2015 | $7,906 |
| 2019 | $8,870 |
Contact Agent
Nearby Similar Homes
Nearby Sold Comparables
Contact Agent
Listing Provided By
@properties









