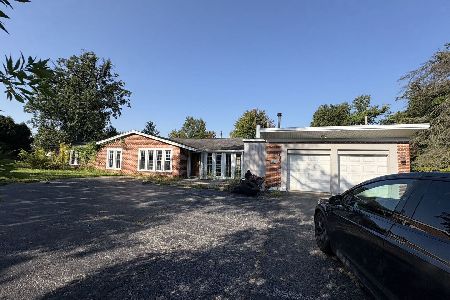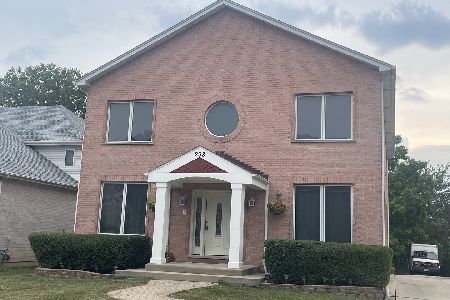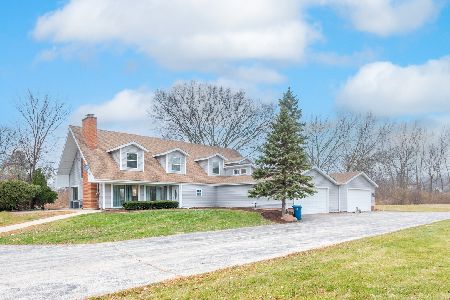700 White Pine Road, Addison, Illinois 60101
$563,000
|
Sold
|
|
| Status: | Closed |
| Sqft: | 3,900 |
| Cost/Sqft: | $158 |
| Beds: | 5 |
| Baths: | 4 |
| Year Built: | 2005 |
| Property Taxes: | $12,525 |
| Days On Market: | 2520 |
| Lot Size: | 0,31 |
Description
A highly styled home with luxurious finishes created to deliver an open floor plan that is dramatic, impressive, spaciuos, modern, enjoyable and functional~ Cook's kitchen with island seating~ Main level flex room(Bedroom, Office) and full bath~ The decadent master suite is an absolute "WOW" a spa-worthy master bath with steam shower and soaking tub~ Massive walk in closet designed with efficiency in mind~ Volume ceilings, hardwood flooring~ En-suite bedroom~ 2nd floor laundry room and main level mud room~ Large room sizes and more-than-generous closet space~ 9 foot ceilings in full basement, roughed in plumbing for future bath~ Natural gas generator for peace of mind~ A 167 foot deep fenced lot means wonderful backyard recreation space and privacy~ It's extra clean, neutrally decorated and move-in read~
Property Specifics
| Single Family | |
| — | |
| — | |
| 2005 | |
| Full | |
| CUSTOM | |
| No | |
| 0.31 |
| Du Page | |
| — | |
| 0 / Not Applicable | |
| None | |
| Lake Michigan | |
| Public Sewer | |
| 10335181 | |
| 0322304029 |
Property History
| DATE: | EVENT: | PRICE: | SOURCE: |
|---|---|---|---|
| 24 May, 2007 | Sold | $800,000 | MRED MLS |
| 17 Mar, 2007 | Under contract | $839,000 | MRED MLS |
| — | Last price change | $849,000 | MRED MLS |
| 10 Jan, 2007 | Listed for sale | $849,000 | MRED MLS |
| 17 May, 2019 | Sold | $563,000 | MRED MLS |
| 12 Apr, 2019 | Under contract | $615,000 | MRED MLS |
| — | Last price change | $649,000 | MRED MLS |
| 7 Apr, 2019 | Listed for sale | $649,000 | MRED MLS |
Room Specifics
Total Bedrooms: 5
Bedrooms Above Ground: 5
Bedrooms Below Ground: 0
Dimensions: —
Floor Type: Carpet
Dimensions: —
Floor Type: Carpet
Dimensions: —
Floor Type: Carpet
Dimensions: —
Floor Type: —
Full Bathrooms: 4
Bathroom Amenities: Whirlpool,Separate Shower,Steam Shower,Double Sink,Full Body Spray Shower
Bathroom in Basement: 0
Rooms: Bedroom 5,Mud Room,Eating Area,Foyer
Basement Description: Unfinished,Bathroom Rough-In
Other Specifics
| 3 | |
| Concrete Perimeter | |
| Concrete | |
| Patio, Storms/Screens | |
| Fenced Yard,Forest Preserve Adjacent,Water View,Mature Trees | |
| 80X167 | |
| Unfinished | |
| Full | |
| Vaulted/Cathedral Ceilings, Hardwood Floors, First Floor Bedroom, Second Floor Laundry, First Floor Full Bath, Walk-In Closet(s) | |
| Double Oven, Microwave, Dishwasher, High End Refrigerator, Washer, Dryer, Disposal, Stainless Steel Appliance(s), Wine Refrigerator, Cooktop, Range Hood | |
| Not in DB | |
| Street Paved | |
| — | |
| — | |
| Gas Starter |
Tax History
| Year | Property Taxes |
|---|---|
| 2007 | $3,136 |
| 2019 | $12,525 |
Contact Agent
Nearby Similar Homes
Nearby Sold Comparables
Contact Agent
Listing Provided By
RE/MAX Premier







