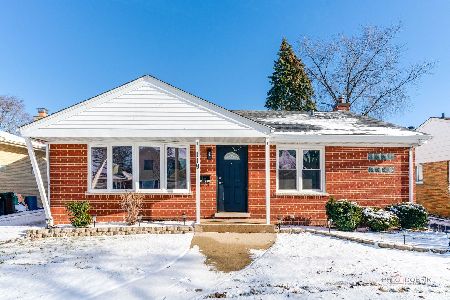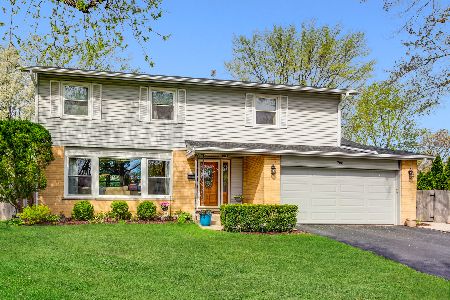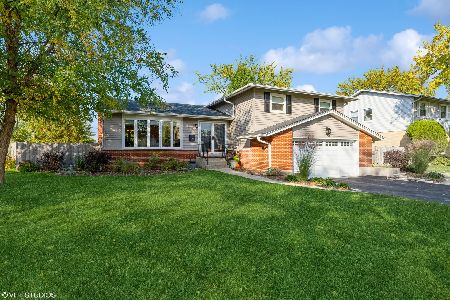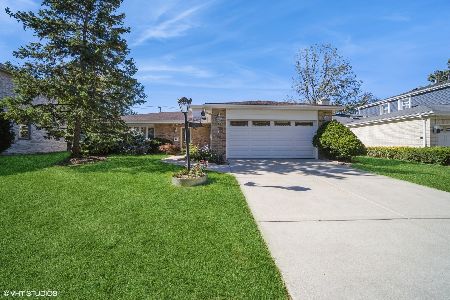700 Windsor Drive, Mount Prospect, Illinois 60056
$335,000
|
Sold
|
|
| Status: | Closed |
| Sqft: | 2,576 |
| Cost/Sqft: | $132 |
| Beds: | 4 |
| Baths: | 3 |
| Year Built: | 1963 |
| Property Taxes: | $11,720 |
| Days On Market: | 2755 |
| Lot Size: | 0,23 |
Description
Sought-after Hersey High School district! 4 BR / 2.5 BA colonial ready for your decorating ideas. Solidly built in 1963, this home features a full basement, attached 2 car garage, hardwood floors throughout the second floor and most of the first floor, and potential for an open floor plan. A spacious back yard, and lots of curb appeal make this a great investment for a homeowner looking to put in sweat equity, or a builder looking for a remodel. Kitchen has eat-in area, and could be opened to the dining room for a more contemporary space. Upstairs is a master suite, a hall bath with double vanity, and three more spacious bedrooms. Hardwood floors in the entire second floor. Recent improvements include a new garage door, and a newer water heater.
Property Specifics
| Single Family | |
| — | |
| Colonial | |
| 1963 | |
| Full | |
| — | |
| No | |
| 0.23 |
| Cook | |
| — | |
| 0 / Not Applicable | |
| None | |
| Lake Michigan | |
| Public Sewer | |
| 09917026 | |
| 03342010310000 |
Nearby Schools
| NAME: | DISTRICT: | DISTANCE: | |
|---|---|---|---|
|
Grade School
Euclid Elementary School |
26 | — | |
|
Middle School
River Trails Middle School |
26 | Not in DB | |
|
High School
John Hersey High School |
214 | Not in DB | |
Property History
| DATE: | EVENT: | PRICE: | SOURCE: |
|---|---|---|---|
| 8 Aug, 2018 | Sold | $335,000 | MRED MLS |
| 24 Jul, 2018 | Under contract | $339,000 | MRED MLS |
| 7 Jul, 2018 | Listed for sale | $339,000 | MRED MLS |
| 10 Jun, 2025 | Sold | $650,000 | MRED MLS |
| 1 May, 2025 | Under contract | $649,000 | MRED MLS |
| 29 Apr, 2025 | Listed for sale | $649,000 | MRED MLS |
Room Specifics
Total Bedrooms: 4
Bedrooms Above Ground: 4
Bedrooms Below Ground: 0
Dimensions: —
Floor Type: Hardwood
Dimensions: —
Floor Type: Hardwood
Dimensions: —
Floor Type: Hardwood
Full Bathrooms: 3
Bathroom Amenities: Double Sink
Bathroom in Basement: 0
Rooms: No additional rooms
Basement Description: Unfinished
Other Specifics
| 2 | |
| Concrete Perimeter | |
| Asphalt | |
| Patio | |
| — | |
| 75X134X75X134 | |
| Unfinished | |
| Full | |
| Hardwood Floors, Wood Laminate Floors | |
| Double Oven, Dishwasher, Refrigerator, Washer, Dryer, Cooktop | |
| Not in DB | |
| Sidewalks, Street Lights, Street Paved | |
| — | |
| — | |
| — |
Tax History
| Year | Property Taxes |
|---|---|
| 2018 | $11,720 |
| 2025 | $11,797 |
Contact Agent
Nearby Similar Homes
Nearby Sold Comparables
Contact Agent
Listing Provided By
@properties












