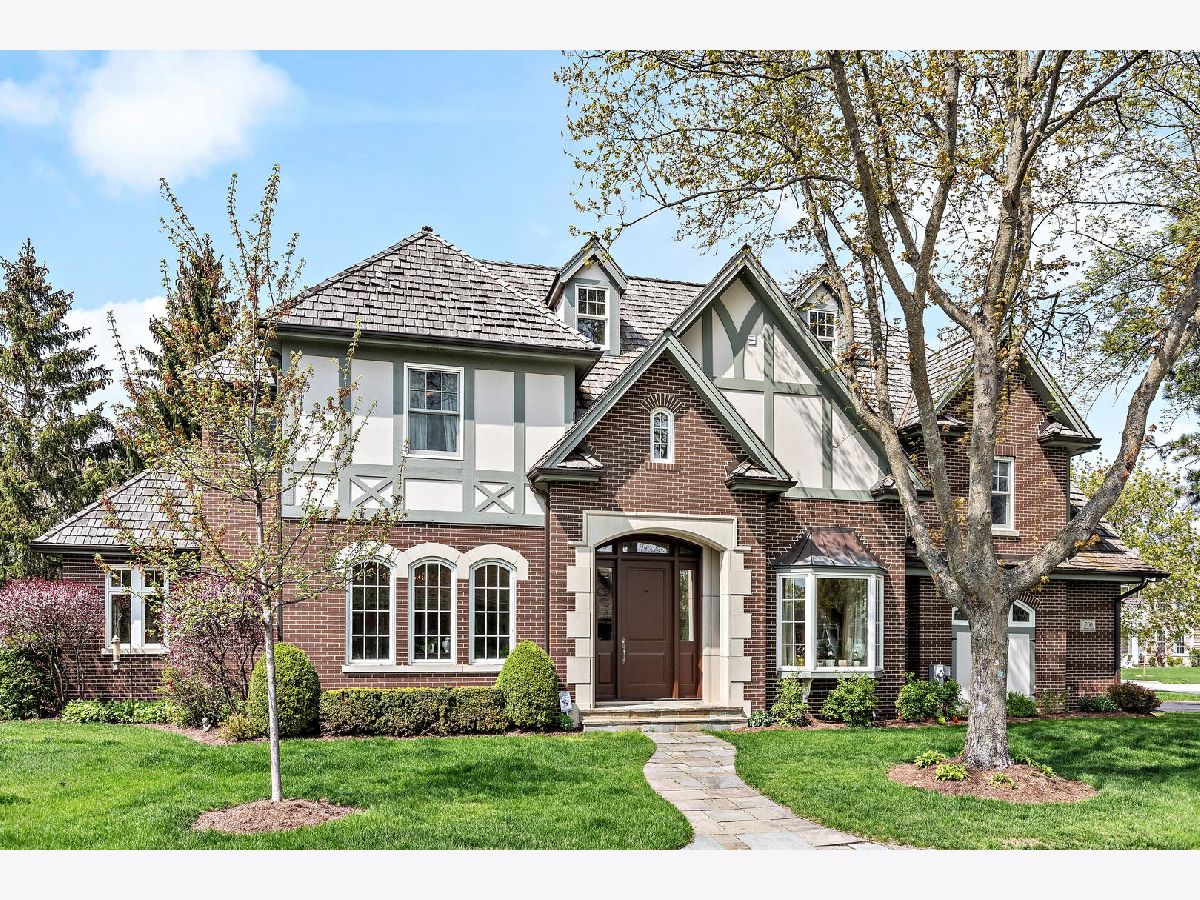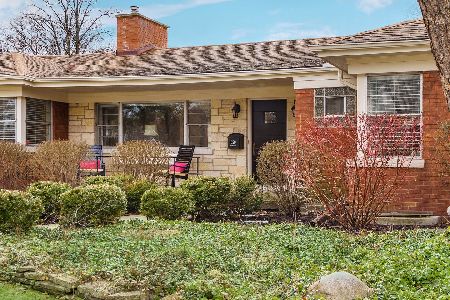700 Windsor Road, Glenview, Illinois 60025
$1,465,000
|
Sold
|
|
| Status: | Closed |
| Sqft: | 3,406 |
| Cost/Sqft: | $411 |
| Beds: | 4 |
| Baths: | 5 |
| Year Built: | 2006 |
| Property Taxes: | $24,108 |
| Days On Market: | 1344 |
| Lot Size: | 0,20 |
Description
Rarely available newer construction home in one of East Glenview's most coveted neighborhoods. Amazing layout for today's style of living with the center entry foyer dividing the formal living room with a tray ceiling, crown molding, and bay window from the elegant dining room with tray ceiling and pretty arched windows for natural light. Stunning high-end kitchen with light cabinetry, soapstone countertops, white subway tile backsplash, and stainless-steel appliances. The kitchen offers plenty of storage, a large center island with seating, and a breakfast room surrounded by windows. A sliding door leads from the breakfast room outside to a spacious bluestone patio which also connects to the family room from French doors. The patio overlooks a large side yard. The spacious family room has lots of windows and doors for natural light, crown molding, recessed lighting, and a gas fireplace with stone surround and colonial mantle. In addition, the main level has a powder room and a separate mudroom with access to an attached two car garage. The second level of the home has four bedrooms and three full bathrooms including a spacious master bedroom with a coffered ceiling, walk-in closet, separate hanging closet, and an office area which could be additional closet space. The stunning en-suite bathroom with Carrara marble decor including hexagon marble heated flooring, a stand-up shower with rain head, separate corner whirlpool tub, and a double sink vanity. One of the other bedrooms has access to an en-suite bathroom with mosaic tile flooring, stand-up shower with subway tile surround, and white beadboard with stone countertop. Two additional bedrooms share a hall bathroom. Further expanding the living space is a huge fully finished basement with a second family room with a gas fireplace, game/play room area, lots of storage with a second laundry hook-up, and another full bathroom with a stand-up shower. Sprinkler system and invisible dog fence. Hot water heaters 2019, sump pump 2021, washer and dryer 2020.
Property Specifics
| Single Family | |
| — | |
| — | |
| 2006 | |
| — | |
| — | |
| No | |
| 0.2 |
| Cook | |
| — | |
| — / Not Applicable | |
| — | |
| — | |
| — | |
| 11405539 | |
| 04363120230000 |
Nearby Schools
| NAME: | DISTRICT: | DISTANCE: | |
|---|---|---|---|
|
Grade School
Lyon Elementary School |
34 | — | |
|
Middle School
Springman Middle School |
34 | Not in DB | |
|
High School
Glenbrook South High School |
225 | Not in DB | |
|
Alternate Elementary School
Pleasant Ridge Elementary School |
— | Not in DB | |
Property History
| DATE: | EVENT: | PRICE: | SOURCE: |
|---|---|---|---|
| 24 Nov, 2009 | Sold | $985,000 | MRED MLS |
| 19 Oct, 2009 | Under contract | $1,099,000 | MRED MLS |
| 17 Sep, 2009 | Listed for sale | $1,099,000 | MRED MLS |
| 5 Aug, 2022 | Sold | $1,465,000 | MRED MLS |
| 17 May, 2022 | Under contract | $1,399,000 | MRED MLS |
| 16 May, 2022 | Listed for sale | $1,399,000 | MRED MLS |

Room Specifics
Total Bedrooms: 4
Bedrooms Above Ground: 4
Bedrooms Below Ground: 0
Dimensions: —
Floor Type: —
Dimensions: —
Floor Type: —
Dimensions: —
Floor Type: —
Full Bathrooms: 5
Bathroom Amenities: Whirlpool,Separate Shower,Double Sink
Bathroom in Basement: 1
Rooms: —
Basement Description: Finished
Other Specifics
| 2 | |
| — | |
| Brick,Concrete | |
| — | |
| — | |
| 8800 | |
| Pull Down Stair | |
| — | |
| — | |
| — | |
| Not in DB | |
| — | |
| — | |
| — | |
| — |
Tax History
| Year | Property Taxes |
|---|---|
| 2009 | $9,070 |
| 2022 | $24,108 |
Contact Agent
Nearby Similar Homes
Nearby Sold Comparables
Contact Agent
Listing Provided By
Coldwell Banker Realty





