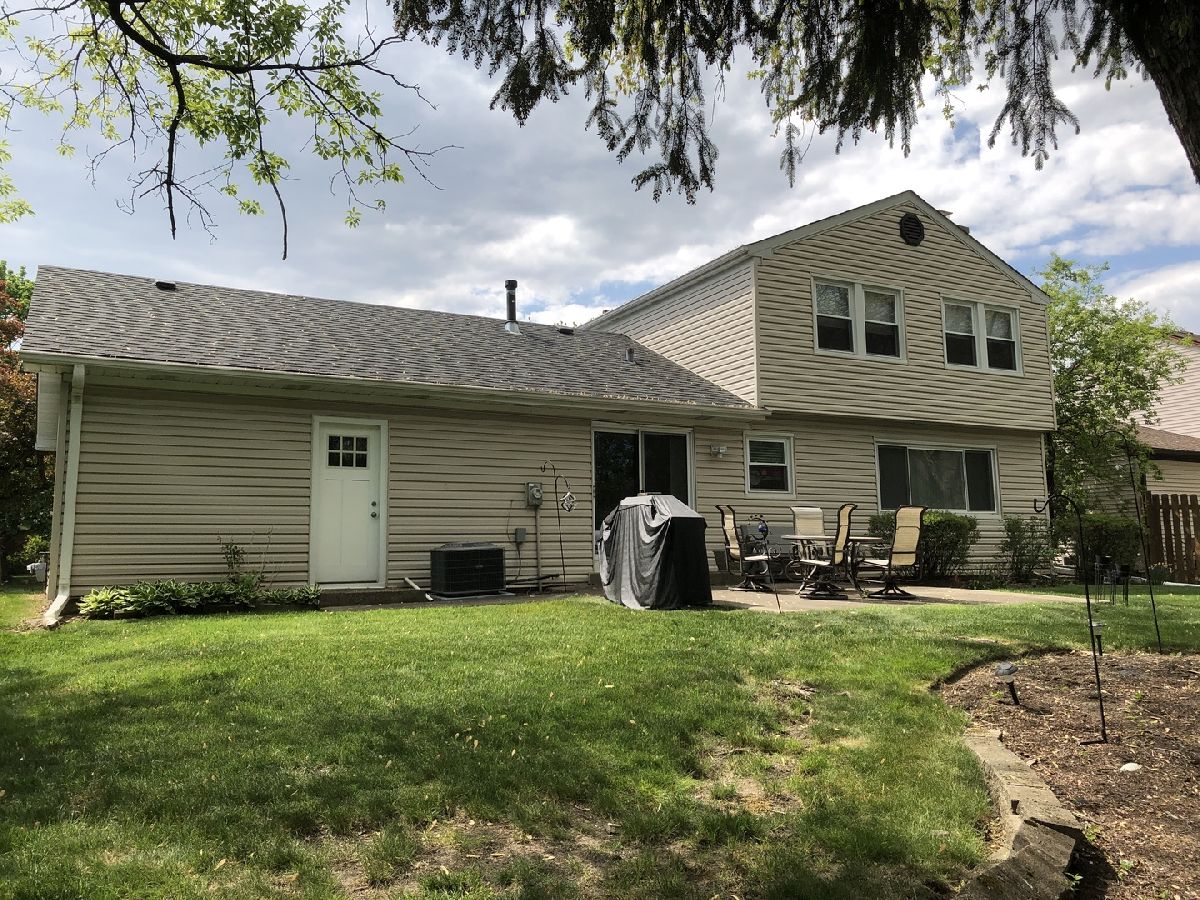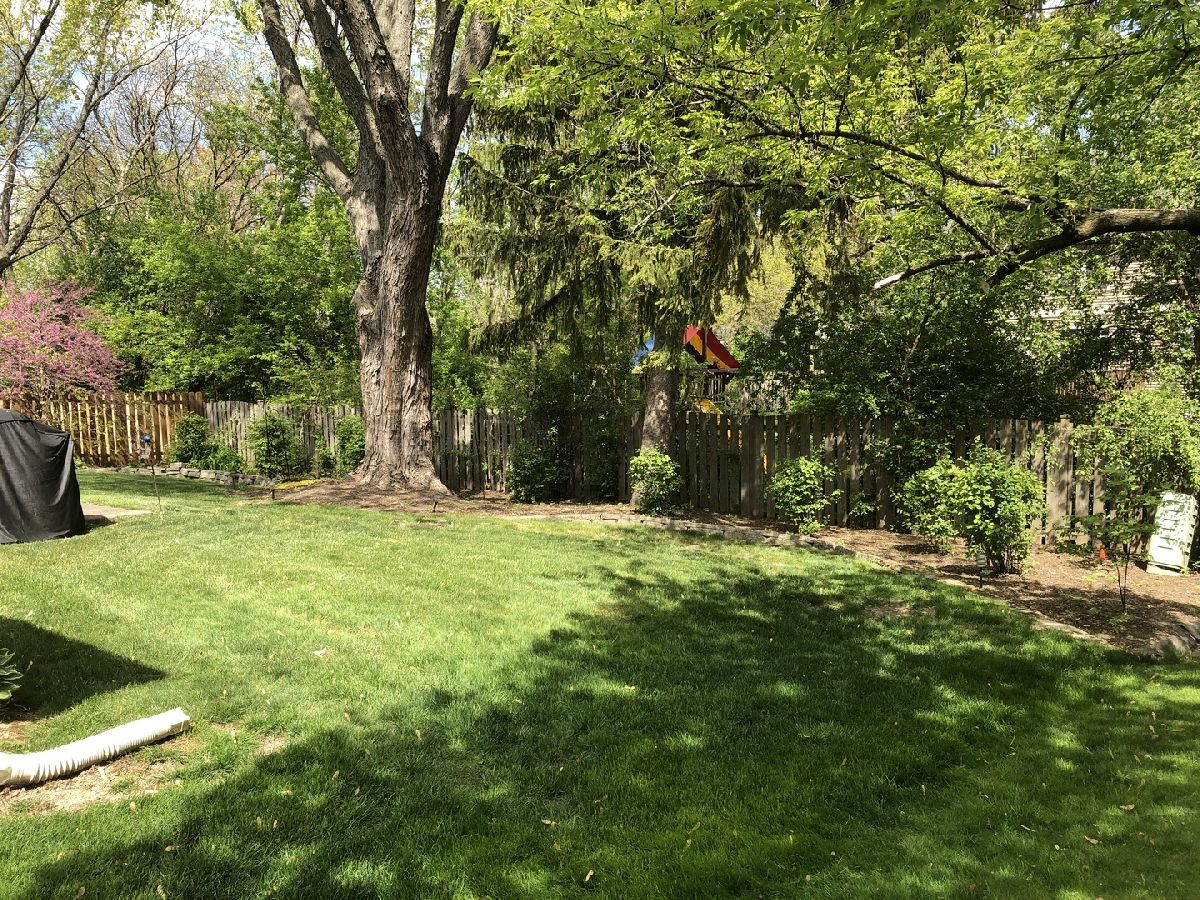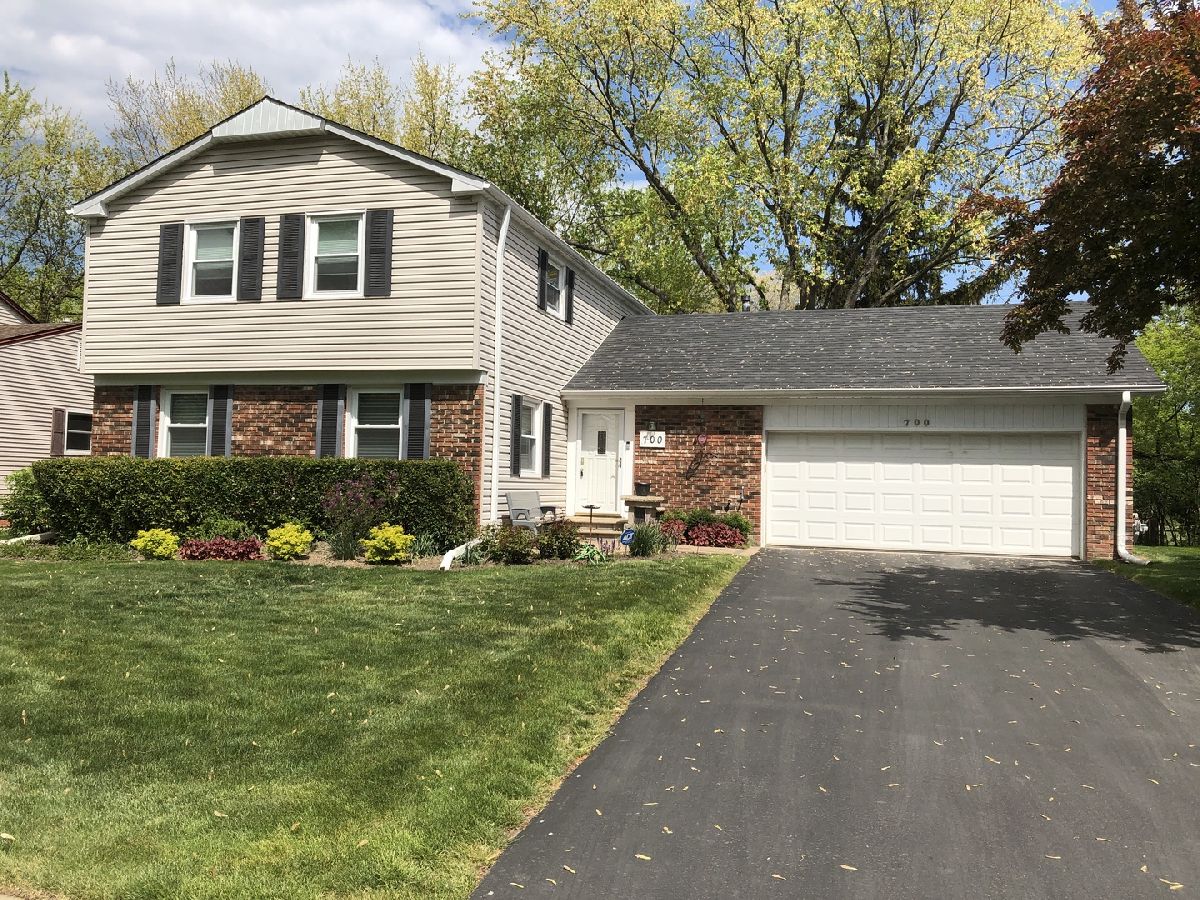700 Woodhollow Lane, Buffalo Grove, Illinois 60089
$435,000
|
Sold
|
|
| Status: | Closed |
| Sqft: | 2,115 |
| Cost/Sqft: | $203 |
| Beds: | 4 |
| Baths: | 4 |
| Year Built: | 1972 |
| Property Taxes: | $11,631 |
| Days On Market: | 1752 |
| Lot Size: | 0,23 |
Description
Sold before listing while in the private network! Get ready to be impressed with this beautiful home in the highly sought-after Strathmore neighborhood! This lovely home has WAY too many updates to list including new HVAC, newer roof and gutters, newer windows, newer lights, new window treatment, newer wood-like flooring and much more! Updated, eat-in kitchen with granite counters, stainless appliances and gorgeous tile backsplash. Adjacent to the kitchen you will find a spacious family room with wood-burning fireplace. Primary suite with huge walk-in closet, and updated bathroom with new luxury waterproof flooring. The other three, nicely sized bedrooms share their own full bath. Terrific finished basement boasts a nice recreation room, a room that can be used as a 5th bedroom plus a huge, updated full bathroom...WOW! Two car attached garage with built-in storage. Oversized backyard with mature trees. Award-winning District 96\Stevenson HS. Close to shopping, restaurants, fitness center, schools, community pool, and much more! Priced to sell quickly! Better hurry!!
Property Specifics
| Single Family | |
| — | |
| Colonial | |
| 1972 | |
| Full | |
| ROXBURY W/BASEMENT | |
| No | |
| 0.23 |
| Lake | |
| Strathmore | |
| 0 / Not Applicable | |
| None | |
| Public | |
| Public Sewer | |
| 11088762 | |
| 15322020100000 |
Nearby Schools
| NAME: | DISTRICT: | DISTANCE: | |
|---|---|---|---|
|
Grade School
Ivy Hall Elementary School |
96 | — | |
|
Middle School
Twin Groves Middle School |
96 | Not in DB | |
|
High School
Adlai E Stevenson High School |
125 | Not in DB | |
Property History
| DATE: | EVENT: | PRICE: | SOURCE: |
|---|---|---|---|
| 14 Jun, 2021 | Sold | $435,000 | MRED MLS |
| 16 May, 2021 | Under contract | $429,000 | MRED MLS |
| 14 May, 2021 | Listed for sale | $429,000 | MRED MLS |



Room Specifics
Total Bedrooms: 5
Bedrooms Above Ground: 4
Bedrooms Below Ground: 1
Dimensions: —
Floor Type: Hardwood
Dimensions: —
Floor Type: Carpet
Dimensions: —
Floor Type: Hardwood
Dimensions: —
Floor Type: —
Full Bathrooms: 4
Bathroom Amenities: —
Bathroom in Basement: 0
Rooms: Bedroom 5,Recreation Room
Basement Description: Finished
Other Specifics
| 2 | |
| Concrete Perimeter | |
| — | |
| Patio | |
| Fenced Yard | |
| 117X75 | |
| — | |
| Full | |
| Hardwood Floors, First Floor Laundry, Walk-In Closet(s) | |
| Range, Microwave, Dishwasher, Refrigerator, Washer, Dryer, Disposal, Stainless Steel Appliance(s) | |
| Not in DB | |
| Curbs, Sidewalks, Street Lights, Street Paved | |
| — | |
| — | |
| Wood Burning |
Tax History
| Year | Property Taxes |
|---|---|
| 2021 | $11,631 |
Contact Agent
Nearby Similar Homes
Nearby Sold Comparables
Contact Agent
Listing Provided By
@properties






