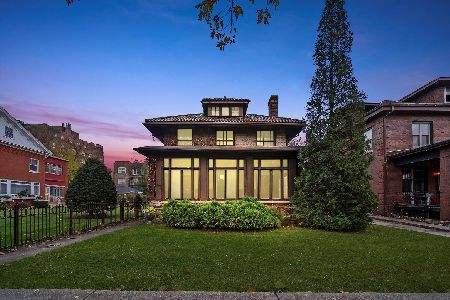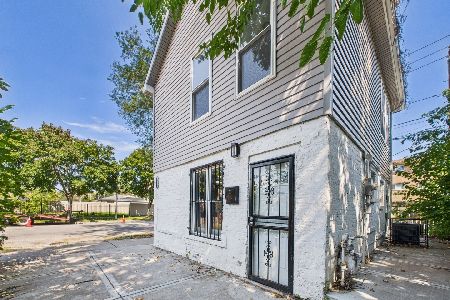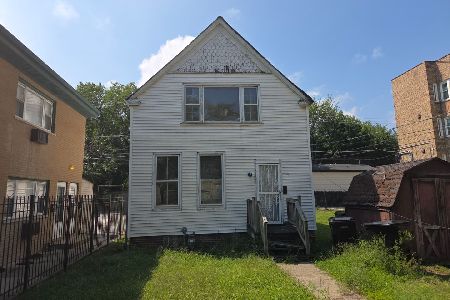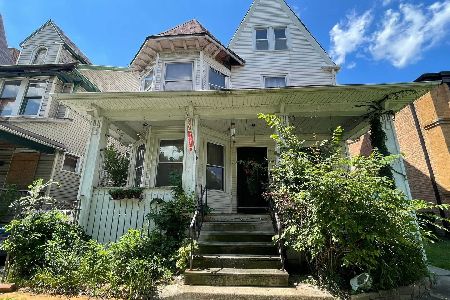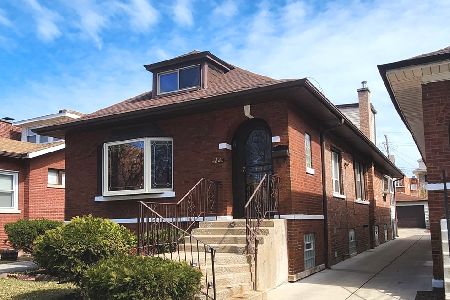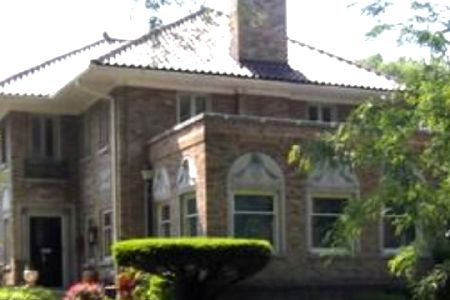7000 Bennett Avenue, South Shore, Chicago, Illinois 60649
$565,000
|
Sold
|
|
| Status: | Closed |
| Sqft: | 3,496 |
| Cost/Sqft: | $157 |
| Beds: | 5 |
| Baths: | 5 |
| Year Built: | 1920 |
| Property Taxes: | $7,369 |
| Days On Market: | 2856 |
| Lot Size: | 0,15 |
Description
Divine living in the Jackson Park Highland's Historic District, a lakefront community adjacent to Jackson Park Golf & the Obama Library Site. Large Stately Tudor Manor sits on a prominent corner, with a distinctive Norman slate roof. This beautiful home features restored original details & flowing grand rooms and is modernized with central air & a modern kitchen that features bright shaker cabinets. An oversized foyer & grand staircase greet your guest and divide enormous living and dining rooms, scaled for large gatherings, with dual patios and a distinctive original terra cotta fireplace. An oversized second floor foyer leads to four very large corner bedrooms. A king size master suite has a tastefully appointed updated bath. Additional bedrooms share a timelessly updated Jack & Jill bath. The walk up attic features additional third floor bedrooms, a full bath & storage. The tall basement features a pool hall with vintage bar sink & fireplace, perfect for late night entertaining.
Property Specifics
| Single Family | |
| — | |
| Tudor | |
| 1920 | |
| Full | |
| — | |
| No | |
| 0.15 |
| Cook | |
| Jackson Park Highlands | |
| 0 / Not Applicable | |
| None | |
| Public | |
| Public Sewer | |
| 09840643 | |
| 20243270120000 |
Property History
| DATE: | EVENT: | PRICE: | SOURCE: |
|---|---|---|---|
| 28 Feb, 2018 | Sold | $565,000 | MRED MLS |
| 29 Jan, 2018 | Under contract | $549,000 | MRED MLS |
| 24 Jan, 2018 | Listed for sale | $549,000 | MRED MLS |
Room Specifics
Total Bedrooms: 5
Bedrooms Above Ground: 5
Bedrooms Below Ground: 0
Dimensions: —
Floor Type: Hardwood
Dimensions: —
Floor Type: Hardwood
Dimensions: —
Floor Type: Hardwood
Dimensions: —
Floor Type: —
Full Bathrooms: 5
Bathroom Amenities: —
Bathroom in Basement: 1
Rooms: Foyer,Study,Foyer,Pantry,Foyer,Loft,Sitting Room,Bedroom 5,Game Room
Basement Description: Partially Finished
Other Specifics
| 2 | |
| Concrete Perimeter | |
| Concrete,Side Drive | |
| Storms/Screens | |
| Corner Lot | |
| 50X131 | |
| Dormer,Finished,Full,Interior Stair | |
| Full | |
| Bar-Wet, Hardwood Floors | |
| — | |
| Not in DB | |
| Park, Tennis Court(s), Curbs, Sidewalks, Street Lights, Street Paved | |
| — | |
| — | |
| Wood Burning |
Tax History
| Year | Property Taxes |
|---|---|
| 2018 | $7,369 |
Contact Agent
Nearby Similar Homes
Nearby Sold Comparables
Contact Agent
Listing Provided By
Beals & Associates LTD

