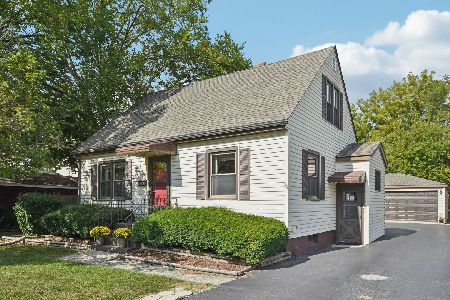7001 Coachwood Trail, Tinley Park, Illinois 60477
$343,000
|
Sold
|
|
| Status: | Closed |
| Sqft: | 2,050 |
| Cost/Sqft: | $171 |
| Beds: | 3 |
| Baths: | 2 |
| Year Built: | 1992 |
| Property Taxes: | $9,213 |
| Days On Market: | 1228 |
| Lot Size: | 0,23 |
Description
Enjoy your lovely 3-bedroom 2 bath home walking distance to downtown Tinley Park and all the restaurants and establishments it has to offer! Kitchen remodeled in 2015 with white washed cabinets, farmhouse sink, wine cooler, some stainless steel appliances and hardwood floors. Plenty of windows for natural sunlight and new siding patio doors (2017) to the two-tier deck and large fenced-in backyard. Two living/family room spaces perfect for entertaining or playroom. Lower family room with gas fireplace. Extra storage in huge laundry room with plenty of cabinets plus oversized 2.5 car attached garage. 2014 roof, 2017 water tank.
Property Specifics
| Single Family | |
| — | |
| — | |
| 1992 | |
| — | |
| BI-LEVEL | |
| No | |
| 0.23 |
| Cook | |
| Steeple Run | |
| 0 / Not Applicable | |
| — | |
| — | |
| — | |
| 11371853 | |
| 28193160130000 |
Nearby Schools
| NAME: | DISTRICT: | DISTANCE: | |
|---|---|---|---|
|
Grade School
Bert H Fulton Elementary School |
146 | — | |
|
Middle School
Central Middle School |
146 | Not in DB | |
|
High School
Tinley Park High School |
228 | Not in DB | |
Property History
| DATE: | EVENT: | PRICE: | SOURCE: |
|---|---|---|---|
| 7 Jun, 2013 | Sold | $215,000 | MRED MLS |
| 19 Apr, 2013 | Under contract | $223,900 | MRED MLS |
| — | Last price change | $228,900 | MRED MLS |
| 2 Mar, 2013 | Listed for sale | $228,900 | MRED MLS |
| 4 May, 2018 | Sold | $258,000 | MRED MLS |
| 5 Mar, 2018 | Under contract | $269,900 | MRED MLS |
| — | Last price change | $279,900 | MRED MLS |
| 25 Jan, 2018 | Listed for sale | $279,900 | MRED MLS |
| 6 Oct, 2022 | Sold | $343,000 | MRED MLS |
| 13 Aug, 2022 | Under contract | $349,900 | MRED MLS |
| 31 Jul, 2022 | Listed for sale | $349,900 | MRED MLS |
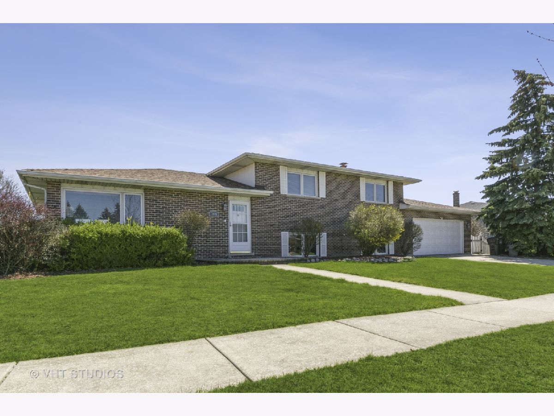
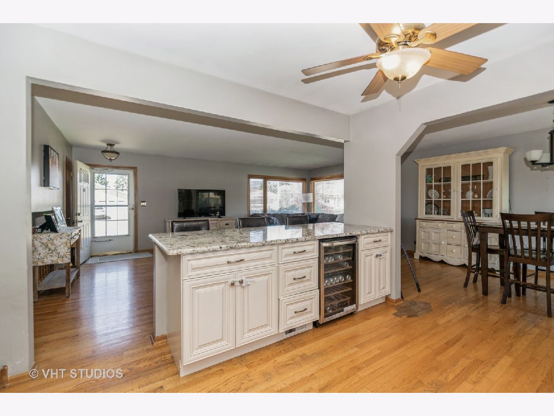
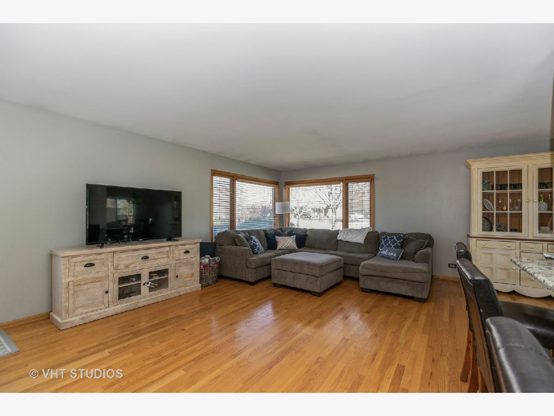
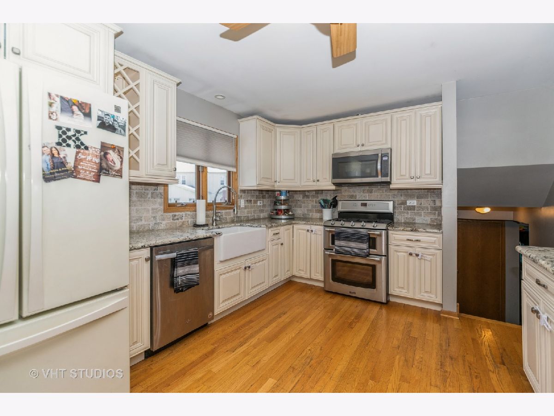
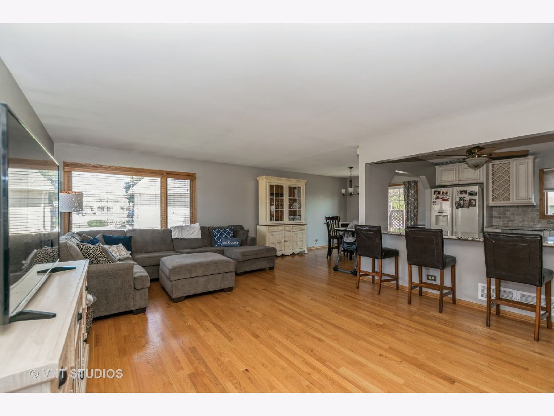
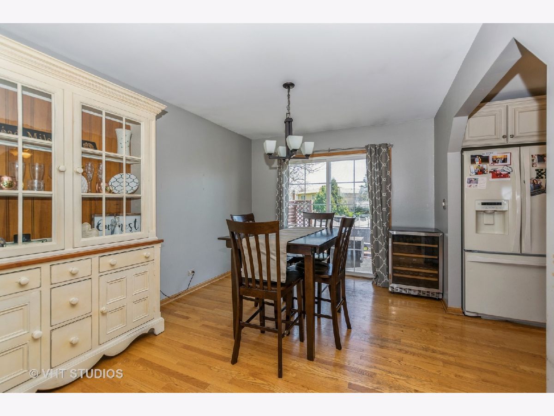
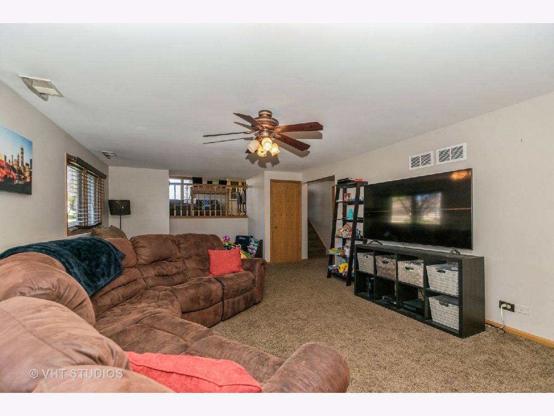
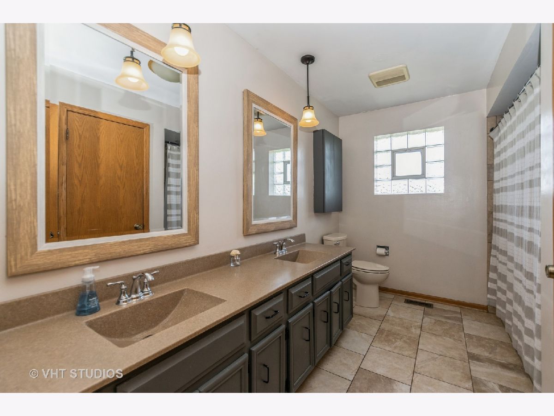
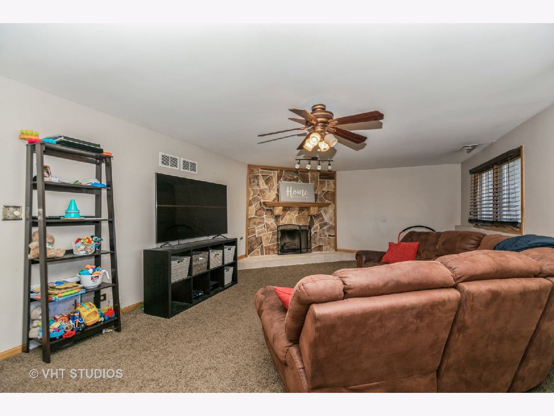
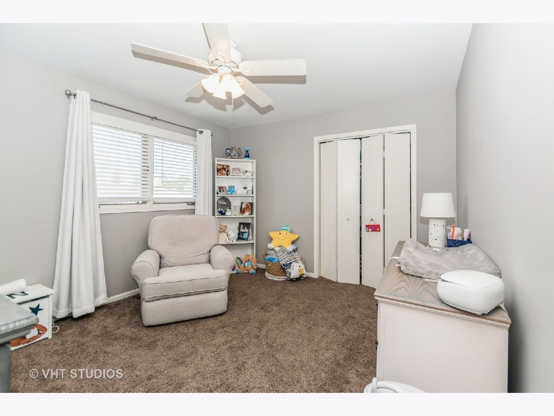
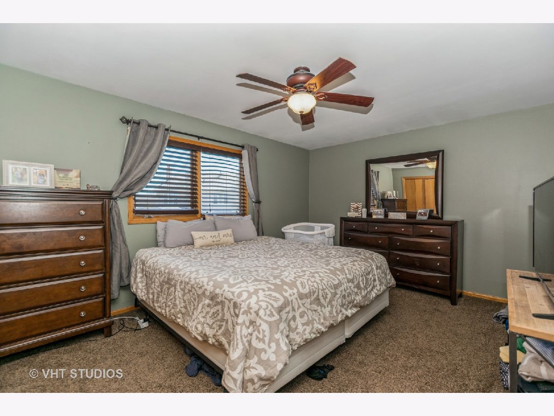
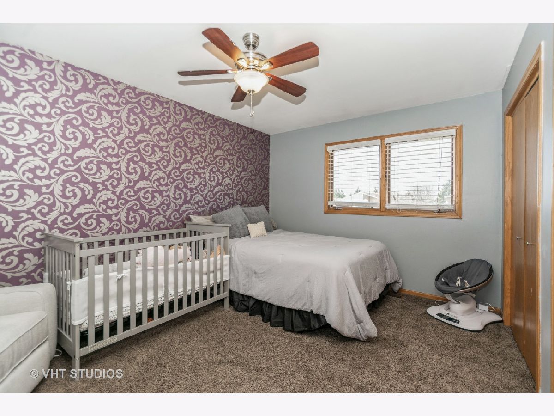
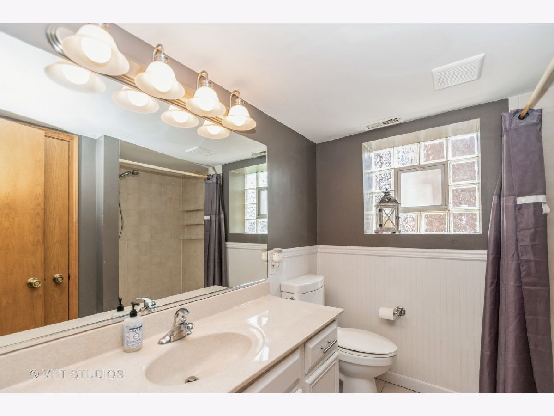
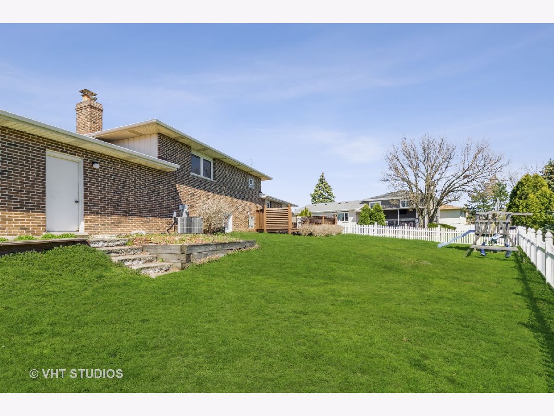
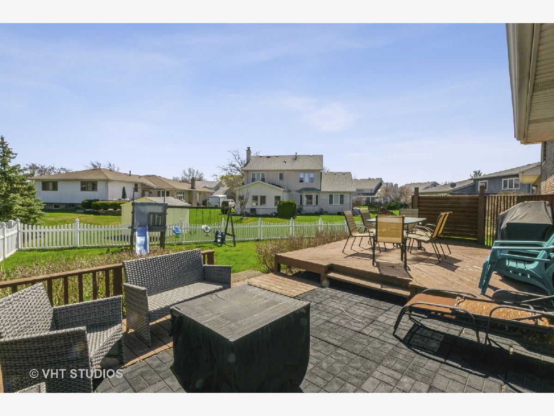
Room Specifics
Total Bedrooms: 3
Bedrooms Above Ground: 3
Bedrooms Below Ground: 0
Dimensions: —
Floor Type: —
Dimensions: —
Floor Type: —
Full Bathrooms: 2
Bathroom Amenities: Double Sink,Soaking Tub
Bathroom in Basement: 0
Rooms: —
Basement Description: Crawl
Other Specifics
| 2 | |
| — | |
| Concrete,Shared,Side Drive | |
| — | |
| — | |
| 47X69X109X86X76 | |
| Pull Down Stair | |
| — | |
| — | |
| — | |
| Not in DB | |
| — | |
| — | |
| — | |
| — |
Tax History
| Year | Property Taxes |
|---|---|
| 2013 | $7,436 |
| 2018 | $9,340 |
| 2022 | $9,213 |
Contact Agent
Nearby Sold Comparables
Contact Agent
Listing Provided By
@properties Christie's International Real Estate

