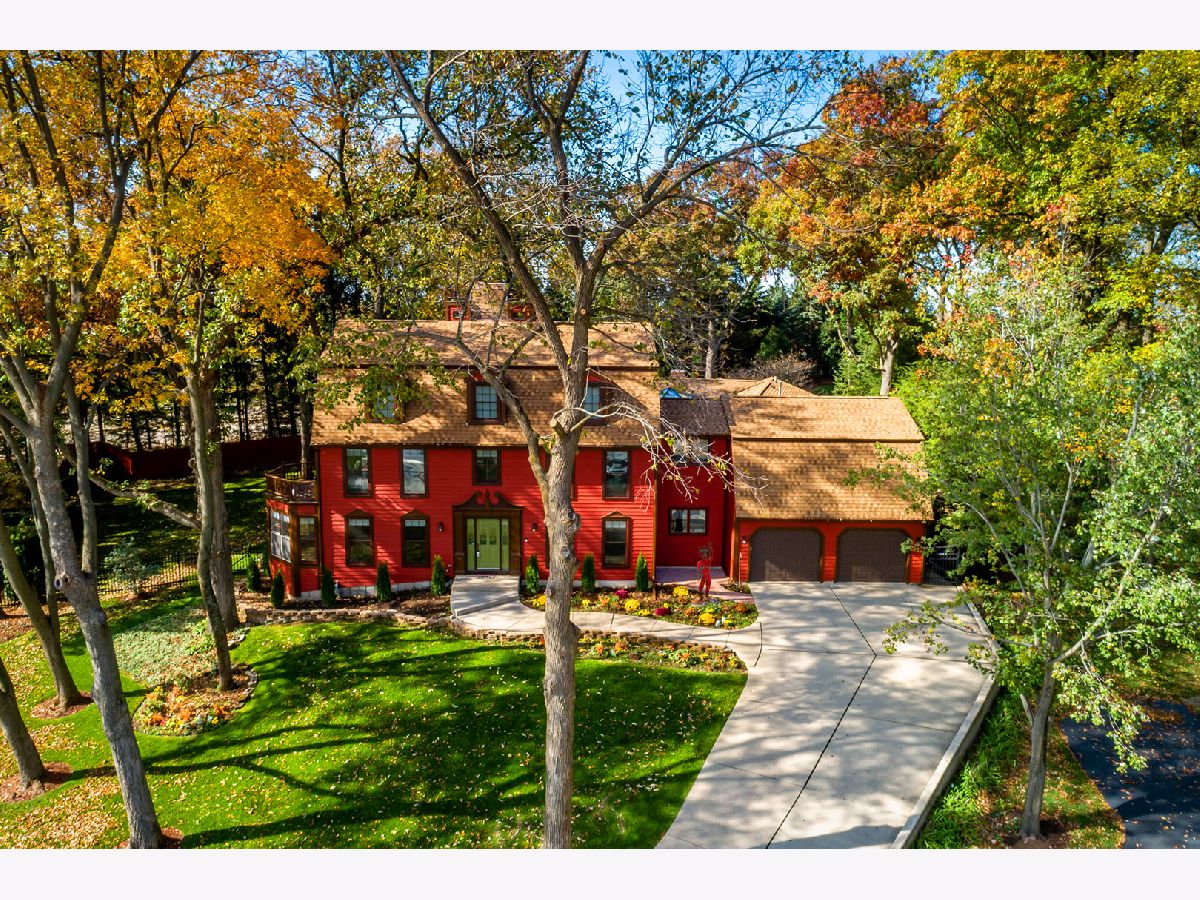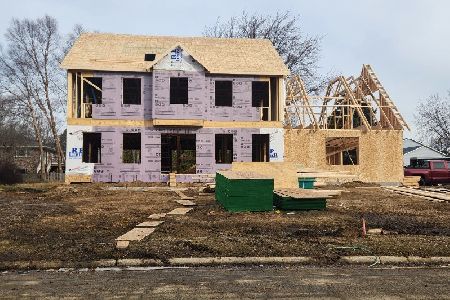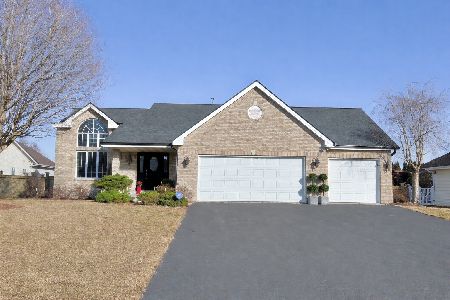7002 Perrietta Lane, Rockford, Illinois 61107
$725,000
|
Sold
|
|
| Status: | Closed |
| Sqft: | 7,800 |
| Cost/Sqft: | $106 |
| Beds: | 6 |
| Baths: | 6 |
| Year Built: | 1980 |
| Property Taxes: | $15,193 |
| Days On Market: | 1642 |
| Lot Size: | 0,57 |
Description
MOTIVATED SELLER! Make a reasonable offer on this stunning home located in one of Rockford's most prestigious areas, Red Oak Estates. The house boasts over 10,000 square feet of living and non-living space! Upon entering the front door foyer, you are welcomed into a beautiful formal living room (with floor to ceiling windows) on one side and an intimate formal dining room (with hand-stenciled plaster-designed walls) on the other. The entire first level has hardwood floors and contains a living room with a wood-burning brick fireplace, a wet bar, a library/office, two bathrooms, a laundry room with a new washer and dryer, entrance to a large 3-car tandem garage with brand new garage doors, plenty of storage closets, and a private area near the back door that could be used as a mud room or an additional small bedroom with shower/closet. The impressive kitchen boasts a 30-foot ceiling with skylight, a large dining area, Viking gas stove and oven, Bosch dishwasher, sub-zero refrigerator, Jenn-Air oven and grill, microwave, generous counter & cabinet space, and large built-in wood shelving. There is also a separate counter that can be used as a buffet/coffee area. On the upper level between the first and second floors is a dramatic third living room with a 25-foot ceiling that overlooks the kitchen, with lots of windows, a ceiling fan, and a wood-burning marble fireplace. The second level has newer carpets throughout carpets where you will find 5 beautifully appointed bedrooms, each with spacious closets and floor to ceiling windows. The master guest bedroom on this level is quite impressive, with an ensuite bathroom, wood-burning brick fireplace and an exceptionally large living area that overlooks the beautifully manicured backyard. Also on the second level is a large television/theater room, a small reading nook, two full bathrooms, a small kitchen area, and large closets for storage. All windows throughout the house have brand new shades and there are newly installed track lights to enhance the already crafted inset lighting. The basement level boasts 8 rooms, including a full mirrored gymnasium with a brand new body dynamics, universal gym, craft/workshop area, furnace/water tank areas, carpeted recreation/entertainment room, kitchen area with the potential for a full private apartment. The very private master suite is located on the entire third level of the house. Here you will find a separate area for a washer/dryer, two walk-in closets, a sauna, living room, bear-clawed soaking tub, built-in cabinets and shelves, a double sink and counter space, a large bedroom sleeping area, and a private toilet/shower room. From the master suite there is a private staircase that leads to a fourth level observation room with a roof that opens for stargazing or dining al fresco. This is truly one-of-a-kind and unique to any home! The entire outside of the house was freshly painted in September 2020 and the roof was installed in 2016. There is also a sophisticated Per Mar security/fire alarm system installed throughout the house. An extensive amount of landscaping has been updated on the property with over fifty Arborvitae trees planted on the north and south sides to create more privacy in the backyard, along with mature maple, oak and hickory trees. There is a quiet sculpture garden on the side of the house, a wrought iron fence with locked gates, outdoor lighting on trees and lilac bushes, a brand new fire pit and grill area, an exceptionally large patio, a spectacular water feature with waterfalls, and an in-ground water sprinkler system. There is also a storage room attached to the house with a separate entrance.
Property Specifics
| Single Family | |
| — | |
| — | |
| 1980 | |
| — | |
| — | |
| No | |
| 0.57 |
| Winnebago | |
| — | |
| — / Not Applicable | |
| — | |
| — | |
| — | |
| 11165686 | |
| 1214303026 |
Property History
| DATE: | EVENT: | PRICE: | SOURCE: |
|---|---|---|---|
| 16 Nov, 2021 | Sold | $725,000 | MRED MLS |
| 23 Sep, 2021 | Under contract | $825,000 | MRED MLS |
| — | Last price change | $875,000 | MRED MLS |
| 28 Aug, 2021 | Listed for sale | $875,000 | MRED MLS |

Room Specifics
Total Bedrooms: 6
Bedrooms Above Ground: 6
Bedrooms Below Ground: 0
Dimensions: —
Floor Type: —
Dimensions: —
Floor Type: —
Dimensions: —
Floor Type: —
Dimensions: —
Floor Type: —
Dimensions: —
Floor Type: —
Full Bathrooms: 6
Bathroom Amenities: Handicap Shower,Double Sink
Bathroom in Basement: 0
Rooms: —
Basement Description: Partially Finished
Other Specifics
| 3 | |
| — | |
| Concrete | |
| — | |
| — | |
| 60X183X240X140 | |
| — | |
| — | |
| — | |
| — | |
| Not in DB | |
| — | |
| — | |
| — | |
| — |
Tax History
| Year | Property Taxes |
|---|---|
| 2021 | $15,193 |
Contact Agent
Nearby Similar Homes
Nearby Sold Comparables
Contact Agent
Listing Provided By
Berkshire Hathaway HomeServices Starck Real Estate






