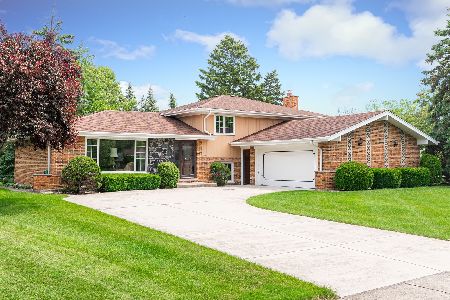7003 Osage Avenue, Downers Grove, Illinois 60516
$325,071
|
Sold
|
|
| Status: | Closed |
| Sqft: | 0 |
| Cost/Sqft: | — |
| Beds: | 3 |
| Baths: | 2 |
| Year Built: | 1976 |
| Property Taxes: | $6,310 |
| Days On Market: | 3589 |
| Lot Size: | 0,35 |
Description
Lovely home with an expanded open floor plan, large lot and plenty of storage. Additional 1st-floor great room, perfect for entertaining. Kitchen open to both great room and family room. Patio doors to beautifully landscaped fenced back and huge side yard. Hardwood floors in living room, dining room, family room and all bedrooms. Very well maintained home by original owner, fresh paint, new tear off roof, new gutters, new siding all 2013. Newer water heater, 2014 main floor windows, over $40,000 in improvements since 2013, too much to list here. Garage work room or just extra storage, 18'x10', equipped with hook-ups for a gas heater, electric service, water and ventilation. Excellent location near shopping, award winning schools and parks. Minutes from all the amenities of Downers Grove's lovely downtown and Metra train, PLUS steps from commuter bus to the train station. Unique property.
Property Specifics
| Single Family | |
| — | |
| Bi-Level | |
| 1976 | |
| None | |
| — | |
| No | |
| 0.35 |
| Du Page | |
| — | |
| 0 / Not Applicable | |
| None | |
| Lake Michigan | |
| Public Sewer | |
| 09172053 | |
| 0920407033 |
Nearby Schools
| NAME: | DISTRICT: | DISTANCE: | |
|---|---|---|---|
|
Grade School
El Sierra Elementary School |
58 | — | |
|
Middle School
O Neill Middle School |
58 | Not in DB | |
|
High School
South High School |
99 | Not in DB | |
Property History
| DATE: | EVENT: | PRICE: | SOURCE: |
|---|---|---|---|
| 9 Jun, 2016 | Sold | $325,071 | MRED MLS |
| 10 May, 2016 | Under contract | $325,000 | MRED MLS |
| — | Last price change | $339,000 | MRED MLS |
| 20 Mar, 2016 | Listed for sale | $339,000 | MRED MLS |
Room Specifics
Total Bedrooms: 3
Bedrooms Above Ground: 3
Bedrooms Below Ground: 0
Dimensions: —
Floor Type: Hardwood
Dimensions: —
Floor Type: Hardwood
Full Bathrooms: 2
Bathroom Amenities: Whirlpool,Soaking Tub
Bathroom in Basement: 0
Rooms: Great Room,Workshop
Basement Description: Crawl
Other Specifics
| 2.5 | |
| Concrete Perimeter | |
| Concrete | |
| Patio, Storms/Screens | |
| Cul-De-Sac,Fenced Yard,Landscaped,Wooded | |
| 91X152X164X138 | |
| Unfinished | |
| — | |
| Hardwood Floors | |
| Range, Dishwasher, Refrigerator, Washer, Dryer | |
| Not in DB | |
| — | |
| — | |
| — | |
| Gas Log, Gas Starter |
Tax History
| Year | Property Taxes |
|---|---|
| 2016 | $6,310 |
Contact Agent
Nearby Similar Homes
Nearby Sold Comparables
Contact Agent
Listing Provided By
Platinum Partners Realtors









