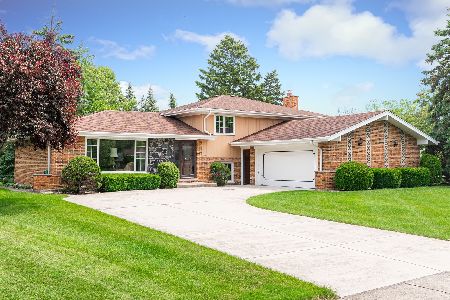7005 Osage Avenue, Downers Grove, Illinois 60516
$360,000
|
Sold
|
|
| Status: | Closed |
| Sqft: | 1,950 |
| Cost/Sqft: | $185 |
| Beds: | 3 |
| Baths: | 2 |
| Year Built: | 1975 |
| Property Taxes: | $5,889 |
| Days On Market: | 1894 |
| Lot Size: | 0,27 |
Description
Fresh updates on this beautiful Brick Split Level home centrally located to highway, shopping centers, downtown DG, metra, parks and even walking distance to elementary school. Driving up the brand new driveway (2019) you can tell this home has been carefully taken care of. Tear off Roof and Vinyl siding in 2019. All of the finishing touches completed this year. This homes boasts hardwood floors throughout, new luxury vinyl floors in entry and kitchen, and energy efficient windows. Step into the formal living room with stunning bay window to allow an abundance of natural light. Large formal dining room to host family gatherings. You will be wowed with the clean modernized eat-in Kitchen with gray and white colors, glistening new quartz counters and white appliances. All 3 bedrooms on upper level provide quiet seclusion from the main living and entertaining area. The master bedroom is generously sized with his and hers closets. Two other guest bedrooms and updated full bath complete the upper level. Check out the large basement family room, cozy up to the brick wood burning fireplace perfect for the coming up winter. Another full bath in the lower level and large laundry room leads to finished 2.5 car garage. There is no lack of storage in this home; lots of large closets, crawl space, shed in the back. Speaking of the backyard, this large yard is fully fenced new poured concrete patio and plenty of space for all your favorite outside games! Freshly painted and so many other updates in this home. Ready for a new family and it checks all of the boxes.
Property Specifics
| Single Family | |
| — | |
| — | |
| 1975 | |
| Partial | |
| — | |
| No | |
| 0.27 |
| Du Page | |
| — | |
| — / Not Applicable | |
| None | |
| Public | |
| Public Sewer | |
| 10929279 | |
| 0920407034 |
Nearby Schools
| NAME: | DISTRICT: | DISTANCE: | |
|---|---|---|---|
|
Grade School
El Sierra Elementary School |
58 | — | |
|
Middle School
O Neill Middle School |
58 | Not in DB | |
|
High School
South High School |
99 | Not in DB | |
Property History
| DATE: | EVENT: | PRICE: | SOURCE: |
|---|---|---|---|
| 15 Jan, 2021 | Sold | $360,000 | MRED MLS |
| 18 Nov, 2020 | Under contract | $360,000 | MRED MLS |
| 9 Nov, 2020 | Listed for sale | $360,000 | MRED MLS |





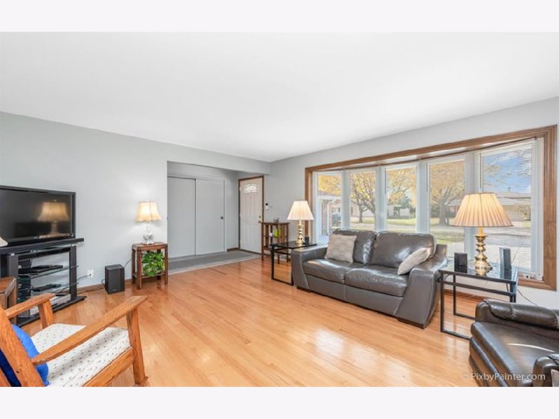
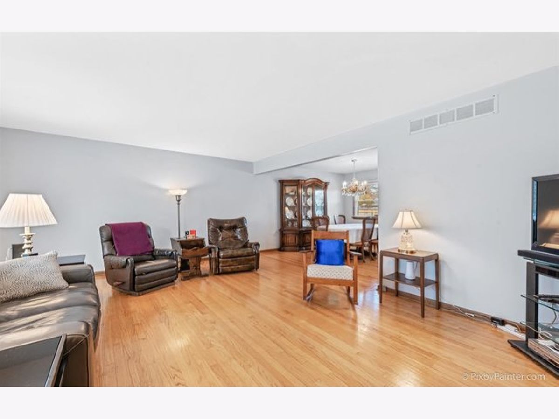

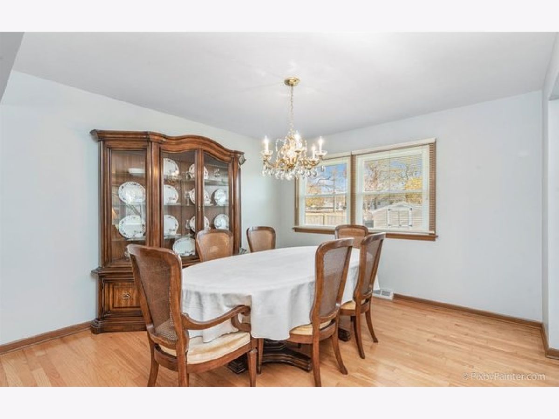




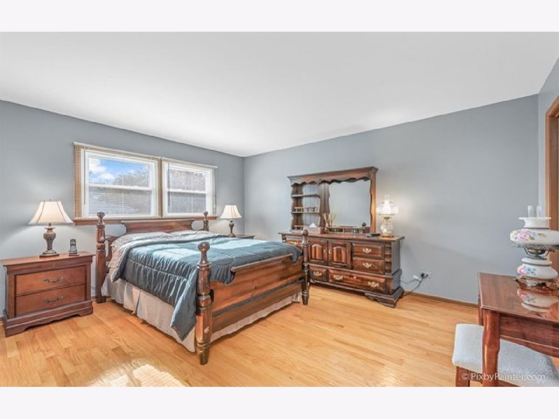

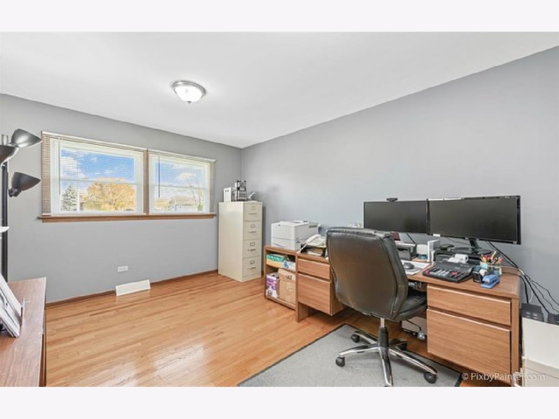
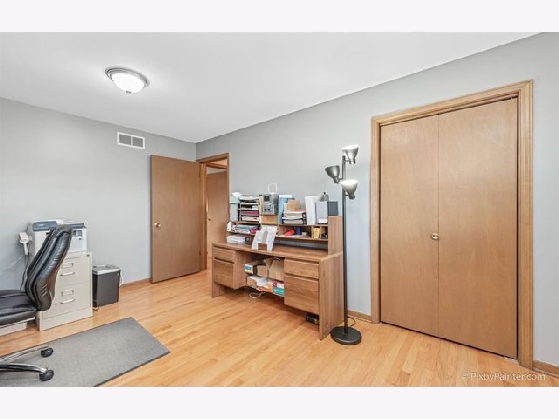
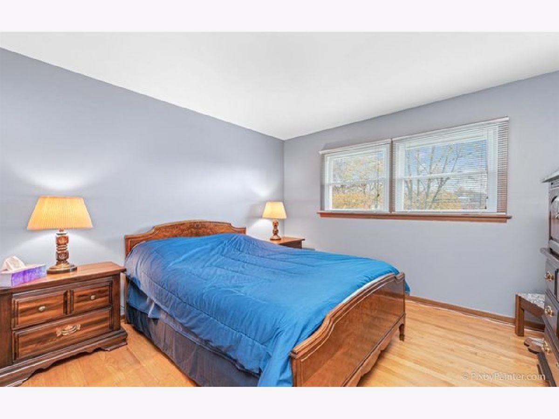
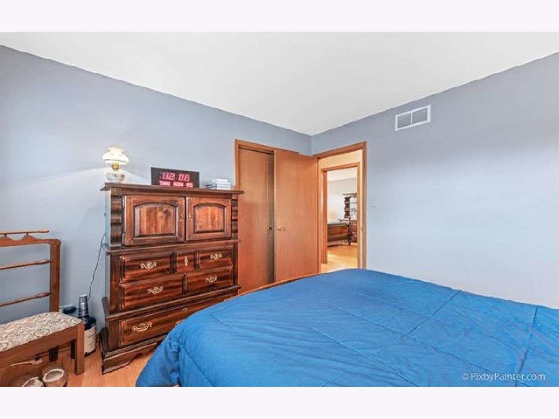
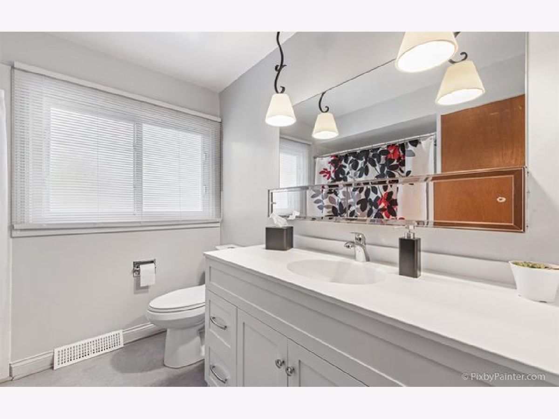

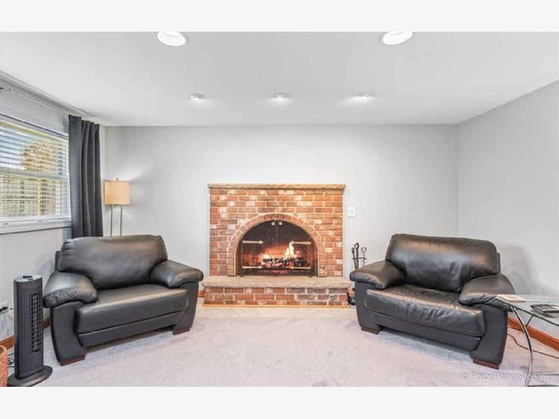

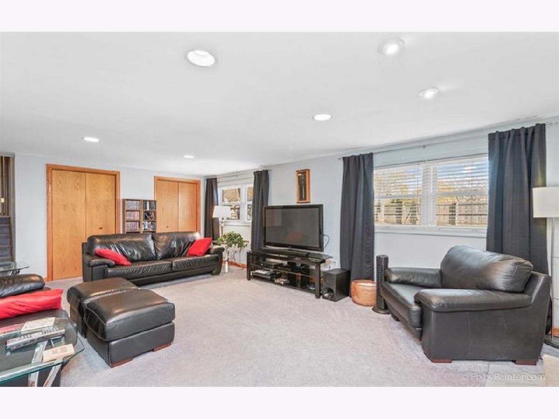
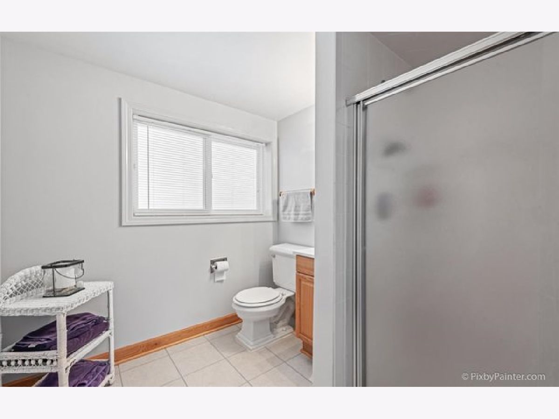
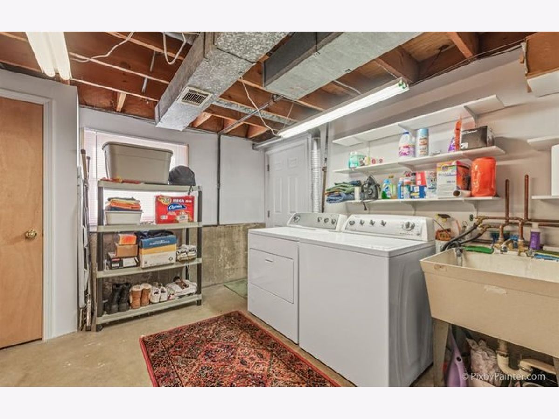
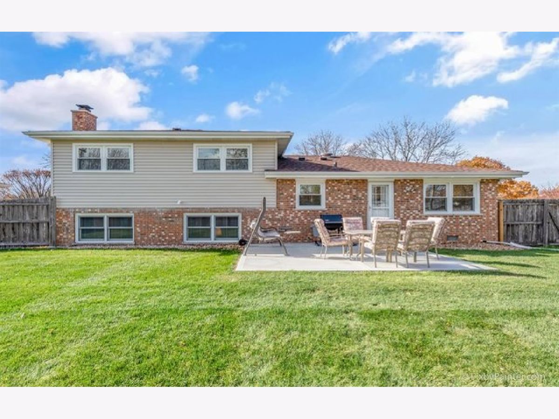

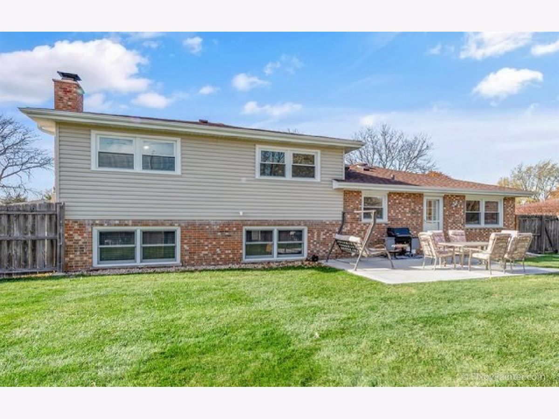
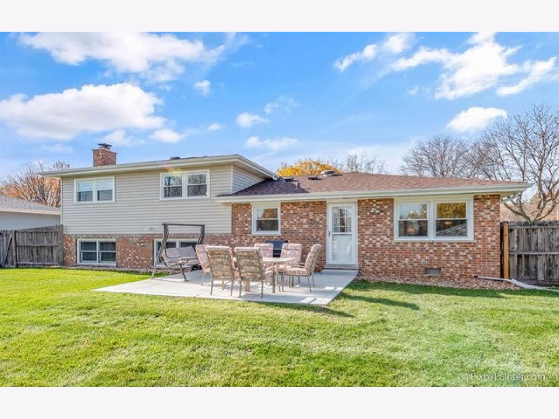

Room Specifics
Total Bedrooms: 3
Bedrooms Above Ground: 3
Bedrooms Below Ground: 0
Dimensions: —
Floor Type: Hardwood
Dimensions: —
Floor Type: Hardwood
Full Bathrooms: 2
Bathroom Amenities: —
Bathroom in Basement: 1
Rooms: No additional rooms
Basement Description: Partially Finished,Crawl,Lookout,Rec/Family Area,Storage Space
Other Specifics
| 2.5 | |
| Concrete Perimeter | |
| Concrete | |
| Patio, Storms/Screens | |
| — | |
| 81X141X85X136 | |
| — | |
| None | |
| Hardwood Floors, Some Carpeting, Separate Dining Room | |
| Dishwasher, High End Refrigerator, Washer, Dryer, Disposal, Cooktop, Built-In Oven, Range Hood, Gas Cooktop, Range Hood | |
| Not in DB | |
| — | |
| — | |
| — | |
| Wood Burning, Masonry |
Tax History
| Year | Property Taxes |
|---|---|
| 2021 | $5,889 |
Contact Agent
Nearby Similar Homes
Nearby Sold Comparables
Contact Agent
Listing Provided By
Keller Williams Inspire - Geneva






