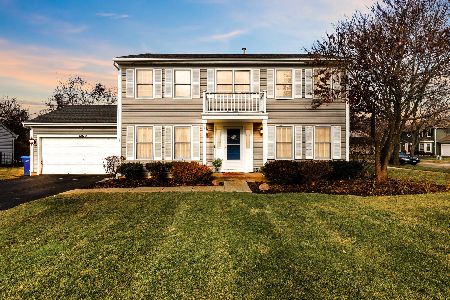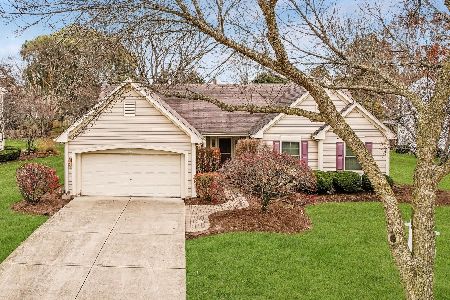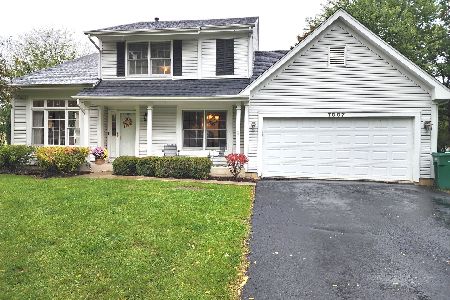7004 Bennington Drive, Gurnee, Illinois 60031
$525,000
|
Sold
|
|
| Status: | Closed |
| Sqft: | 2,678 |
| Cost/Sqft: | $187 |
| Beds: | 3 |
| Baths: | 3 |
| Year Built: | 1993 |
| Property Taxes: | $11,930 |
| Days On Market: | 228 |
| Lot Size: | 0,27 |
Description
Looking for a truly move-in ready home in a top-rated school district? Welcome home! This beautifully updated property stuns from the moment you arrive, with excellent curb appeal and thoughtful touches throughout. Step through the charming stained-glass front door into a sun-soaked interior, thanks to abundant windows - nearly all replaced in 2022 along with new window treatments. Freshly refinished hardwood floors in a neutral tone span through the main level, perfectly complementing the home's freshly painted interior. The formal dining room, anchored by a large picture window, is ideal for entertaining and sits just off the cozy living room, currently used as a playroom. A custom office with reclaimed barn doors adds a tasteful, rustic accent. The main family room boasts soaring ceilings, a white-painted fireplace, and panoramic views of the golf course, pond, and protected wetlands - stunning year-round. The spacious eat-in kitchen includes granite counters, ample cabinetry, recessed lighting, brand-new stainless steel appliances, and a pantry. There is an additional hallway pantry that can be used as a coat closet. Upstairs, you'll find stunning, newly replaced hardwood floors alongside three generously sized bedrooms. Plus, a versatile loft that could easily be converted into a fourth bedroom. The primary suite is a true retreat, featuring a large walk-in closet with new built-in organization, and a 2020-renovated bathroom with dual vanities, a soaking tub, and a walk-in glass shower. The finished basement expands your living space with a large rec room, a fourth bedroom, a massive cedar-lined closet, and extra storage. Major mechanicals - furnace, A/C, humidifier, and water heater - were all replaced in 2020 for added peace of mind. Out back, entertain with ease on the paver patio under the pergola, with a spacious, flat yard perfect for kids and pets. Located near the interstate and public transit, this home is perfect for commuters. With updates in all the right places, this one won't last long - schedule your showing today!
Property Specifics
| Single Family | |
| — | |
| — | |
| 1993 | |
| — | |
| — | |
| No | |
| 0.27 |
| Lake | |
| Stonebrook Estates | |
| 425 / Annual | |
| — | |
| — | |
| — | |
| 12394632 | |
| 07173070300000 |
Nearby Schools
| NAME: | DISTRICT: | DISTANCE: | |
|---|---|---|---|
|
Grade School
Woodland Elementary School |
50 | — | |
|
Middle School
Woodland Middle School |
50 | Not in DB | |
|
High School
Warren Township High School |
121 | Not in DB | |
|
Alternate Elementary School
Woodland Intermediate School |
— | Not in DB | |
Property History
| DATE: | EVENT: | PRICE: | SOURCE: |
|---|---|---|---|
| 19 May, 2016 | Sold | $315,000 | MRED MLS |
| 1 Apr, 2016 | Under contract | $320,000 | MRED MLS |
| — | Last price change | $330,000 | MRED MLS |
| 16 Feb, 2016 | Listed for sale | $330,000 | MRED MLS |
| 6 Jul, 2020 | Sold | $328,800 | MRED MLS |
| 29 May, 2020 | Under contract | $333,800 | MRED MLS |
| — | Last price change | $334,800 | MRED MLS |
| 11 Oct, 2019 | Listed for sale | $334,800 | MRED MLS |
| 28 Jul, 2025 | Sold | $525,000 | MRED MLS |
| 24 Jun, 2025 | Under contract | $499,999 | MRED MLS |
| 18 Jun, 2025 | Listed for sale | $499,999 | MRED MLS |
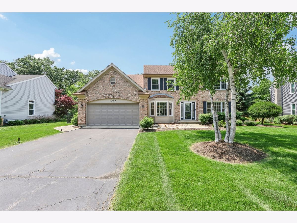
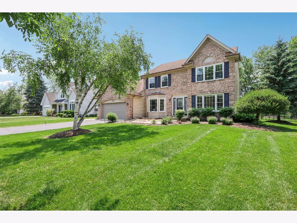
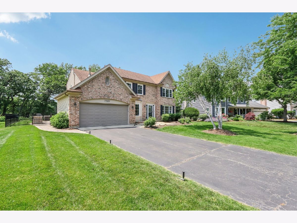
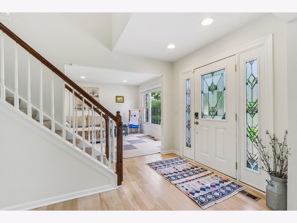
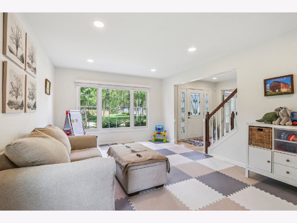
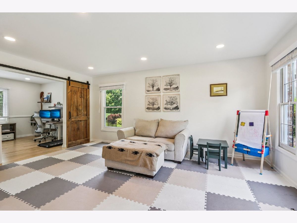
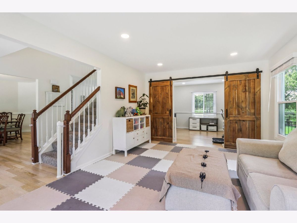
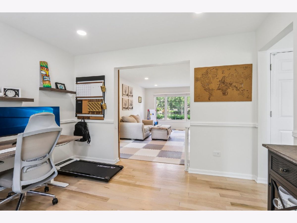
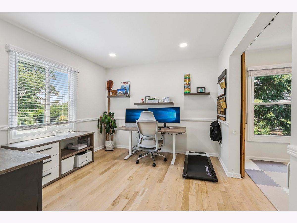
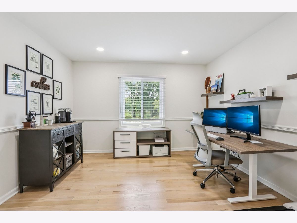
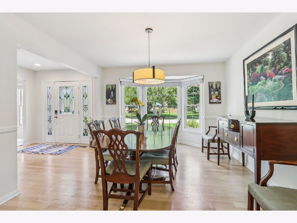
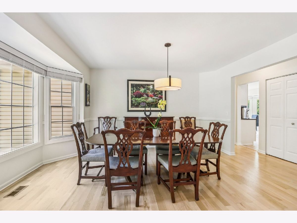
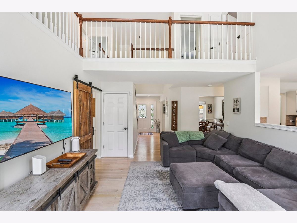
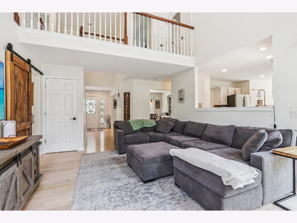
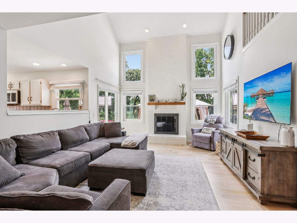
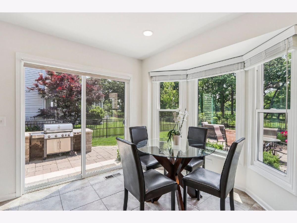
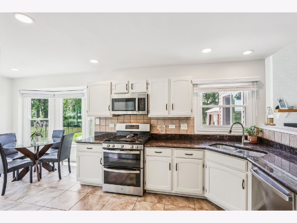
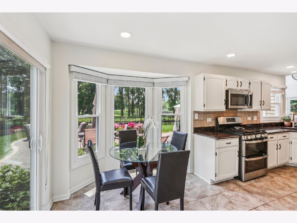
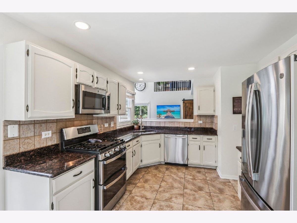
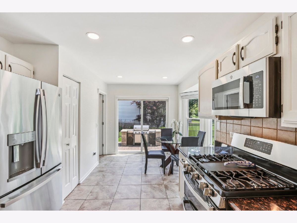
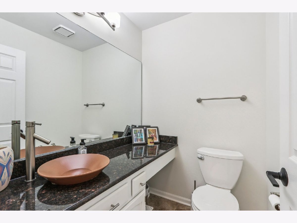
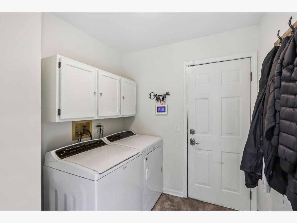
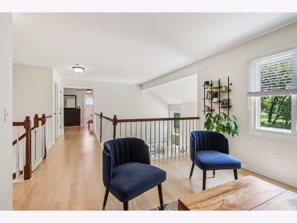
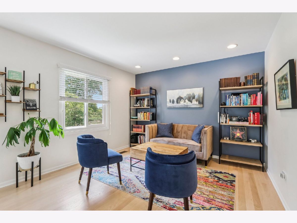
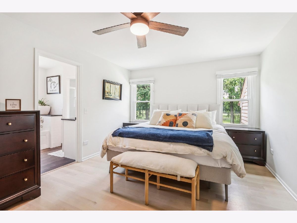
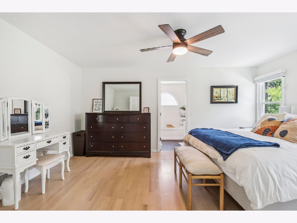
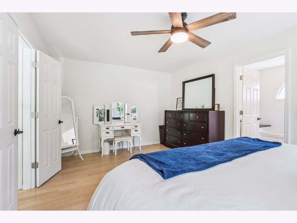
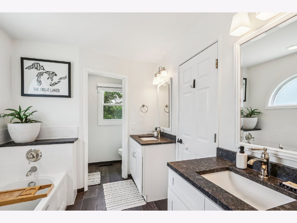
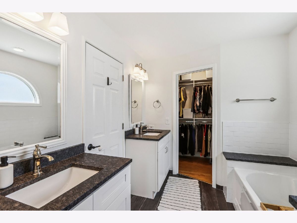
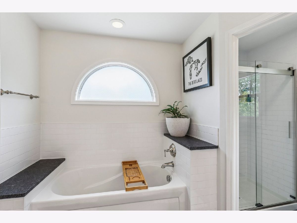
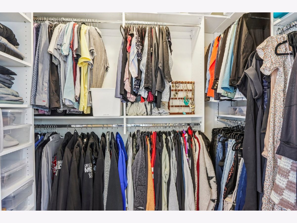
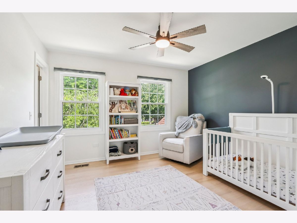
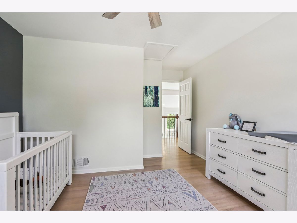
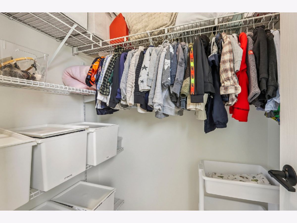
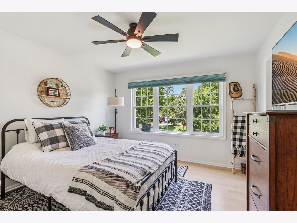
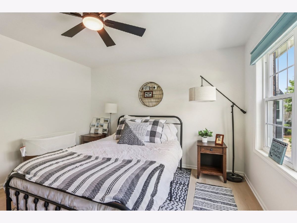
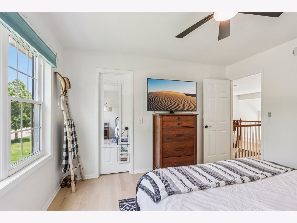
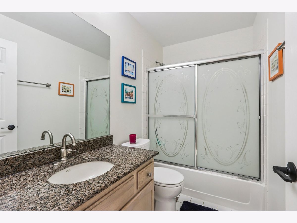
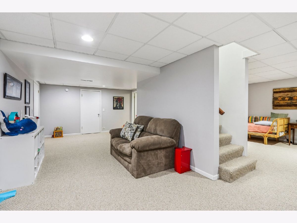
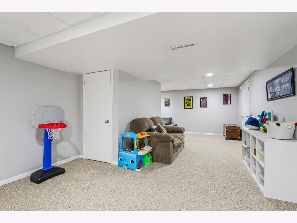
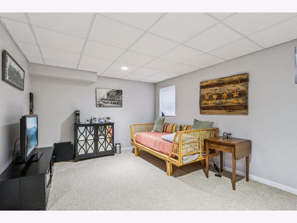
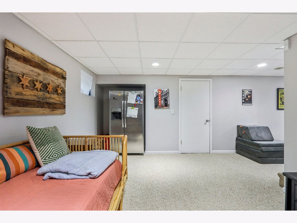
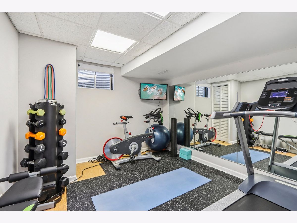
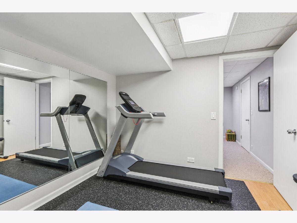
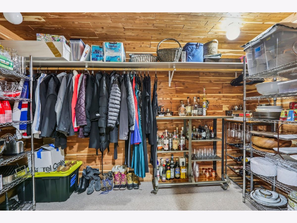
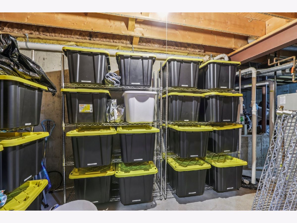
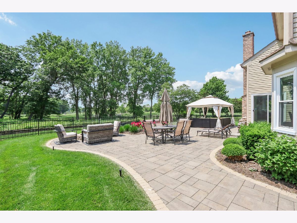
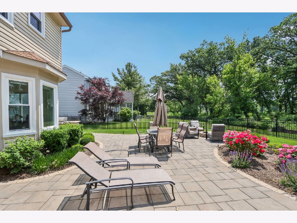
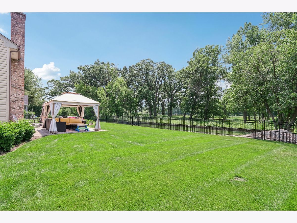
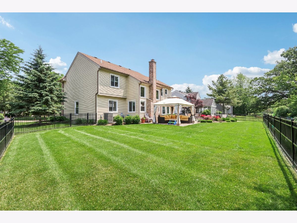
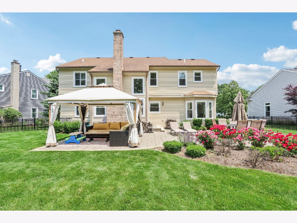
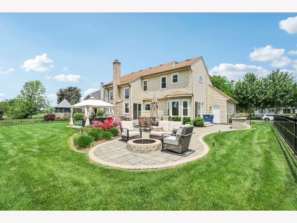
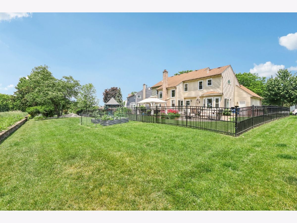
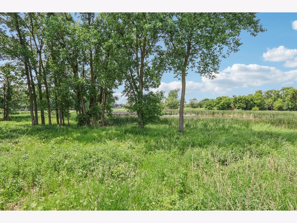
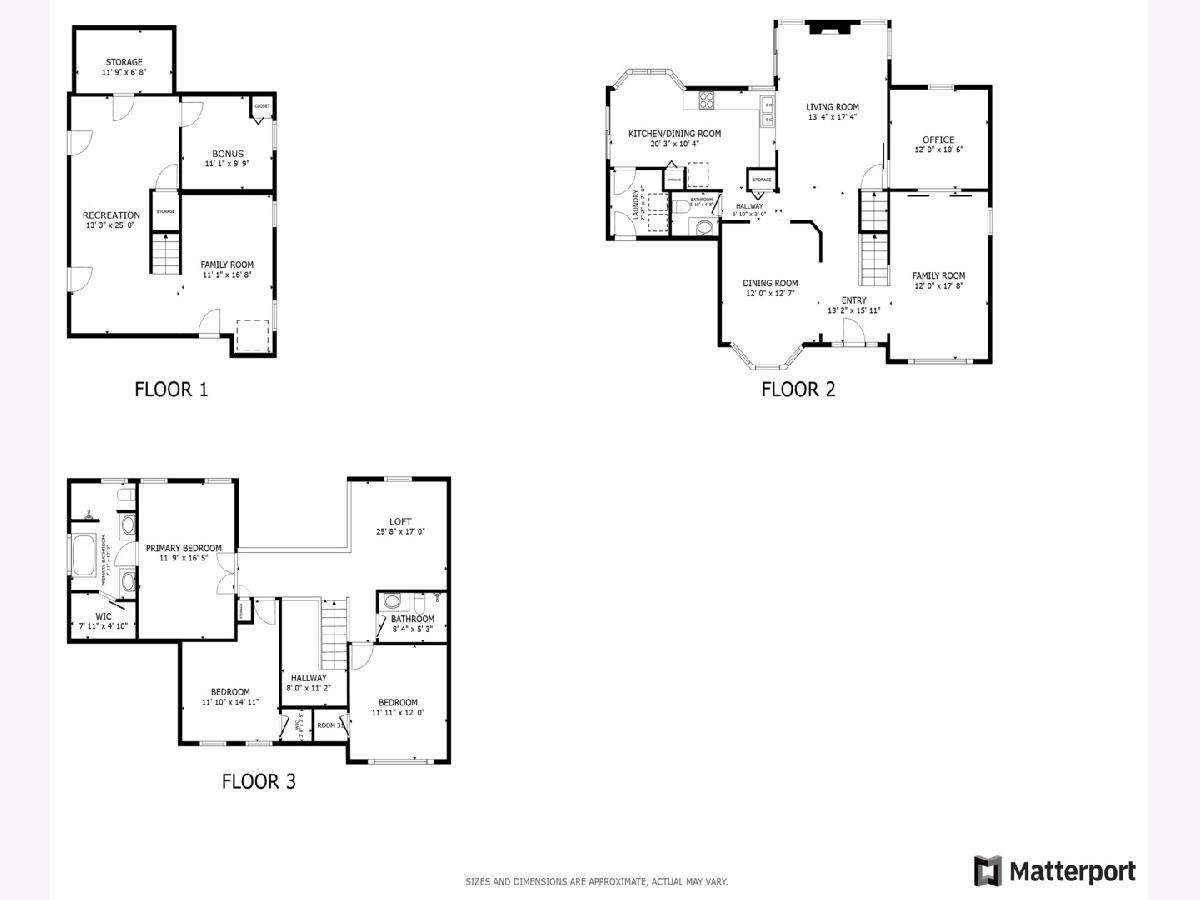
Room Specifics
Total Bedrooms: 4
Bedrooms Above Ground: 3
Bedrooms Below Ground: 1
Dimensions: —
Floor Type: —
Dimensions: —
Floor Type: —
Dimensions: —
Floor Type: —
Full Bathrooms: 3
Bathroom Amenities: Separate Shower,Soaking Tub
Bathroom in Basement: 0
Rooms: —
Basement Description: —
Other Specifics
| 2 | |
| — | |
| — | |
| — | |
| — | |
| 75X135X98X140 | |
| Unfinished | |
| — | |
| — | |
| — | |
| Not in DB | |
| — | |
| — | |
| — | |
| — |
Tax History
| Year | Property Taxes |
|---|---|
| 2016 | $5,845 |
| 2020 | $9,506 |
| 2025 | $11,930 |
Contact Agent
Nearby Similar Homes
Nearby Sold Comparables
Contact Agent
Listing Provided By
Redfin Corporation


