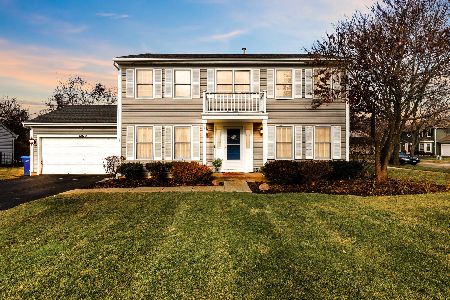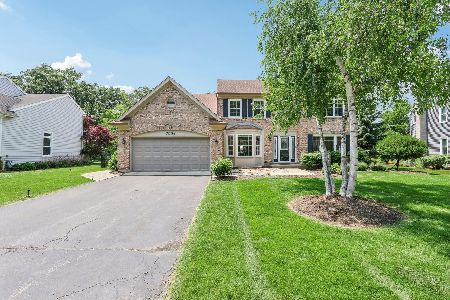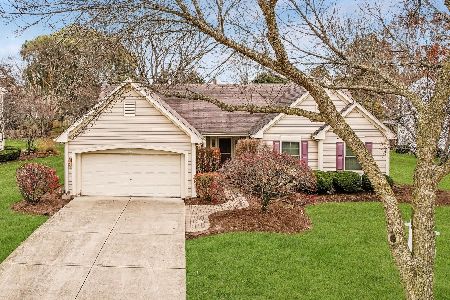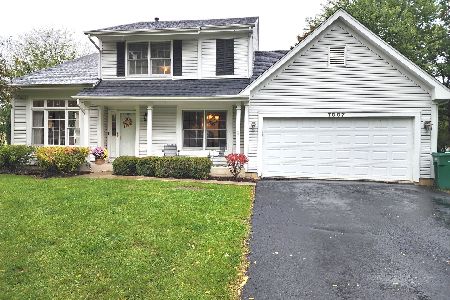7004 Bennington Drive, Gurnee, Illinois 60031
$315,000
|
Sold
|
|
| Status: | Closed |
| Sqft: | 2,678 |
| Cost/Sqft: | $119 |
| Beds: | 3 |
| Baths: | 3 |
| Year Built: | 1993 |
| Property Taxes: | $5,845 |
| Days On Market: | 3639 |
| Lot Size: | 0,27 |
Description
Premium location backing to woods and golf course. This home is seated on one of the finest lots in Stonebrook subdivision. Don't miss this highly upgraded home bosating exterior brick, interior hardwood floors, granite counters, gorgeous floor to ceiling fireplace. Walk out to the paver brick patio. Upgraded kitchen, first floor den. Loft easily converted to a fourth bedroom, finished basement, includes a rec room, office, large cedar closet and storage space. Immaculate. Lots of room to grow, near shopping, I-94, close to Gurnee Mills and so much more.
Property Specifics
| Single Family | |
| — | |
| Traditional | |
| 1993 | |
| Full | |
| — | |
| No | |
| 0.27 |
| Lake | |
| Stonebrook Estates | |
| 350 / Annual | |
| Insurance | |
| Lake Michigan,Public | |
| Public Sewer, Sewer-Storm | |
| 09141289 | |
| 07173070300000 |
Nearby Schools
| NAME: | DISTRICT: | DISTANCE: | |
|---|---|---|---|
|
Grade School
Woodland Elementary School |
50 | — | |
|
Middle School
Woodland Middle School |
50 | Not in DB | |
|
High School
Warren Township High School |
121 | Not in DB | |
|
Alternate Elementary School
Woodland Intermediate School |
— | Not in DB | |
Property History
| DATE: | EVENT: | PRICE: | SOURCE: |
|---|---|---|---|
| 19 May, 2016 | Sold | $315,000 | MRED MLS |
| 1 Apr, 2016 | Under contract | $320,000 | MRED MLS |
| — | Last price change | $330,000 | MRED MLS |
| 16 Feb, 2016 | Listed for sale | $330,000 | MRED MLS |
| 6 Jul, 2020 | Sold | $328,800 | MRED MLS |
| 29 May, 2020 | Under contract | $333,800 | MRED MLS |
| — | Last price change | $334,800 | MRED MLS |
| 11 Oct, 2019 | Listed for sale | $334,800 | MRED MLS |
| 28 Jul, 2025 | Sold | $525,000 | MRED MLS |
| 24 Jun, 2025 | Under contract | $499,999 | MRED MLS |
| 18 Jun, 2025 | Listed for sale | $499,999 | MRED MLS |
Room Specifics
Total Bedrooms: 3
Bedrooms Above Ground: 3
Bedrooms Below Ground: 0
Dimensions: —
Floor Type: Hardwood
Dimensions: —
Floor Type: Hardwood
Full Bathrooms: 3
Bathroom Amenities: Separate Shower
Bathroom in Basement: 0
Rooms: Den,Eating Area,Foyer,Loft,Office,Recreation Room,Other Room
Basement Description: Finished,Crawl
Other Specifics
| 2 | |
| Concrete Perimeter | |
| Asphalt | |
| Patio | |
| Golf Course Lot,Nature Preserve Adjacent,Landscaped,Wooded | |
| 75X135X98X140 | |
| Unfinished | |
| Full | |
| Vaulted/Cathedral Ceilings, First Floor Laundry | |
| Range, Microwave, Dishwasher, Refrigerator, Washer, Dryer, Disposal, Stainless Steel Appliance(s) | |
| Not in DB | |
| Sidewalks, Street Lights, Street Paved | |
| — | |
| — | |
| Gas Log |
Tax History
| Year | Property Taxes |
|---|---|
| 2016 | $5,845 |
| 2020 | $9,506 |
| 2025 | $11,930 |
Contact Agent
Nearby Similar Homes
Nearby Sold Comparables
Contact Agent
Listing Provided By
RE/MAX Suburban









