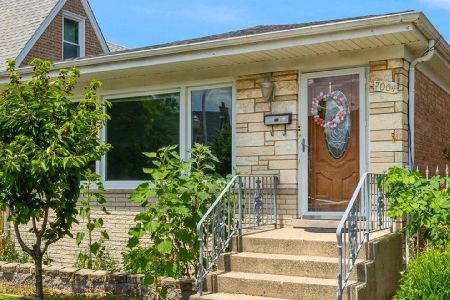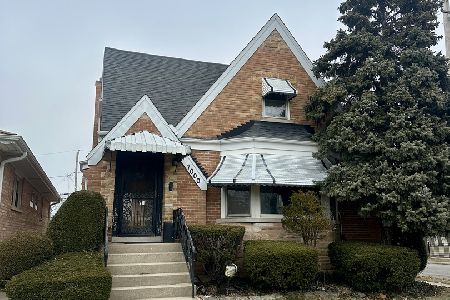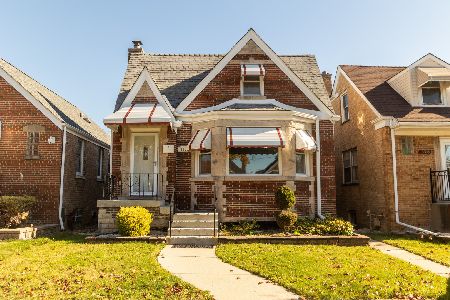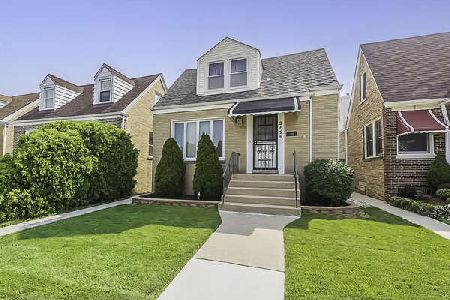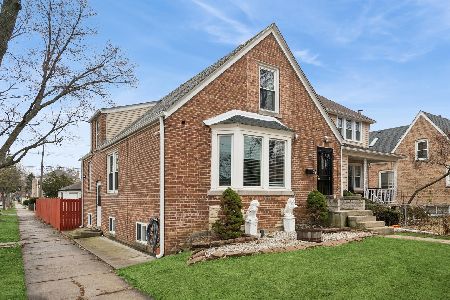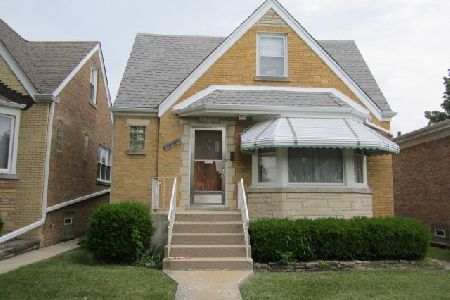7004 School Street, Dunning, Chicago, Illinois 60634
$299,000
|
Sold
|
|
| Status: | Closed |
| Sqft: | 1,200 |
| Cost/Sqft: | $250 |
| Beds: | 3 |
| Baths: | 2 |
| Year Built: | 1964 |
| Property Taxes: | $4,187 |
| Days On Market: | 3415 |
| Lot Size: | 0,09 |
Description
Schorsch Brick Raised Ranch 1st Floor Freshly Painted (Living Room, Three Bedroom, Kitchen Dinette, and 2 full Baths. Hardwood Floors throughout except Kitchen and Baths with Ceramic Tiles. Both baths have recently be updated, Kitchen Maple Cabinets with Island, Pantry, All SS Appliances/Back Deck Freshly Painted. Basement is Partially Finished with Ceramic Tiles in Rec. Room and Bedroom with a Walk-in-Closet 5.5 ft x 10 ft.. Newer W/D, Upgraded to Copper Plumbing, 2013 Architectural Roof/Tear Off, 2012 Central Heat & A/C, 2006 New Windows with Life Time Warranty, 100 Amp Circuit Breakers, Sump Pump w/Back up Battery, Generator Power Ready, a 2nd Heating System, Newer Side Walk, 2 Car Garage with New Auto Door Opener and Key-less Entry. Front and Back Door New and Insulated. Glass Block Windows in Basement. Fenced yard with Side and Back Gates. Lots of Closets and Storage. Walk to Shabona Park has lot of activities (pool, summer camp, sports activities, etc.) Move in Ready, MUST SEE!!
Property Specifics
| Single Family | |
| — | |
| Step Ranch | |
| 1964 | |
| Full | |
| BRICK RAISED RANCH | |
| No | |
| 0.09 |
| Cook | |
| — | |
| 0 / Not Applicable | |
| None | |
| Lake Michigan | |
| Public Sewer, Overhead Sewers | |
| 09343542 | |
| 13193210270000 |
Nearby Schools
| NAME: | DISTRICT: | DISTANCE: | |
|---|---|---|---|
|
Grade School
Bridge Elementary School |
299 | — | |
|
Middle School
Bright Elementary School |
299 | Not in DB | |
|
High School
Steinmetz Academic Centre Senior |
299 | Not in DB | |
Property History
| DATE: | EVENT: | PRICE: | SOURCE: |
|---|---|---|---|
| 28 Dec, 2016 | Sold | $299,000 | MRED MLS |
| 23 Nov, 2016 | Under contract | $299,900 | MRED MLS |
| — | Last price change | $309,900 | MRED MLS |
| 15 Sep, 2016 | Listed for sale | $309,900 | MRED MLS |
| 7 Jan, 2026 | Listed for sale | $448,800 | MRED MLS |
Room Specifics
Total Bedrooms: 4
Bedrooms Above Ground: 3
Bedrooms Below Ground: 1
Dimensions: —
Floor Type: Hardwood
Dimensions: —
Floor Type: Hardwood
Dimensions: —
Floor Type: Ceramic Tile
Full Bathrooms: 2
Bathroom Amenities: —
Bathroom in Basement: 0
Rooms: No additional rooms
Basement Description: Partially Finished,Exterior Access
Other Specifics
| 2 | |
| Concrete Perimeter | |
| — | |
| Deck, Storms/Screens | |
| Fenced Yard | |
| 30 X 125 | |
| — | |
| None | |
| Hardwood Floors, First Floor Bedroom, In-Law Arrangement | |
| Range, Microwave, Dishwasher, Refrigerator, Washer, Dryer, Stainless Steel Appliance(s) | |
| Not in DB | |
| — | |
| — | |
| — | |
| — |
Tax History
| Year | Property Taxes |
|---|---|
| 2016 | $4,187 |
| 2026 | $5,666 |
Contact Agent
Nearby Similar Homes
Nearby Sold Comparables
Contact Agent
Listing Provided By
Keller Williams Chicago-O'Hare

