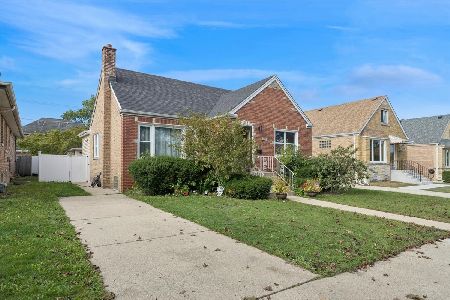7007 Jonquil Terrace, Niles, Illinois 60714
$605,500
|
Sold
|
|
| Status: | Closed |
| Sqft: | 2,400 |
| Cost/Sqft: | $250 |
| Beds: | 4 |
| Baths: | 4 |
| Year Built: | 1956 |
| Property Taxes: | $4,675 |
| Days On Market: | 2106 |
| Lot Size: | 0,00 |
Description
One of a kind, stunning 2 story brick & cement siding custom home blt in 2017 from foundation up. Spectacular open concept with top of the line finishes & unique outdoor space. You can't miss this perfectly designed layout with three levels of modern space & contemporary finishes. Cook's European kitchen boasts island, plenty of cabinetry leading to large patio with hot tub ideal for summer entertaining. Elegant living room with fireplace; four designed bathrooms with heated floors; finished basement with rec room, wet bar, wine cooler & heated floors. Two laundry rooms (basement & second floor). High efficient dual zone HVAC system with steamed humidifier. Large attic with high ceiling is great for extra storage. Brand new 2 car garage with side drive. Truly a 10! Come to be impressed!
Property Specifics
| Single Family | |
| — | |
| Contemporary | |
| 1956 | |
| Full | |
| — | |
| No | |
| — |
| Cook | |
| — | |
| 0 / Not Applicable | |
| None | |
| Lake Michigan | |
| Public Sewer | |
| 10697359 | |
| 10301110160000 |
Nearby Schools
| NAME: | DISTRICT: | DISTANCE: | |
|---|---|---|---|
|
Grade School
Clarence E Culver School |
71 | — | |
|
Middle School
Clarence E Culver School |
71 | Not in DB | |
|
High School
Niles West High School |
219 | Not in DB | |
Property History
| DATE: | EVENT: | PRICE: | SOURCE: |
|---|---|---|---|
| 27 Aug, 2009 | Sold | $210,000 | MRED MLS |
| 24 Jul, 2009 | Under contract | $219,500 | MRED MLS |
| 12 Jul, 2009 | Listed for sale | $219,500 | MRED MLS |
| 2 Jun, 2020 | Sold | $605,500 | MRED MLS |
| 27 Apr, 2020 | Under contract | $599,900 | MRED MLS |
| 24 Apr, 2020 | Listed for sale | $599,900 | MRED MLS |
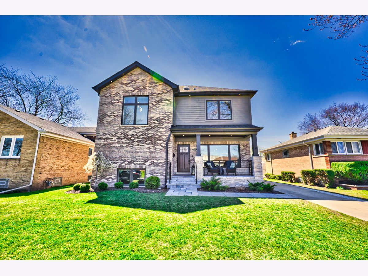
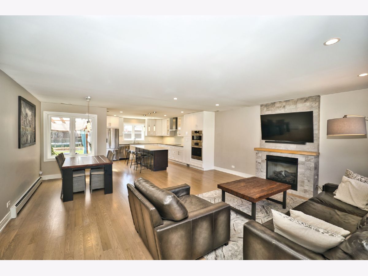
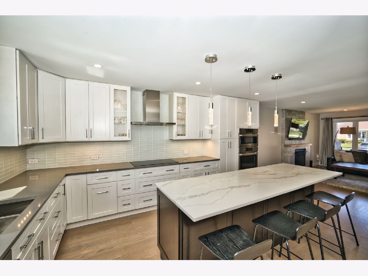
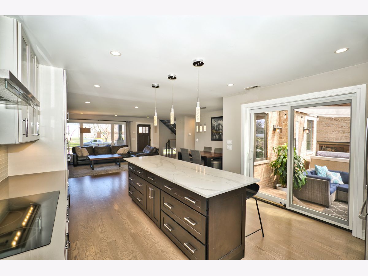
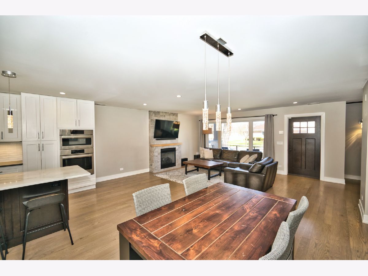
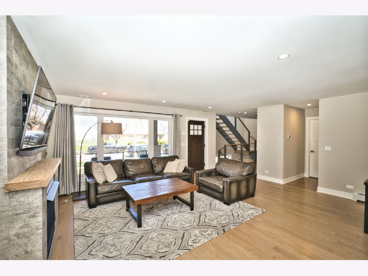
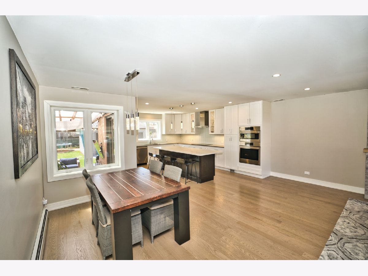
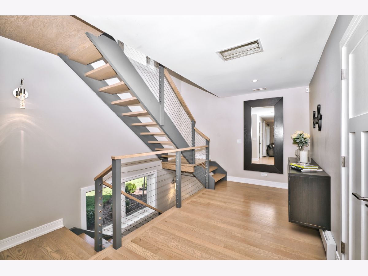
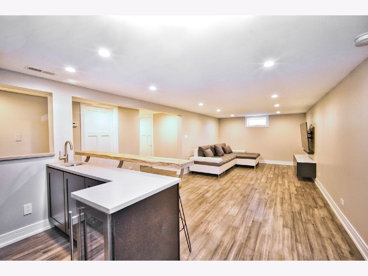
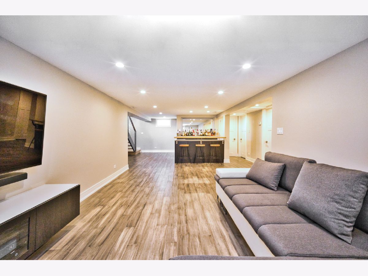
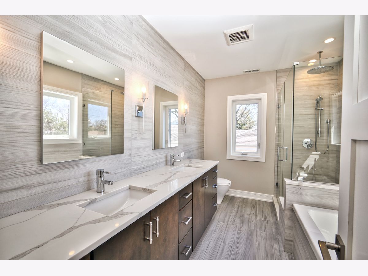
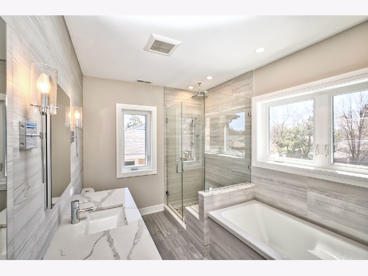
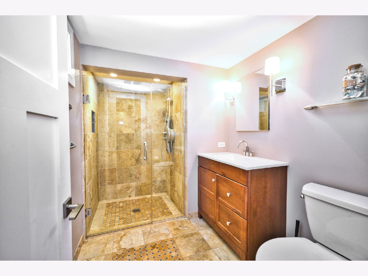
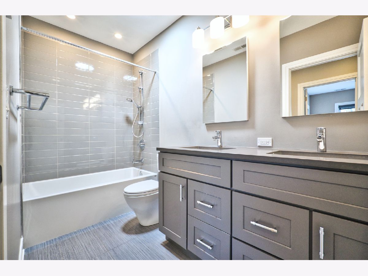
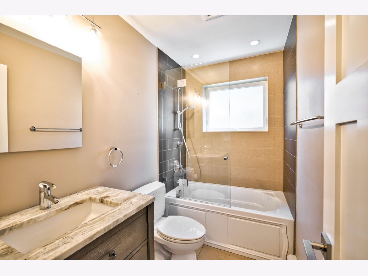
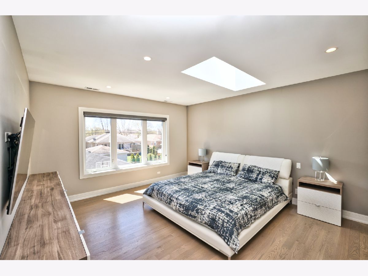
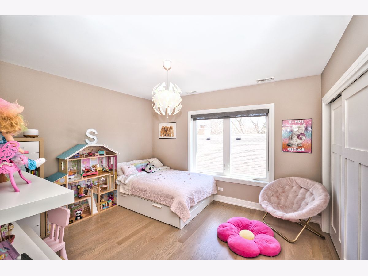
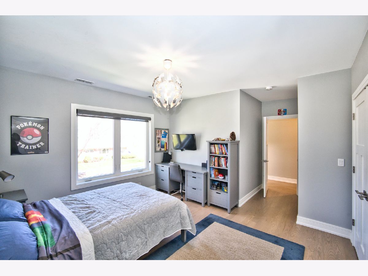
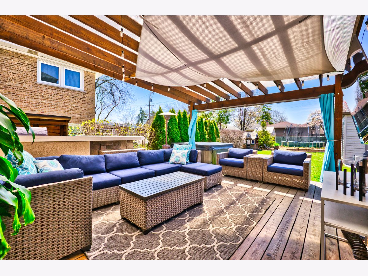
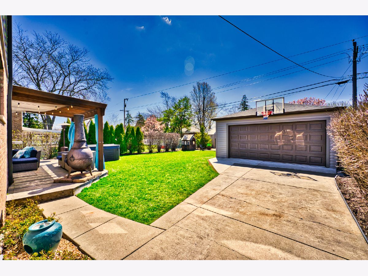
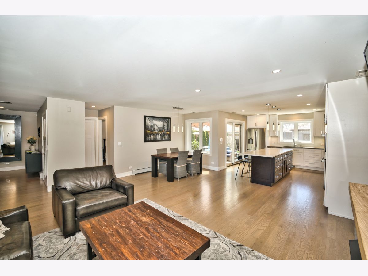
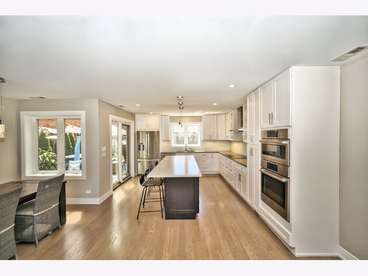
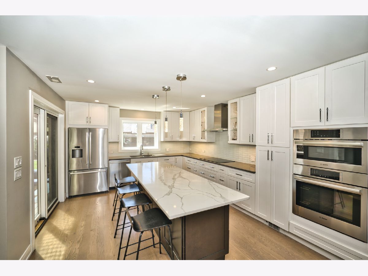
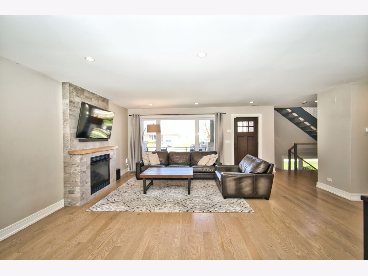
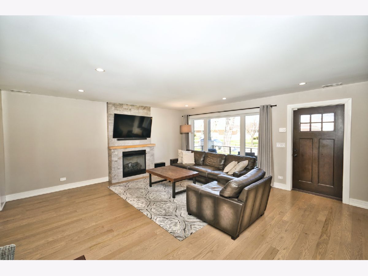
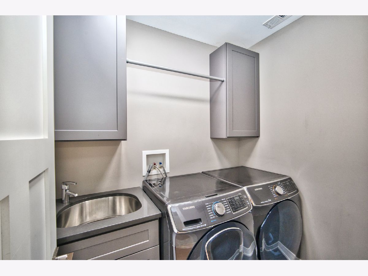
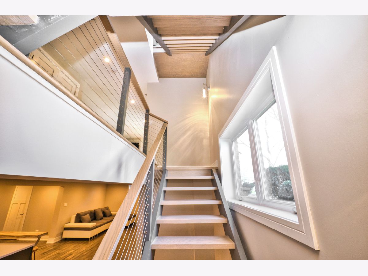
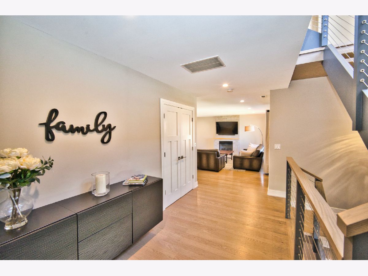
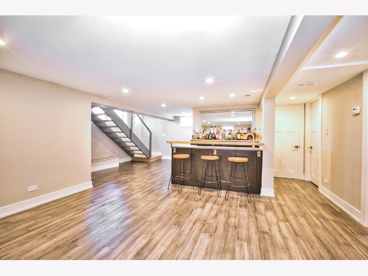
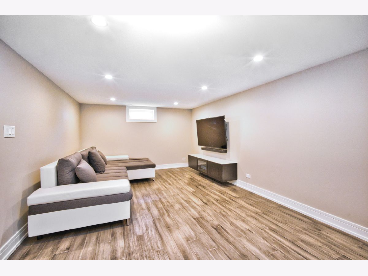
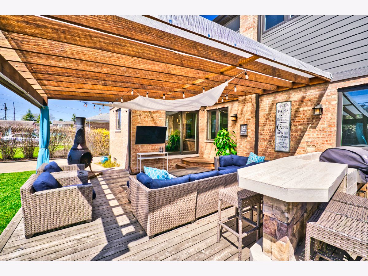
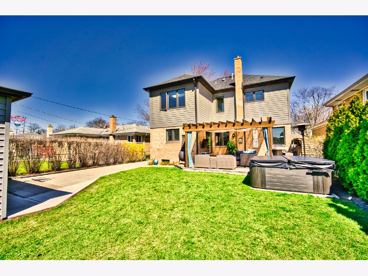
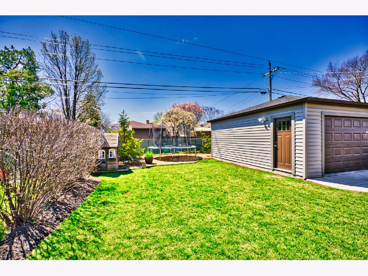
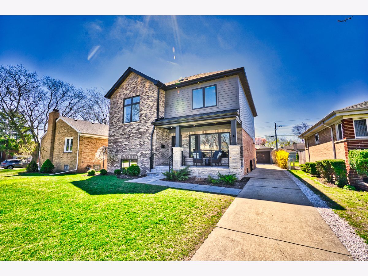
Room Specifics
Total Bedrooms: 5
Bedrooms Above Ground: 4
Bedrooms Below Ground: 1
Dimensions: —
Floor Type: Hardwood
Dimensions: —
Floor Type: Hardwood
Dimensions: —
Floor Type: Hardwood
Dimensions: —
Floor Type: —
Full Bathrooms: 4
Bathroom Amenities: Separate Shower,Double Sink
Bathroom in Basement: 1
Rooms: Recreation Room,Bedroom 5
Basement Description: Finished
Other Specifics
| 2 | |
| — | |
| — | |
| Patio, Hot Tub, Storms/Screens | |
| Fenced Yard | |
| 50 X 133 | |
| Pull Down Stair,Unfinished | |
| Full | |
| Vaulted/Cathedral Ceilings, Bar-Wet, Hardwood Floors, Heated Floors, Solar Tubes/Light Tubes, First Floor Bedroom, Second Floor Laundry, First Floor Full Bath, Walk-In Closet(s) | |
| Range, Microwave, Dishwasher, Refrigerator, Washer, Dryer | |
| Not in DB | |
| Sidewalks, Street Paved | |
| — | |
| — | |
| Wood Burning, Gas Starter |
Tax History
| Year | Property Taxes |
|---|---|
| 2009 | $3,665 |
| 2020 | $4,675 |
Contact Agent
Nearby Similar Homes
Nearby Sold Comparables
Contact Agent
Listing Provided By
RE/MAX City


