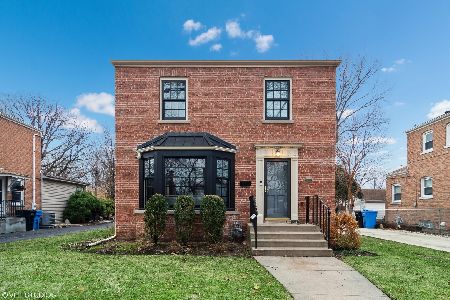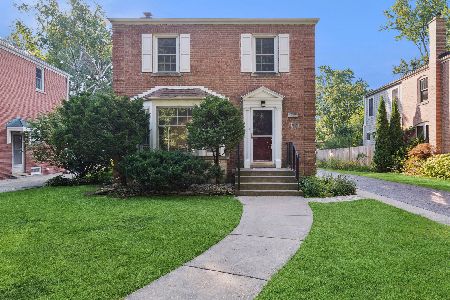7007 Monon Avenue, Forest Glen, Chicago, Illinois 60646
$775,000
|
Sold
|
|
| Status: | Closed |
| Sqft: | 2,694 |
| Cost/Sqft: | $278 |
| Beds: | 4 |
| Baths: | 3 |
| Year Built: | 1950 |
| Property Taxes: | $11,959 |
| Days On Market: | 1671 |
| Lot Size: | 0,14 |
Description
Tucked away in the middle of North Edgebrook, this home has everything you're looking for! Brand new, barely used, light and bright gourmet kitchen with cabinets that don't stop, a huge island, and is open to the family room with access to the yard. Four bedrooms, all on the second level. The Primary offers a full private bath with separate shower and tub and a large walk in closet. Second floor laundry and laundry in the basement too! The basement is partially finished with a recreation room. The property offers a new, cement side drive leading to a brand new side entrance with over hang and porch and continue on to the two and a half car garage. Walk to schools and park!
Property Specifics
| Single Family | |
| — | |
| Georgian | |
| 1950 | |
| Full | |
| — | |
| No | |
| 0.14 |
| Cook | |
| — | |
| 0 / Not Applicable | |
| None | |
| Lake Michigan | |
| Public Sewer | |
| 11134054 | |
| 10321210140000 |
Nearby Schools
| NAME: | DISTRICT: | DISTANCE: | |
|---|---|---|---|
|
Grade School
Wildwood Elementary School |
299 | — | |
|
Middle School
Wildwood Elementary School |
299 | Not in DB | |
|
High School
Taft High School |
299 | Not in DB | |
Property History
| DATE: | EVENT: | PRICE: | SOURCE: |
|---|---|---|---|
| 20 May, 2009 | Sold | $657,000 | MRED MLS |
| 3 Apr, 2009 | Under contract | $695,000 | MRED MLS |
| 2 Mar, 2009 | Listed for sale | $695,000 | MRED MLS |
| 12 Aug, 2021 | Sold | $775,000 | MRED MLS |
| 2 Jul, 2021 | Under contract | $749,900 | MRED MLS |
| 1 Jul, 2021 | Listed for sale | $749,900 | MRED MLS |
| 14 Apr, 2023 | Sold | $795,000 | MRED MLS |
| 6 Mar, 2023 | Under contract | $799,000 | MRED MLS |
| — | Last price change | $829,900 | MRED MLS |
| 13 Feb, 2023 | Listed for sale | $854,900 | MRED MLS |

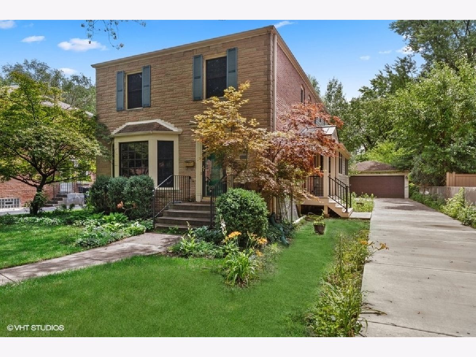
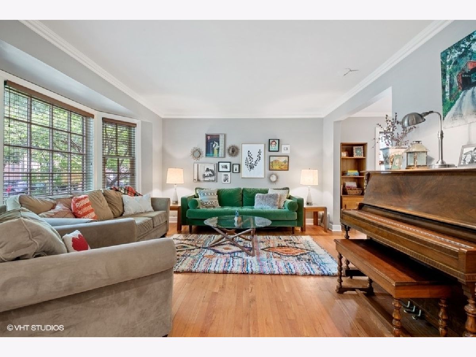
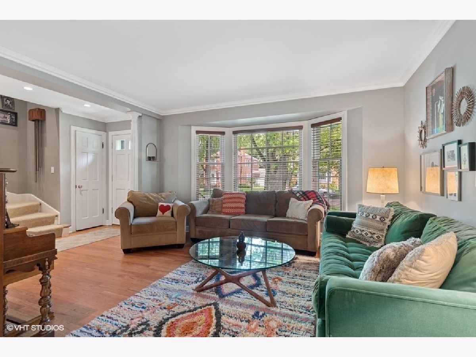
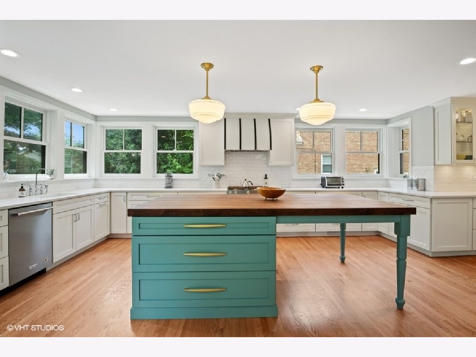
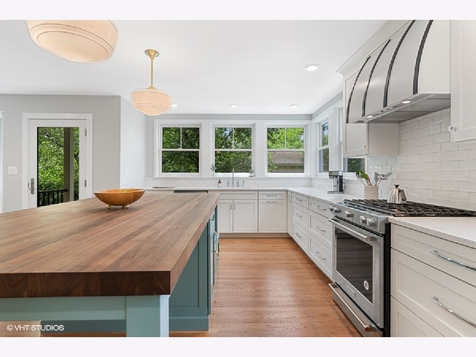
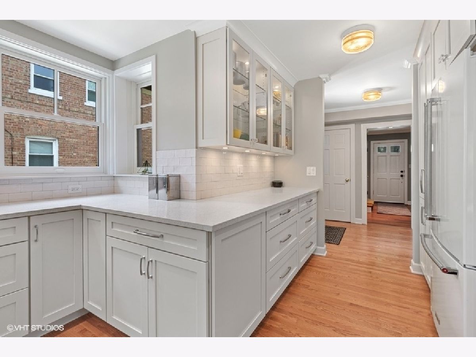
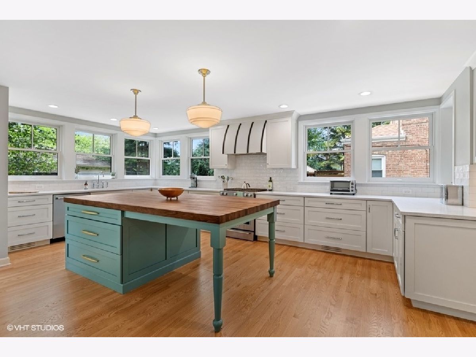
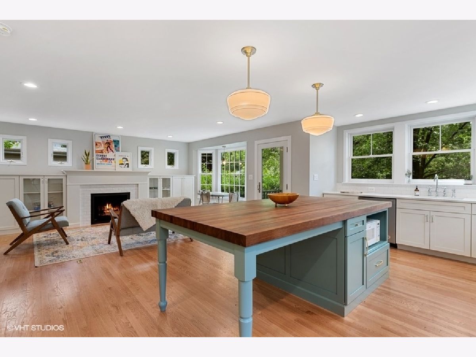
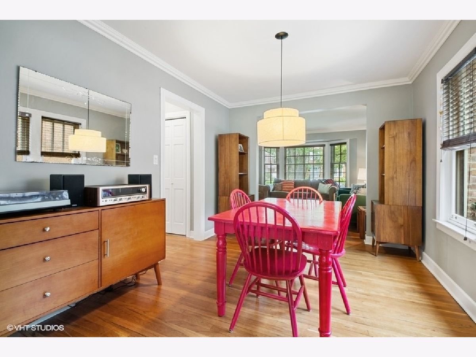
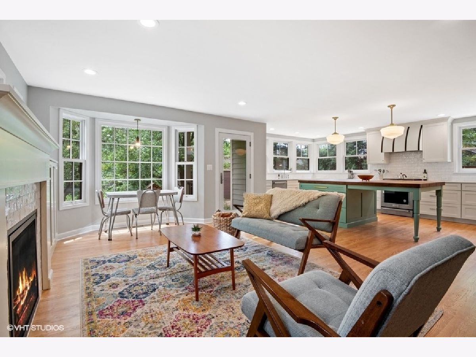
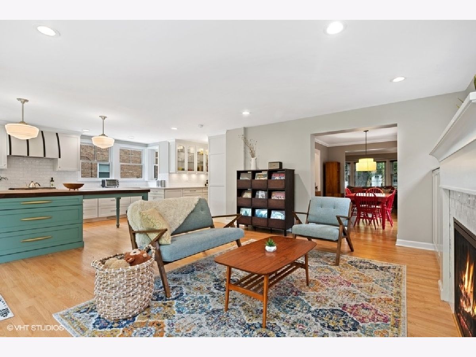
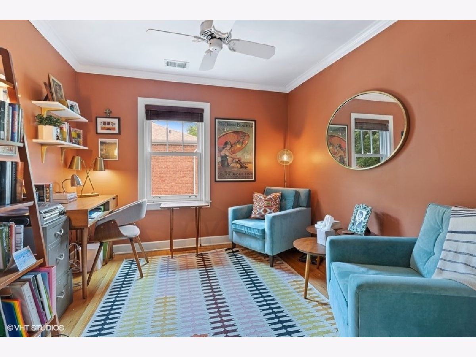
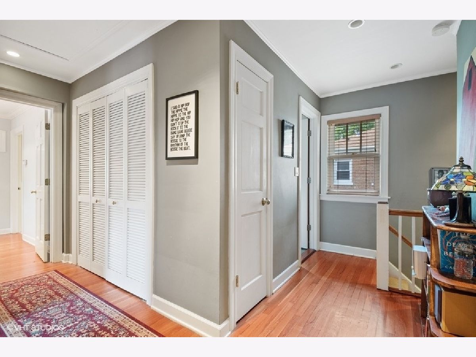
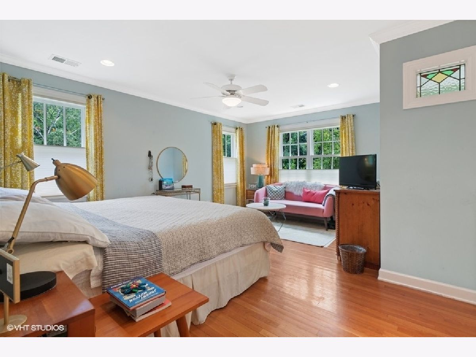
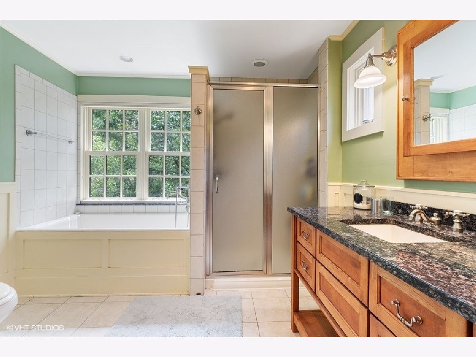
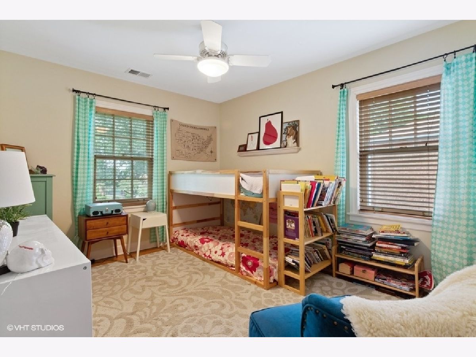
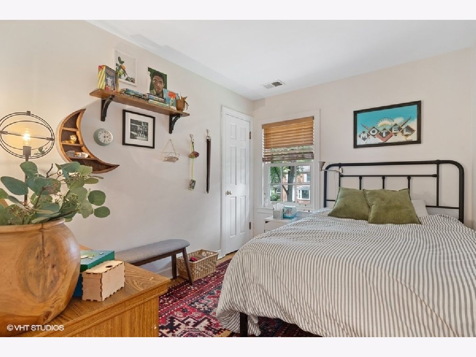
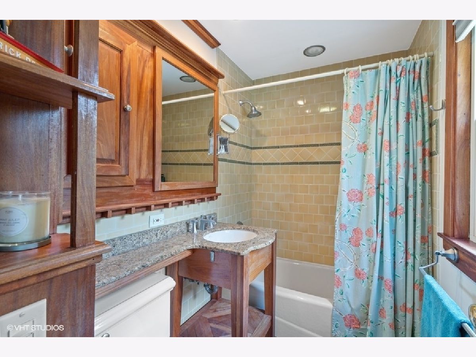
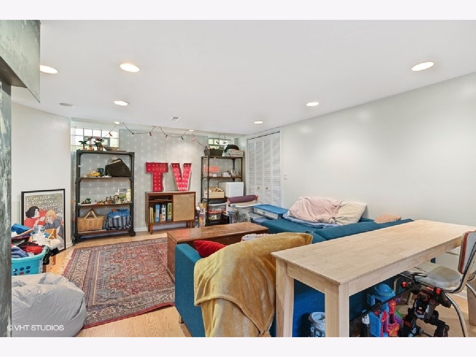
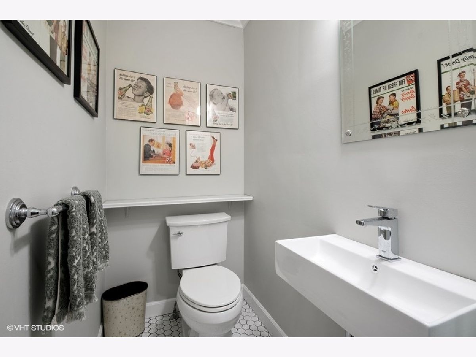
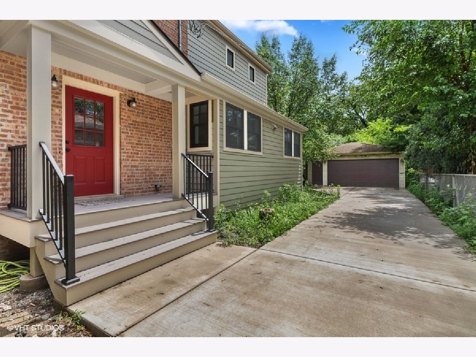
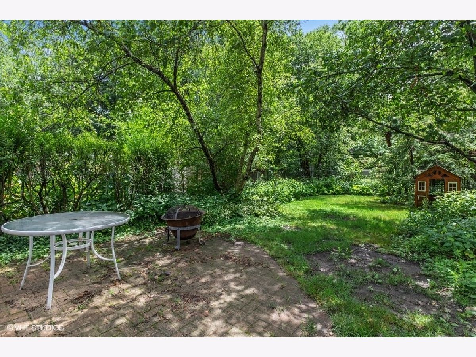
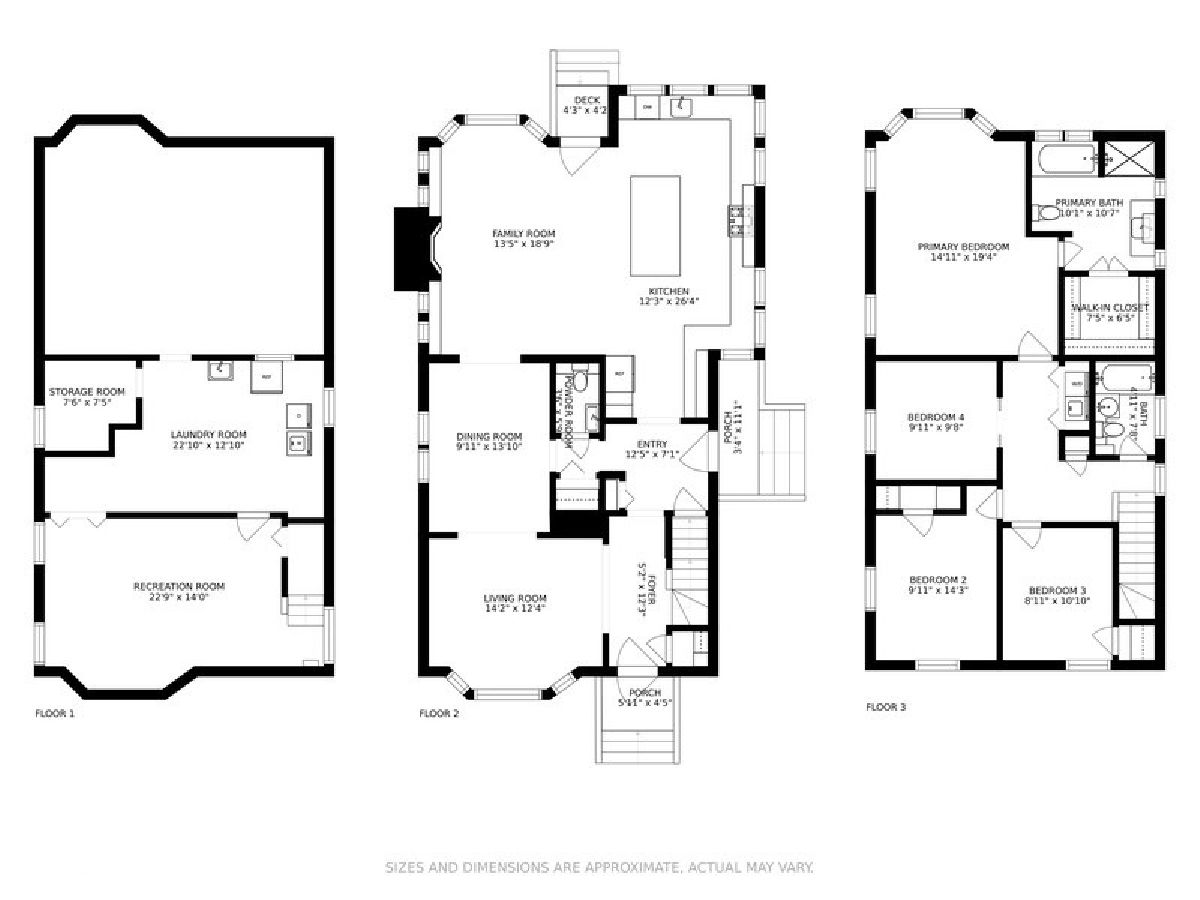
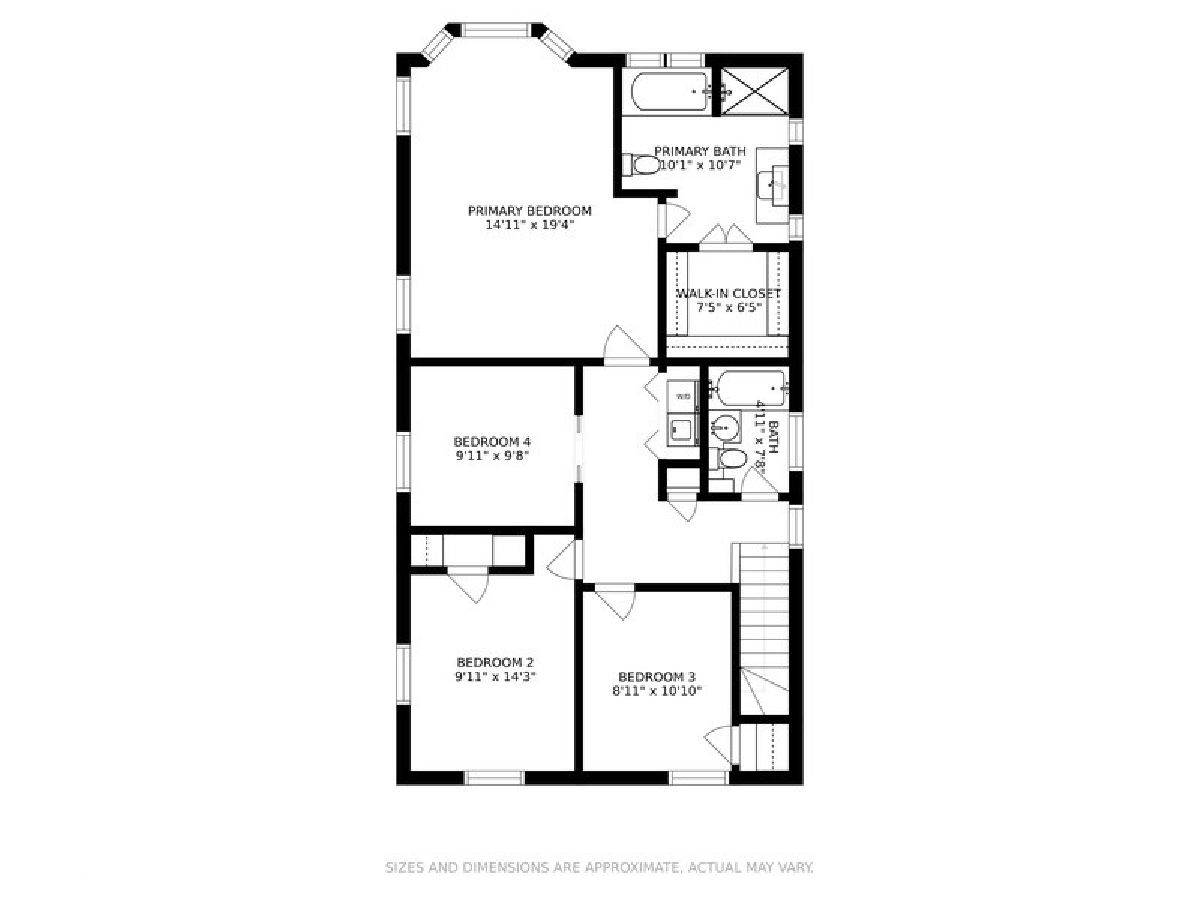
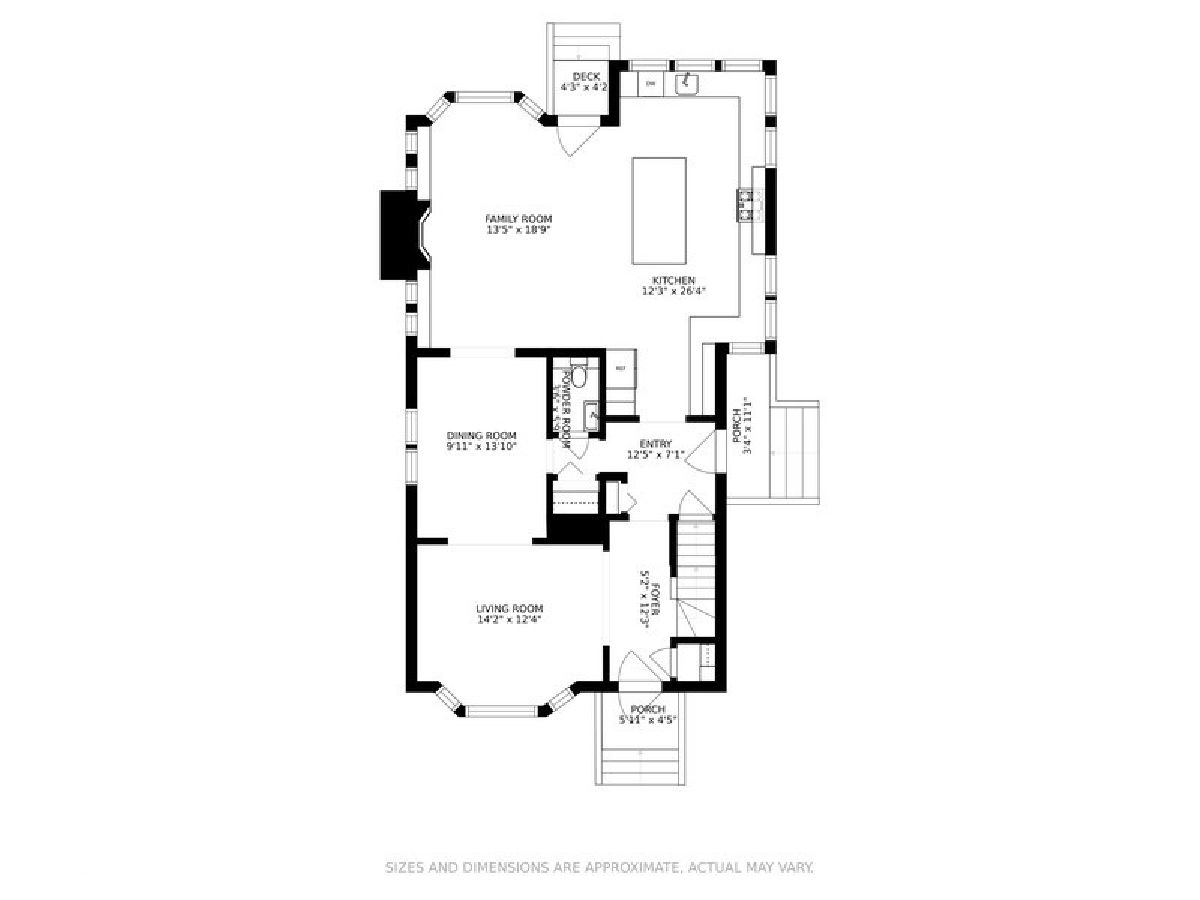
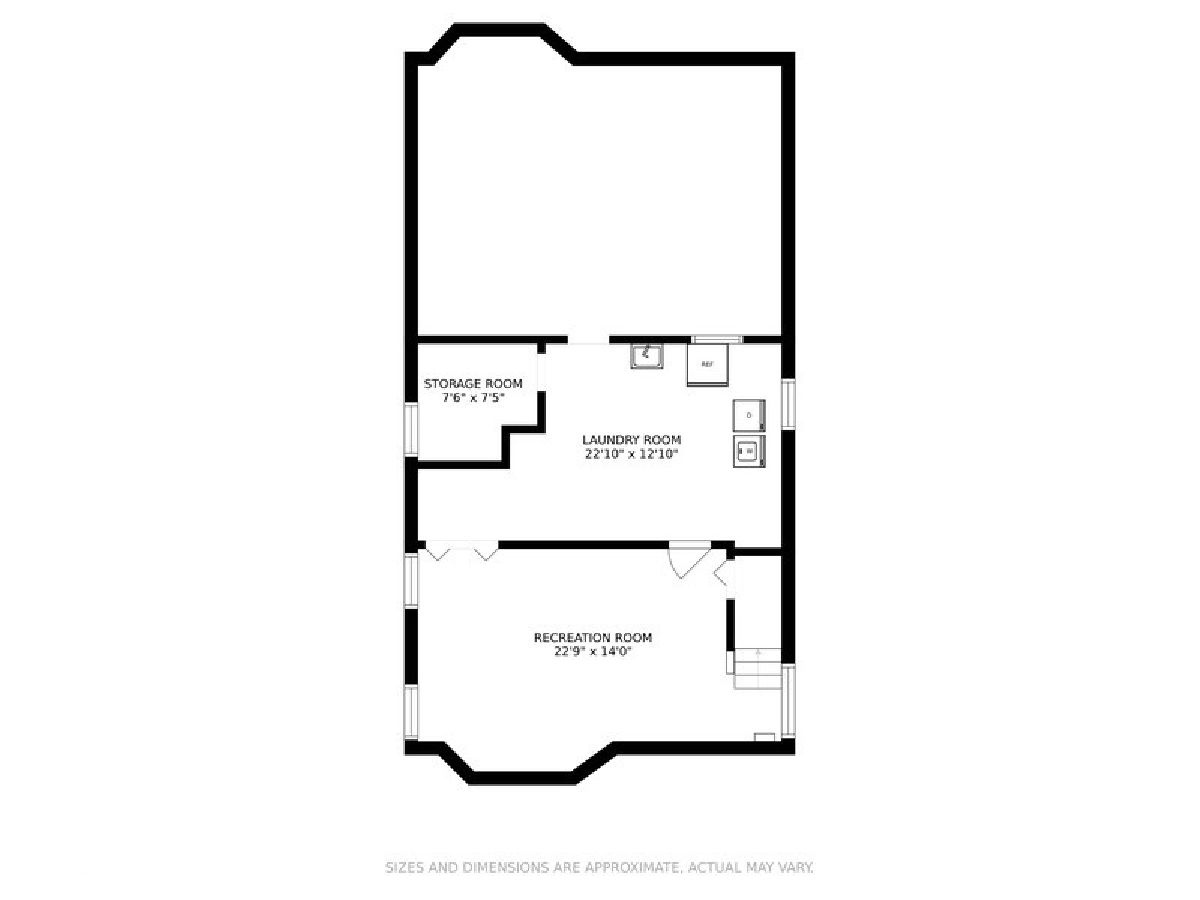
Room Specifics
Total Bedrooms: 4
Bedrooms Above Ground: 4
Bedrooms Below Ground: 0
Dimensions: —
Floor Type: Hardwood
Dimensions: —
Floor Type: Hardwood
Dimensions: —
Floor Type: Hardwood
Full Bathrooms: 3
Bathroom Amenities: Separate Shower
Bathroom in Basement: 0
Rooms: Recreation Room,Other Room,Utility Room-Lower Level,Storage,Walk In Closet
Basement Description: Partially Finished
Other Specifics
| 2 | |
| Concrete Perimeter | |
| Concrete | |
| — | |
| — | |
| 50X125 | |
| Unfinished | |
| Full | |
| Hardwood Floors, Second Floor Laundry, Built-in Features, Walk-In Closet(s), Separate Dining Room | |
| Range, Microwave, Dishwasher, Refrigerator, Washer, Dryer, Range Hood | |
| Not in DB | |
| — | |
| — | |
| — | |
| Gas Log |
Tax History
| Year | Property Taxes |
|---|---|
| 2009 | $5,668 |
| 2021 | $11,959 |
| 2023 | $12,602 |
Contact Agent
Nearby Similar Homes
Nearby Sold Comparables
Contact Agent
Listing Provided By
Baird & Warner






