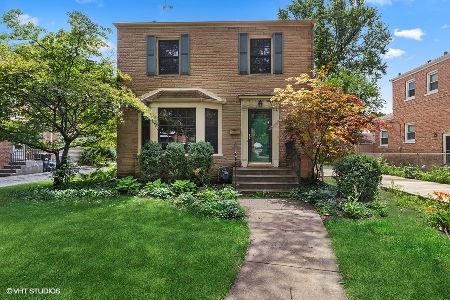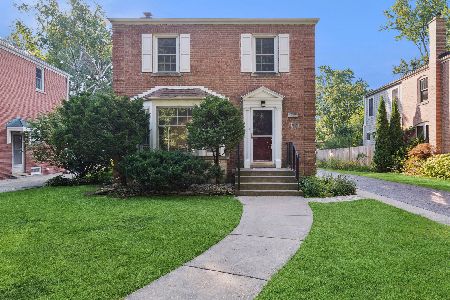7007 Monon Avenue, Forest Glen, Chicago, Illinois 60646
$795,000
|
Sold
|
|
| Status: | Closed |
| Sqft: | 2,694 |
| Cost/Sqft: | $297 |
| Beds: | 4 |
| Baths: | 3 |
| Year Built: | 1950 |
| Property Taxes: | $12,602 |
| Days On Market: | 1079 |
| Lot Size: | 0,14 |
Description
Welcome Home! This beautiful 4bed/2.5 bath oversized Georgian is everything you are looking for, right in the heart of North Edgebrook! Pride of ownership shows in this very spacious and meticulously maintained residence. The main level features a separate living room and dining room and a light and bright custom gourmet kitchen built in 2020 that includes - a huge island, wrap-around cabinets with an open layout to the family room, a gas fireplace, countless windows bringing in tons of natural sunlight, and easy access to the yard. There are hardwood floors throughout and all 4 bedrooms are on the second level. The primary bedroom offers a full private master bath with a separate shower & tub and a large walk in closet. There is a second floor laundry option right outside the primary (currently used as a closet) and laundry in the basement as well. The basement is finished with a large recreation room and multiple storage spaces. Additional 2020 updates include: Cement side drive leading to a newer side entrance with overhang and porch, open to the two and a half car garage. 2022 updates include: New complete tear off roof on home, bay window, & garage | 2 New HVAC Units (Airtemp Heat & Air) | Removal of brick fascia and restoration of brick at the front of the home | Chimney tuckpointed | All exterior windows in the main home painted black | New gutters on bay window | Extensive Landscaping (multiple trees removed and new sod throughout) | Gutters rerouted to flow water away from home | Brick paver patio installed | New custom carpeting in main staircase | New Washer & Dryer | Extensive painting throughout the home including living room, dining room, stairwell, and 2nd floor. Walk to highly rated Wildwood Elementary, park, and Metra! Very close to Target, Costco, Walmart and other shops at Village Crossing. Hanging pendant in the primary bedroom is excluded as it is a family heirloom. Don't miss out, all of the big projects have been done in this home making it maintenance and stress free for years to come! Make sure to check out the 3D tour!
Property Specifics
| Single Family | |
| — | |
| — | |
| 1950 | |
| — | |
| — | |
| No | |
| 0.14 |
| Cook | |
| — | |
| 0 / Not Applicable | |
| — | |
| — | |
| — | |
| 11717695 | |
| 10321210140000 |
Nearby Schools
| NAME: | DISTRICT: | DISTANCE: | |
|---|---|---|---|
|
Grade School
Wildwood Elementary School |
299 | — | |
|
Middle School
Wildwood Elementary School |
299 | Not in DB | |
|
High School
Taft High School |
299 | Not in DB | |
Property History
| DATE: | EVENT: | PRICE: | SOURCE: |
|---|---|---|---|
| 20 May, 2009 | Sold | $657,000 | MRED MLS |
| 3 Apr, 2009 | Under contract | $695,000 | MRED MLS |
| 2 Mar, 2009 | Listed for sale | $695,000 | MRED MLS |
| 12 Aug, 2021 | Sold | $775,000 | MRED MLS |
| 2 Jul, 2021 | Under contract | $749,900 | MRED MLS |
| 1 Jul, 2021 | Listed for sale | $749,900 | MRED MLS |
| 14 Apr, 2023 | Sold | $795,000 | MRED MLS |
| 6 Mar, 2023 | Under contract | $799,000 | MRED MLS |
| — | Last price change | $829,900 | MRED MLS |
| 13 Feb, 2023 | Listed for sale | $854,900 | MRED MLS |
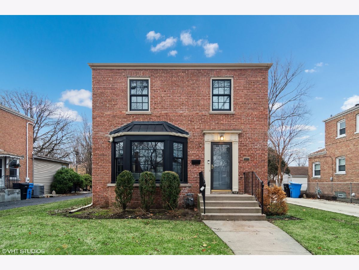
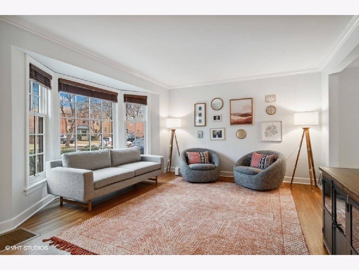
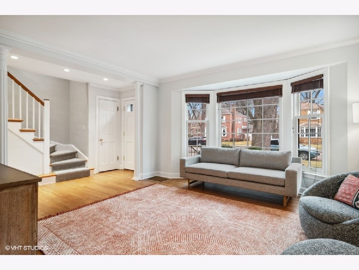
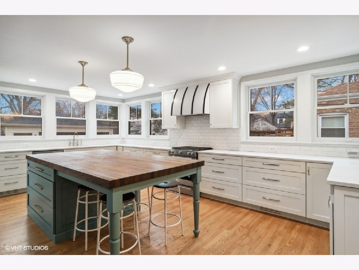
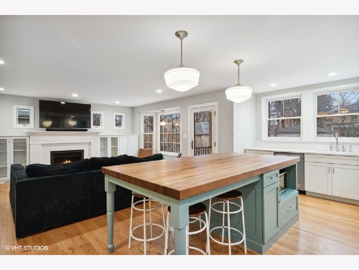
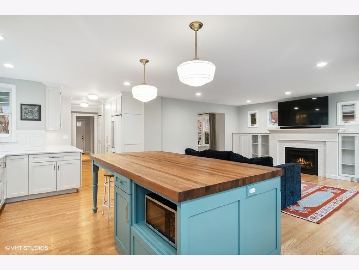
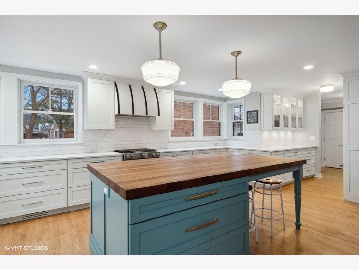
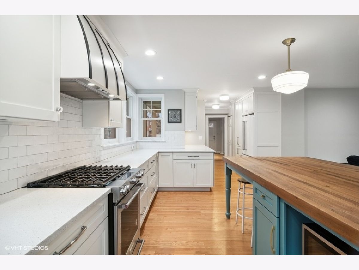
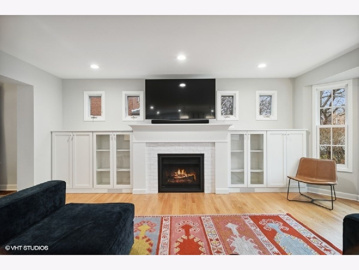
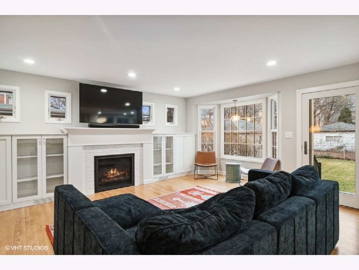
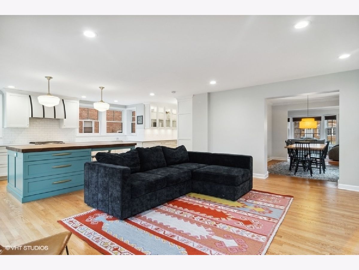
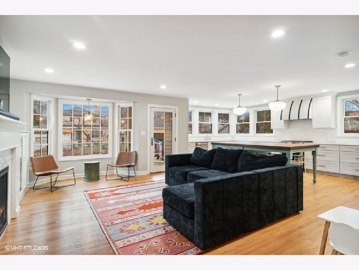
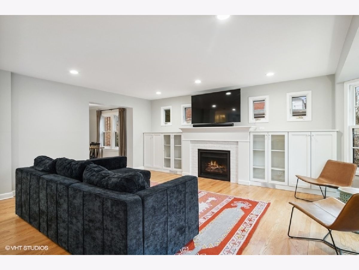
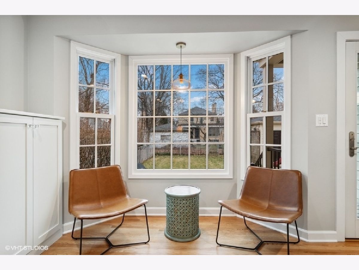
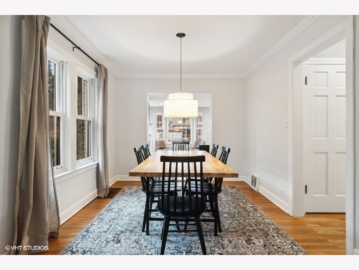
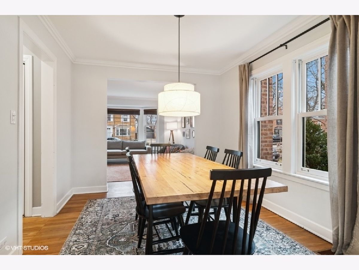
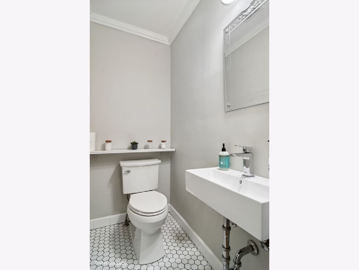
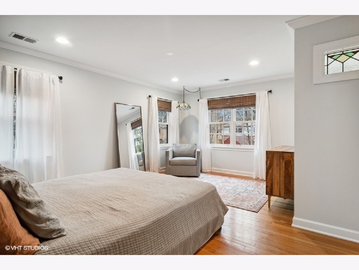
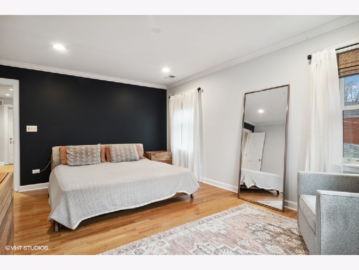
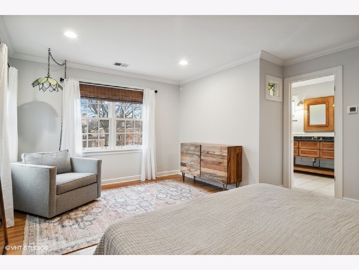
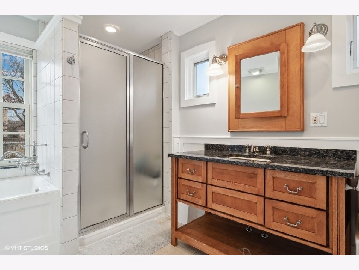
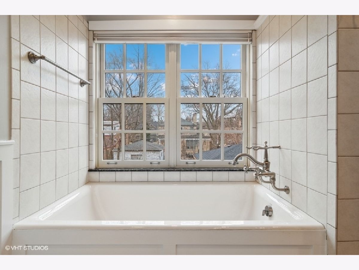
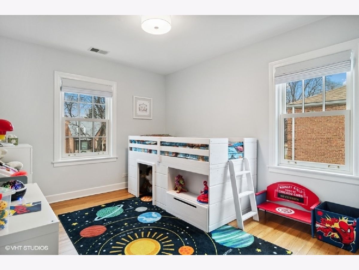
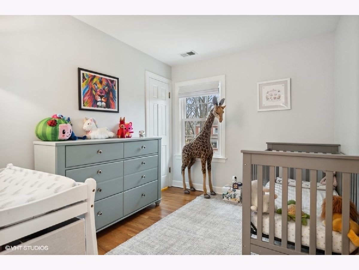
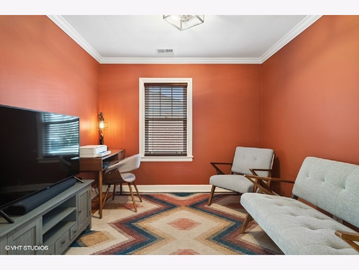
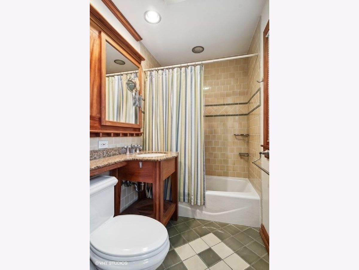
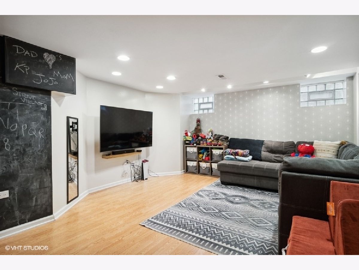
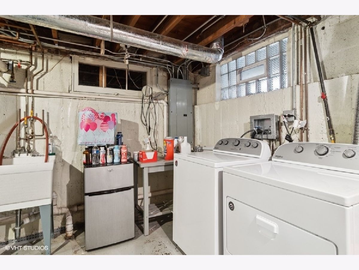
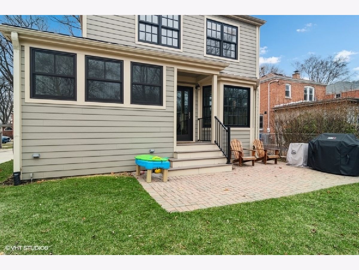
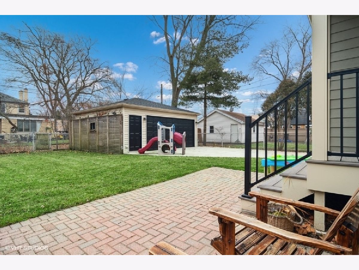
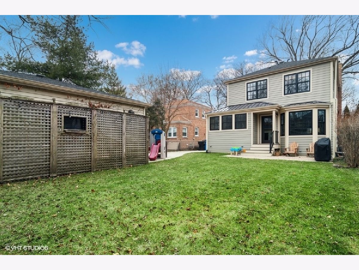
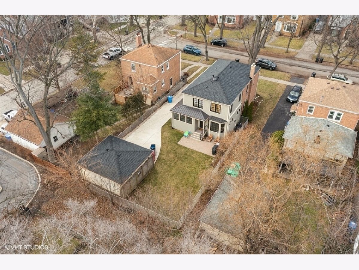
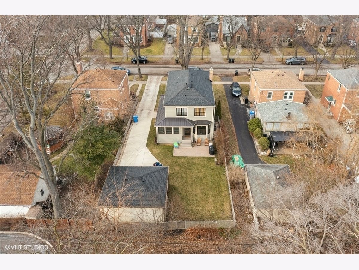
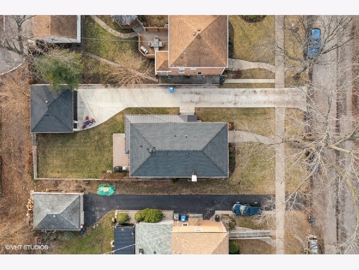
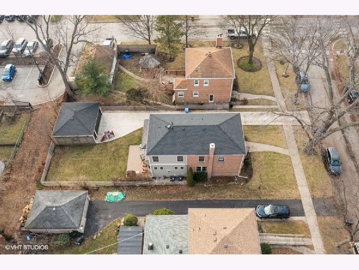
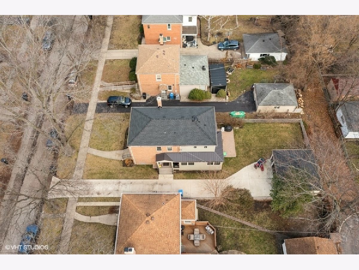
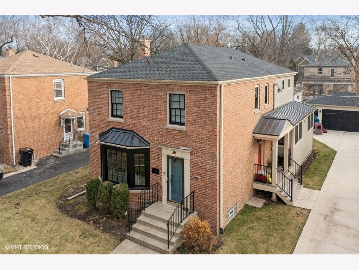
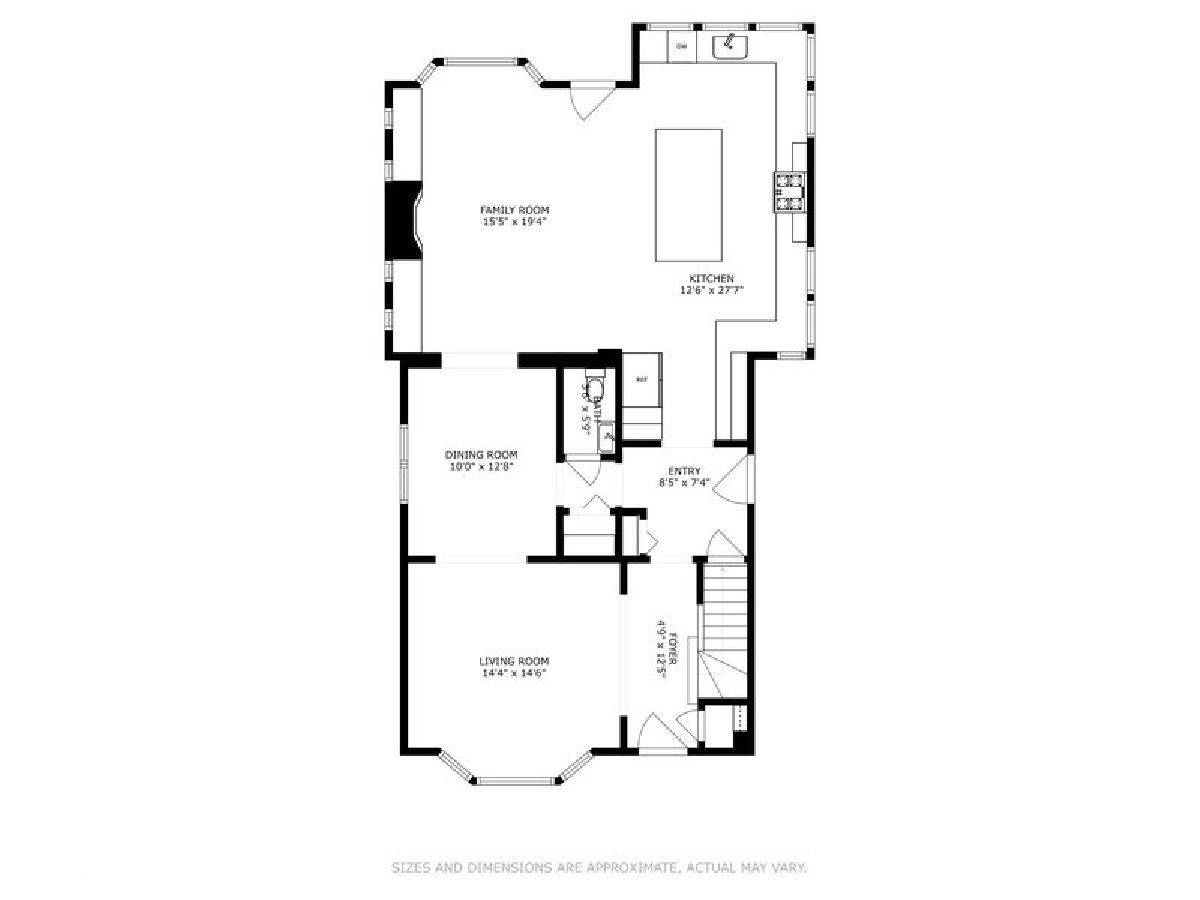
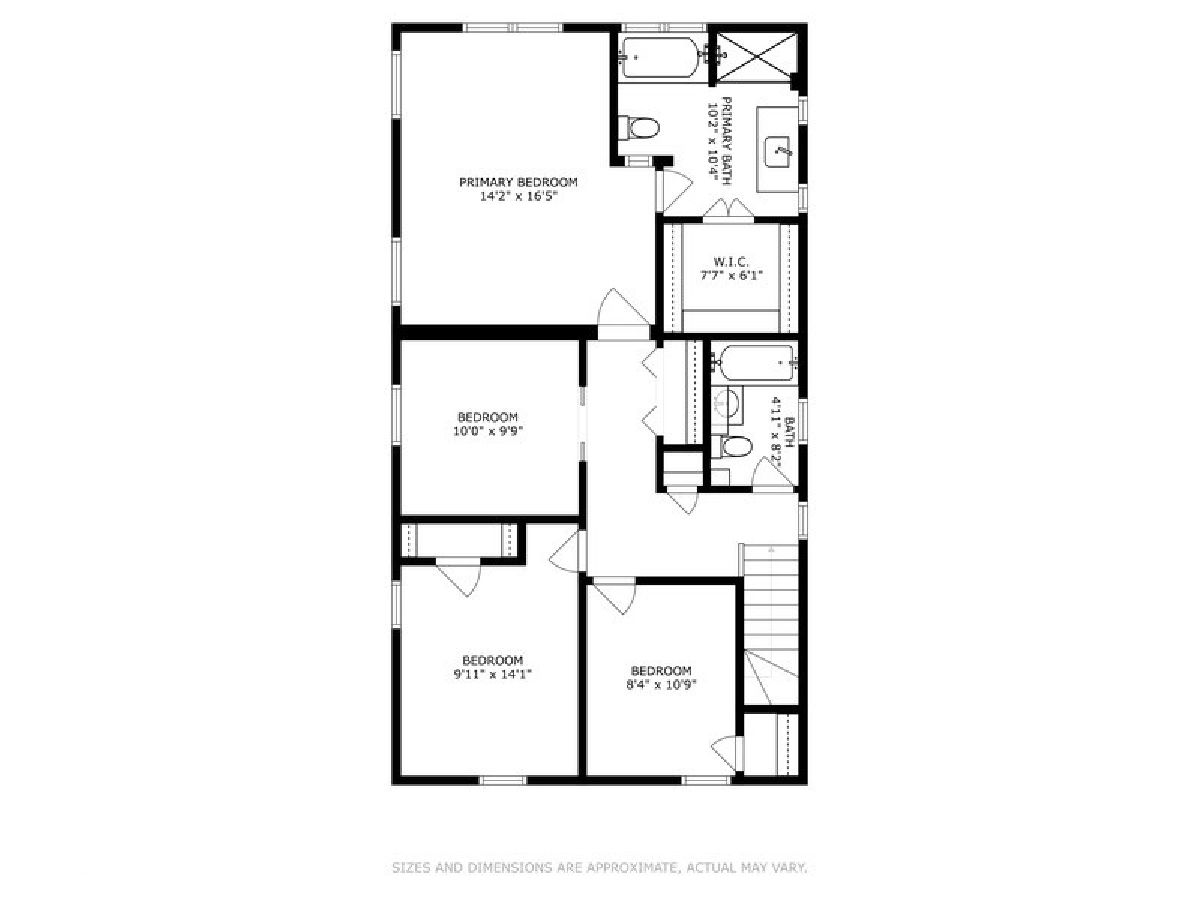
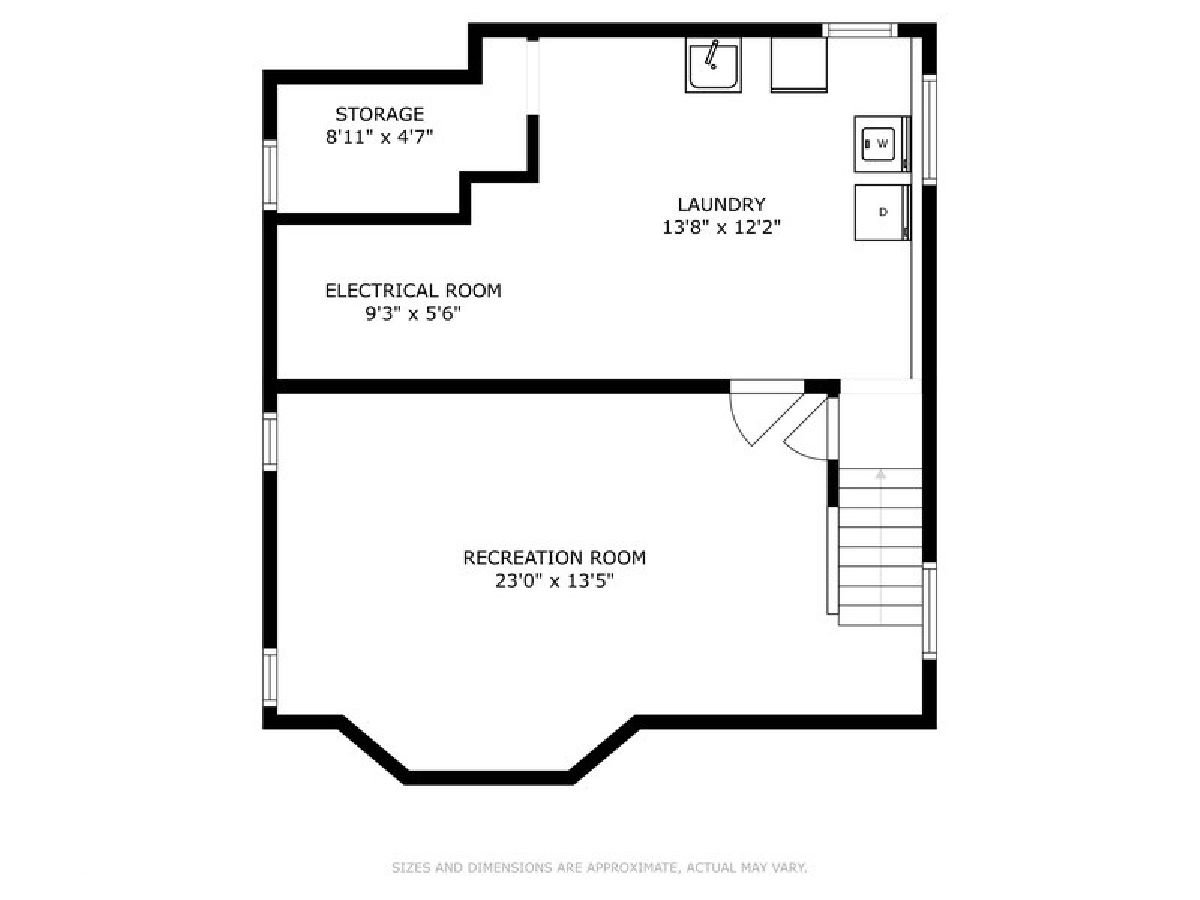
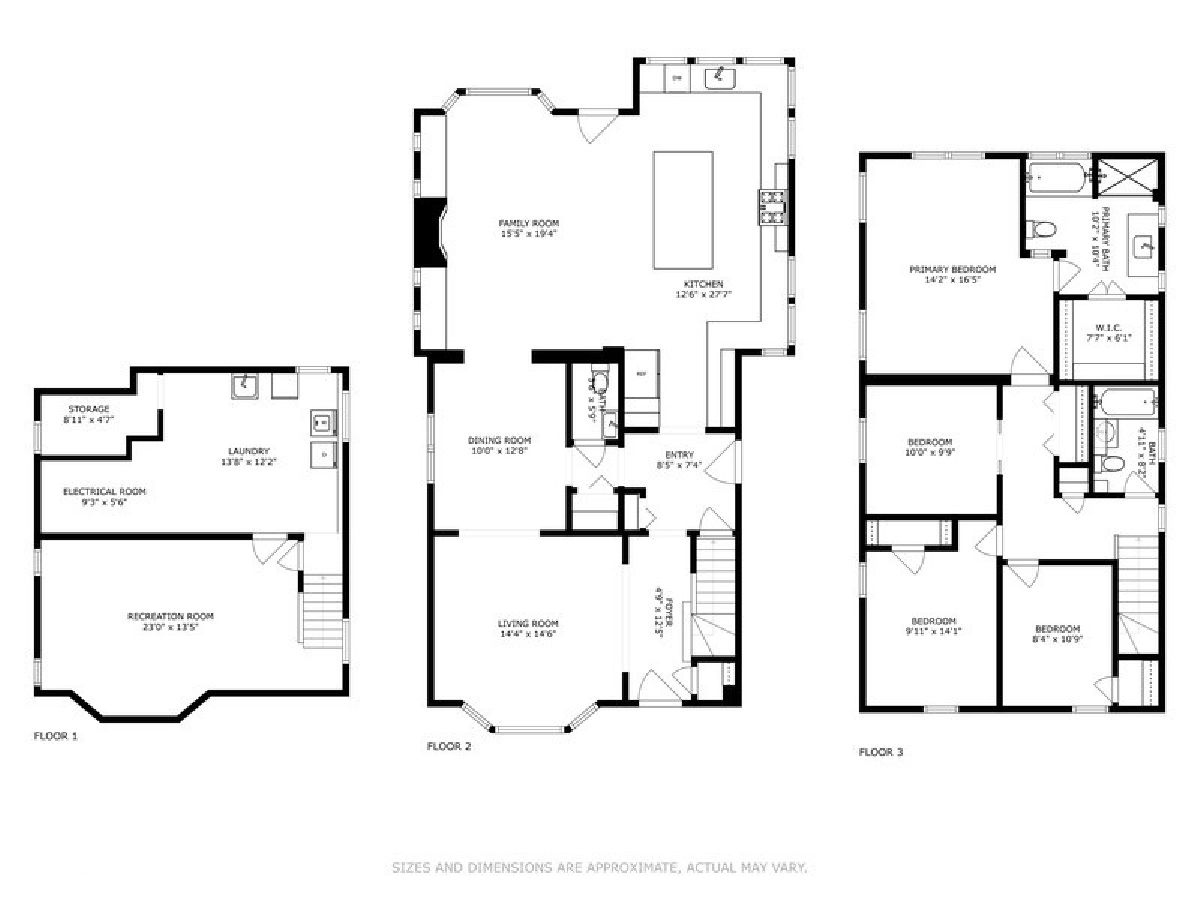
Room Specifics
Total Bedrooms: 4
Bedrooms Above Ground: 4
Bedrooms Below Ground: 0
Dimensions: —
Floor Type: —
Dimensions: —
Floor Type: —
Dimensions: —
Floor Type: —
Full Bathrooms: 3
Bathroom Amenities: Separate Shower
Bathroom in Basement: 0
Rooms: —
Basement Description: Finished
Other Specifics
| 2.5 | |
| — | |
| Concrete | |
| — | |
| — | |
| 50X125 | |
| Unfinished | |
| — | |
| — | |
| — | |
| Not in DB | |
| — | |
| — | |
| — | |
| — |
Tax History
| Year | Property Taxes |
|---|---|
| 2009 | $5,668 |
| 2021 | $11,959 |
| 2023 | $12,602 |
Contact Agent
Nearby Similar Homes
Nearby Sold Comparables
Contact Agent
Listing Provided By
Nelly Corp Realty






