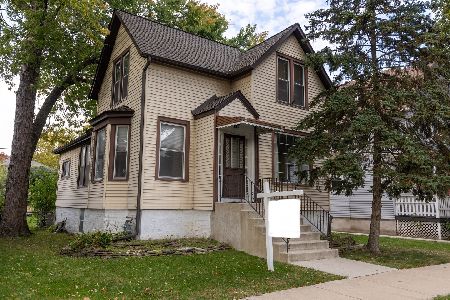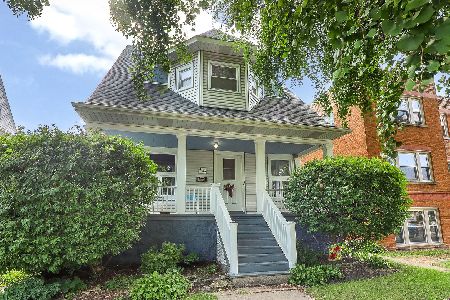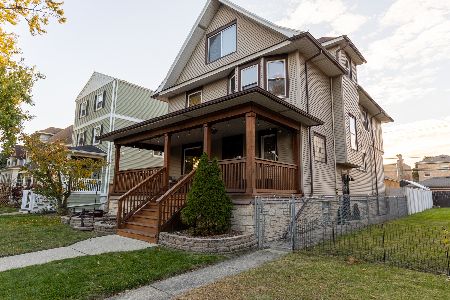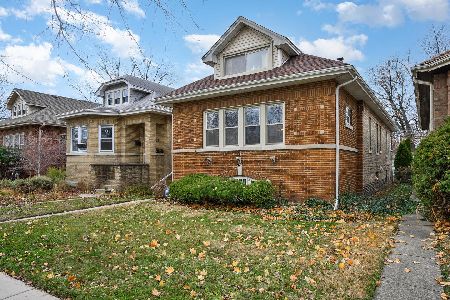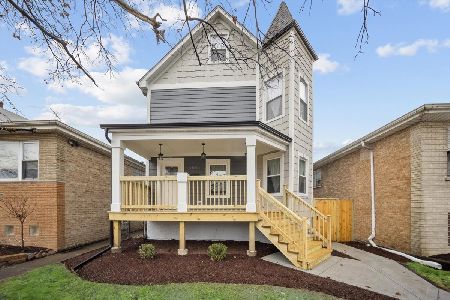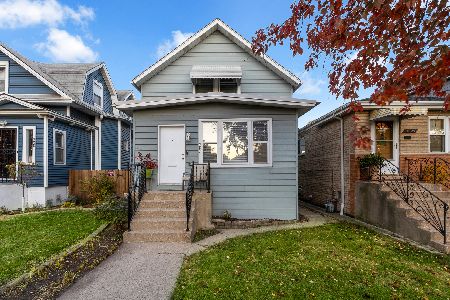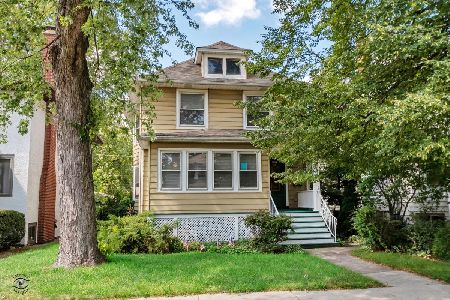7009 34th Street, Berwyn, Illinois 60402
$464,900
|
Sold
|
|
| Status: | Closed |
| Sqft: | 2,346 |
| Cost/Sqft: | $198 |
| Beds: | 4 |
| Baths: | 2 |
| Year Built: | 1904 |
| Property Taxes: | $9,937 |
| Days On Market: | 616 |
| Lot Size: | 0,14 |
Description
Ideally located in Berwyn's Depot district this 4BR home has been meticulously maintained! It is situated on a beautifully landscaped double lot with a rare 3 car garage. The generous foyer welcomes you inside where you will appreciate all the touches that reflect the home's history such as oversized baseboard, crown molding and beautiful original leaded windows. The spacious living room features a gas fireplace and flows into the dining room which is large enough for all your holiday gatherings. The kitchen does not disappoint with quartz countertops, cherry shaker style cabinets and stainless steel appliances. You can choose one of two stairways to the 2nd floor where you will find four good sized bedrooms and a lovely renovated bath with double sinks. In the basement you will find the laundry and note the opportunity to create additional living space. There have been many updates to this home including a new furnace and a/c, new tear off roof, backflow prevention system and tankless hot water heater. See additional information for list of updates. Truly nothing to do but move in and enjoy! Don't miss this one!
Property Specifics
| Single Family | |
| — | |
| — | |
| 1904 | |
| — | |
| — | |
| No | |
| 0.14 |
| Cook | |
| — | |
| 0 / Not Applicable | |
| — | |
| — | |
| — | |
| 12049435 | |
| 16311230230000 |
Nearby Schools
| NAME: | DISTRICT: | DISTANCE: | |
|---|---|---|---|
|
Grade School
Irving Elementary School |
100 | — | |
|
Middle School
Heritage Middle School |
100 | Not in DB | |
|
High School
J Sterling Morton West High Scho |
201 | Not in DB | |
Property History
| DATE: | EVENT: | PRICE: | SOURCE: |
|---|---|---|---|
| 13 Oct, 2015 | Sold | $315,700 | MRED MLS |
| 27 Aug, 2015 | Under contract | $339,000 | MRED MLS |
| 26 Aug, 2015 | Listed for sale | $339,000 | MRED MLS |
| 6 Jun, 2024 | Sold | $464,900 | MRED MLS |
| 13 May, 2024 | Under contract | $464,900 | MRED MLS |
| 10 May, 2024 | Listed for sale | $464,900 | MRED MLS |
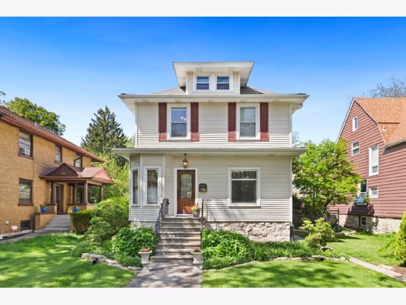
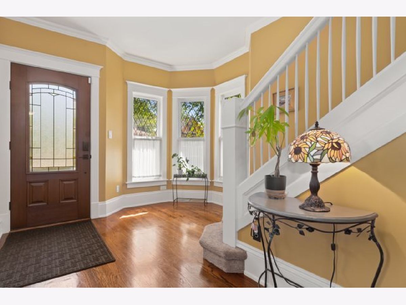
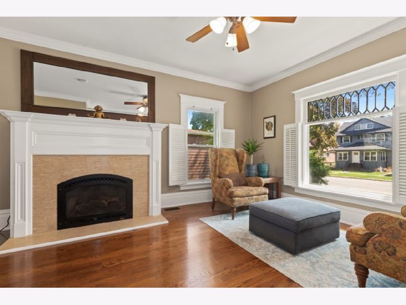
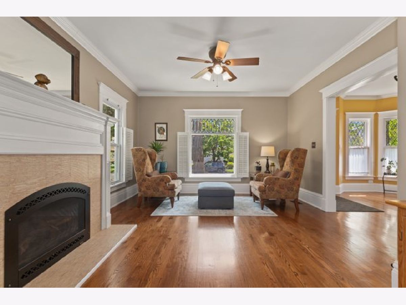
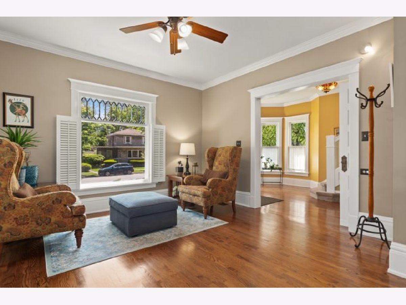
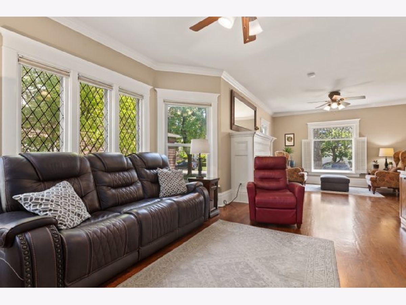
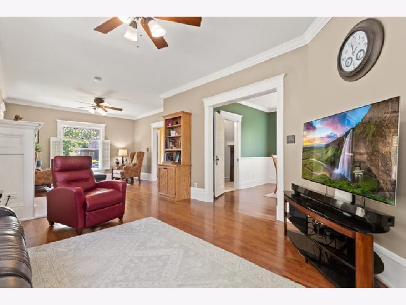
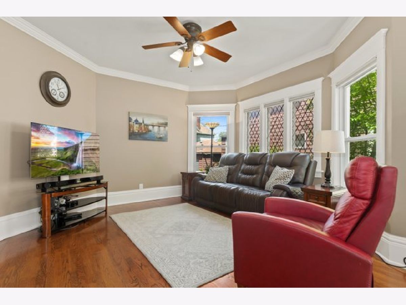
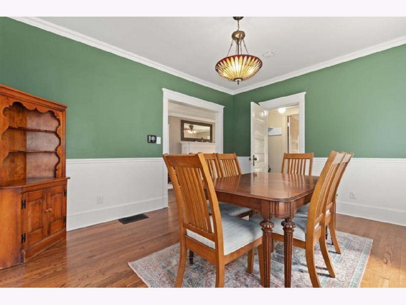
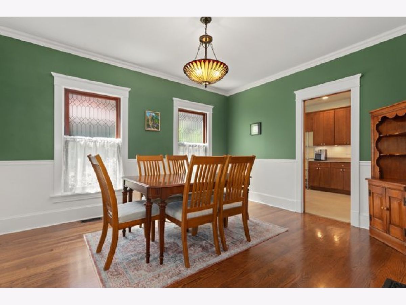
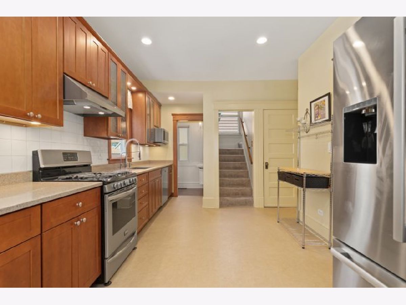
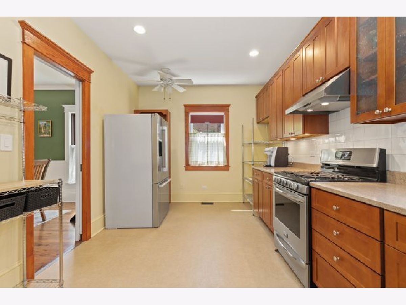
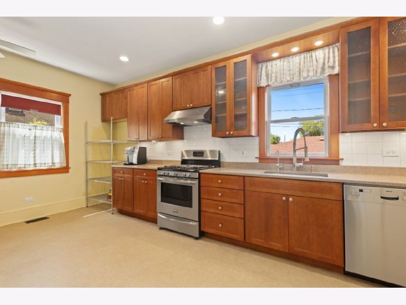
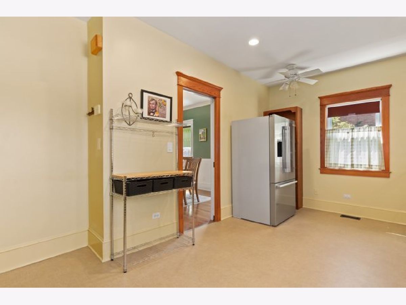
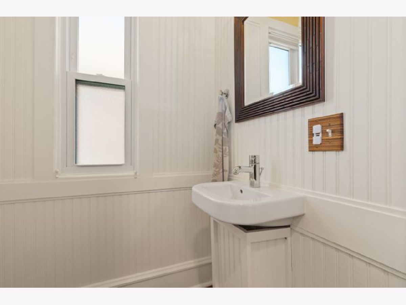
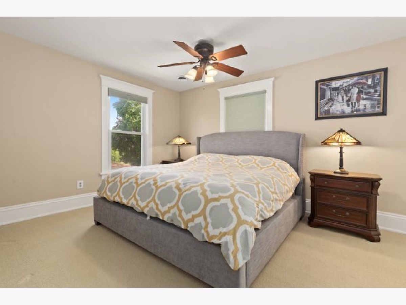
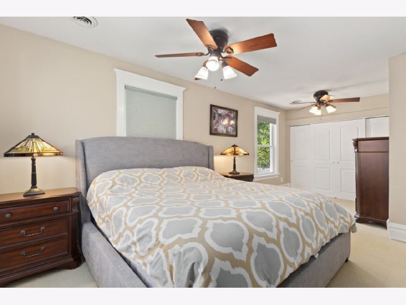
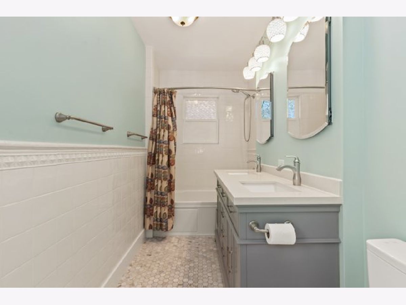
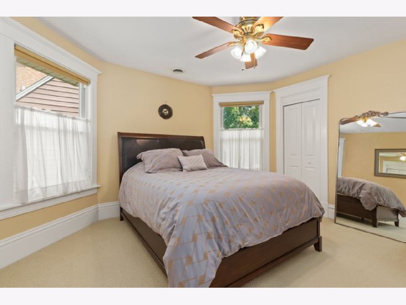
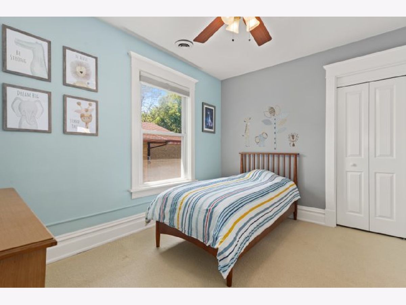
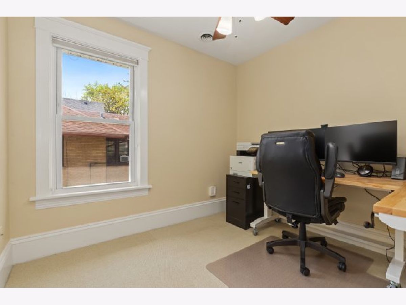
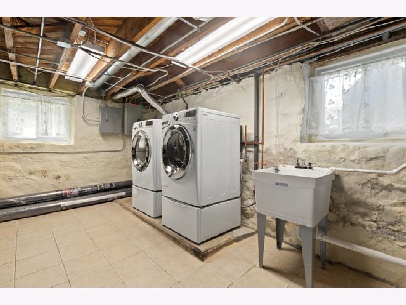
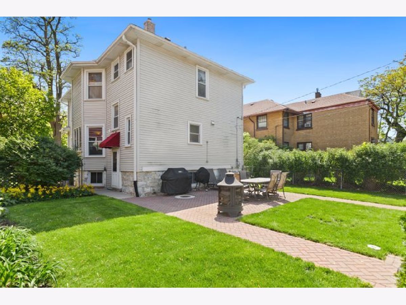
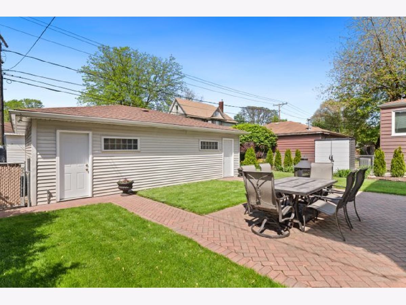
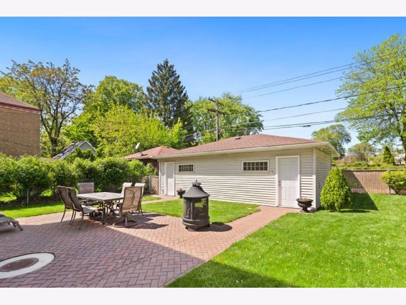
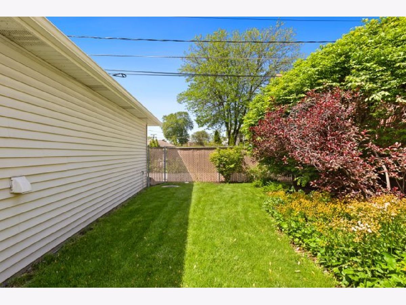
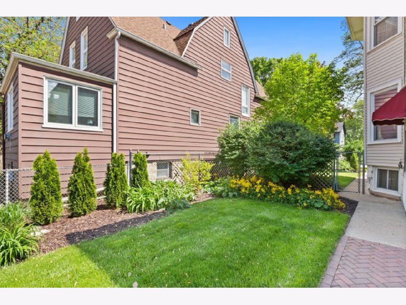
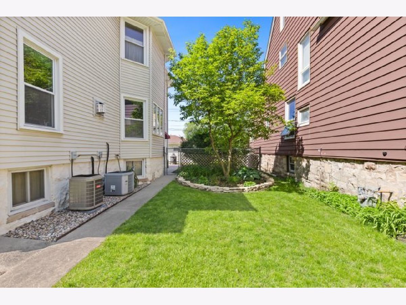
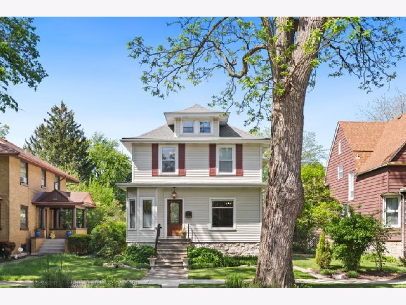
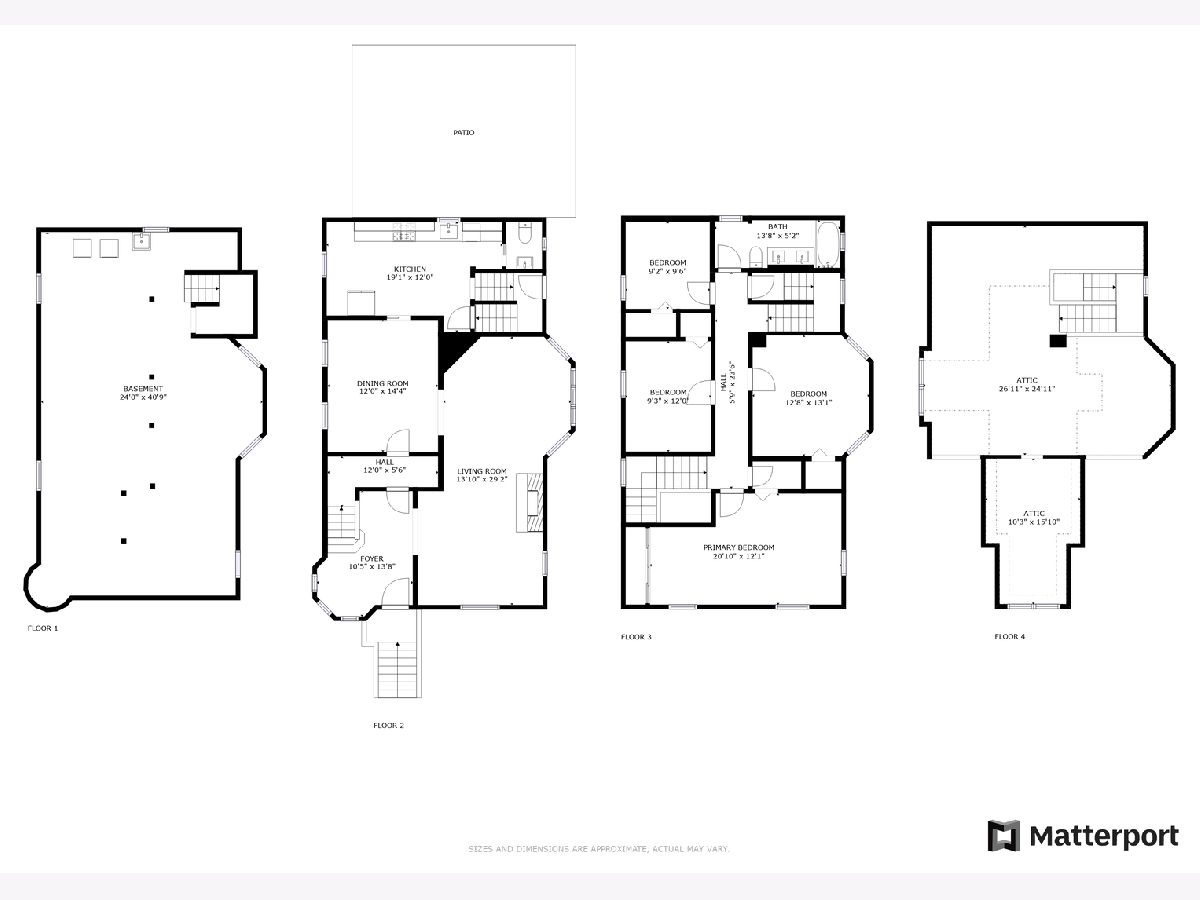
Room Specifics
Total Bedrooms: 4
Bedrooms Above Ground: 4
Bedrooms Below Ground: 0
Dimensions: —
Floor Type: —
Dimensions: —
Floor Type: —
Dimensions: —
Floor Type: —
Full Bathrooms: 2
Bathroom Amenities: Double Sink
Bathroom in Basement: 0
Rooms: —
Basement Description: Unfinished,Exterior Access,Egress Window
Other Specifics
| 3 | |
| — | |
| Off Alley | |
| — | |
| — | |
| 50X125 | |
| Dormer,Unfinished | |
| — | |
| — | |
| — | |
| Not in DB | |
| — | |
| — | |
| — | |
| — |
Tax History
| Year | Property Taxes |
|---|---|
| 2015 | $8,112 |
| 2024 | $9,937 |
Contact Agent
Nearby Similar Homes
Contact Agent
Listing Provided By
Redfin Corporation

