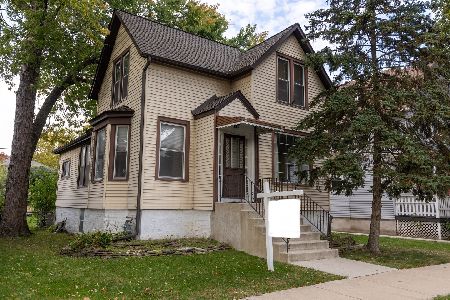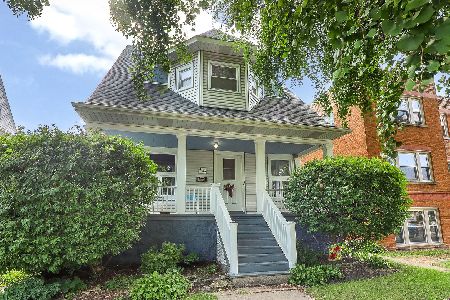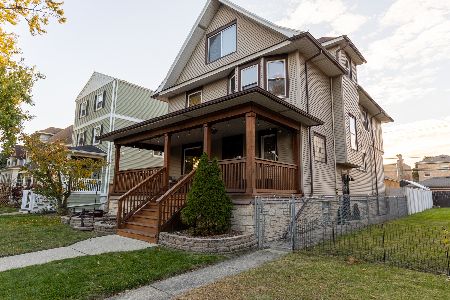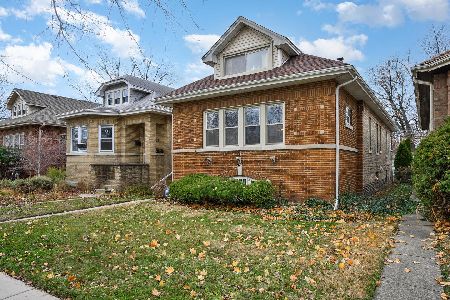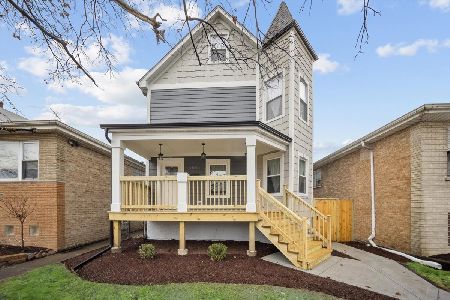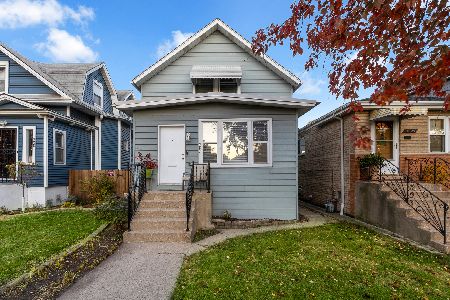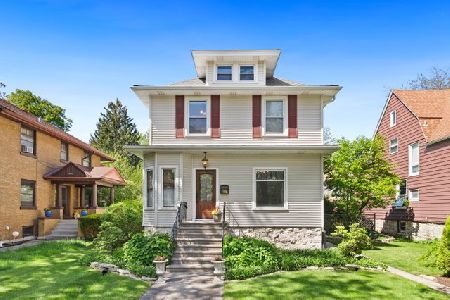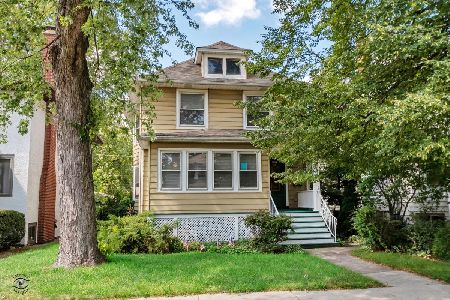7009 34th Street, Berwyn, Illinois 60402
$315,700
|
Sold
|
|
| Status: | Closed |
| Sqft: | 2,346 |
| Cost/Sqft: | $145 |
| Beds: | 4 |
| Baths: | 2 |
| Year Built: | 1904 |
| Property Taxes: | $8,112 |
| Days On Market: | 3797 |
| Lot Size: | 0,00 |
Description
Well maintained and meticulously cared for 4 bedroom 1.1 bath two story home in historic depot district. Walk to all Berwyn has to offer including Metra, schools, shopping & restaurants. Elegant, spacious double living room with fireplace and adjacent formal dining room. Updated, efficient kitchen with table space. Newer bathrooms too. Contemporary palette of colors. Situated on double lot with luscious landscaping throughout including rear deck perfect for 3 seasons of entertaining enhanced by surrounded fencing. 3 car garage for added parking and storage. Newer roof, windows, siding & gutters. Newer dual zoned heating & central air conditioning. New flood control system installed with transferable warranty.
Property Specifics
| Single Family | |
| — | |
| American 4-Sq. | |
| 1904 | |
| Full | |
| — | |
| No | |
| — |
| Cook | |
| — | |
| 0 / Not Applicable | |
| None | |
| Lake Michigan | |
| Public Sewer, Sewer-Storm | |
| 09022045 | |
| 16311230230000 |
Nearby Schools
| NAME: | DISTRICT: | DISTANCE: | |
|---|---|---|---|
|
Grade School
Irving Elementary School |
100 | — | |
|
Middle School
Heritage Middle School |
100 | Not in DB | |
|
High School
J Sterling Morton West High Scho |
201 | Not in DB | |
|
Alternate High School
J Sterling Morton Alternative Sc |
— | Not in DB | |
Property History
| DATE: | EVENT: | PRICE: | SOURCE: |
|---|---|---|---|
| 13 Oct, 2015 | Sold | $315,700 | MRED MLS |
| 27 Aug, 2015 | Under contract | $339,000 | MRED MLS |
| 26 Aug, 2015 | Listed for sale | $339,000 | MRED MLS |
| 6 Jun, 2024 | Sold | $464,900 | MRED MLS |
| 13 May, 2024 | Under contract | $464,900 | MRED MLS |
| 10 May, 2024 | Listed for sale | $464,900 | MRED MLS |
Room Specifics
Total Bedrooms: 4
Bedrooms Above Ground: 4
Bedrooms Below Ground: 0
Dimensions: —
Floor Type: Carpet
Dimensions: —
Floor Type: Carpet
Dimensions: —
Floor Type: Carpet
Full Bathrooms: 2
Bathroom Amenities: —
Bathroom in Basement: 0
Rooms: Foyer
Basement Description: Unfinished
Other Specifics
| 3 | |
| Stone | |
| — | |
| Patio | |
| — | |
| 50 X 125 | |
| Interior Stair | |
| None | |
| Hardwood Floors | |
| Range, Microwave, Dishwasher, Refrigerator, Washer, Dryer | |
| Not in DB | |
| Sidewalks, Street Lights | |
| — | |
| — | |
| Gas Log |
Tax History
| Year | Property Taxes |
|---|---|
| 2015 | $8,112 |
| 2024 | $9,937 |
Contact Agent
Nearby Similar Homes
Contact Agent
Listing Provided By
RE/MAX In The Village Realtors

