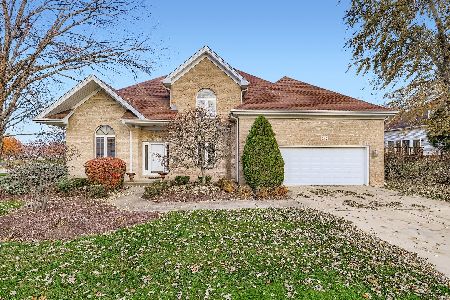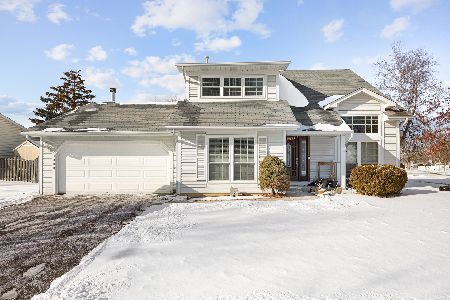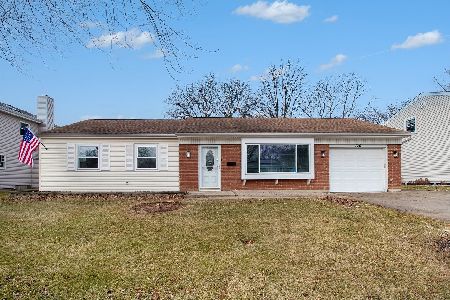701 Brookdale Drive, Schaumburg, Illinois 60194
$397,500
|
Sold
|
|
| Status: | Closed |
| Sqft: | 2,477 |
| Cost/Sqft: | $172 |
| Beds: | 4 |
| Baths: | 4 |
| Year Built: | 1986 |
| Property Taxes: | $8,539 |
| Days On Market: | 4649 |
| Lot Size: | 0,26 |
Description
Beautiful updated home/newer kit w/granite, all SS appl. with French Door Refrigerator/5 Burner Stove/ HW floors kit, family room & foyer/Crown Molding FR, DR, KIT,FAMILY & MBR /Nice French doors to office/ Marvin Windows 04/Trane HVAC 07(90%eff furnace) HOME HAS HAD TLC- LOCATION,LOCATION, LOCATION, FANTASTIC CUTTERS MILL LOCATION
Property Specifics
| Single Family | |
| — | |
| Colonial | |
| 1986 | |
| Partial | |
| CARLYLE | |
| No | |
| 0.26 |
| Cook | |
| Cutters Mill | |
| 0 / Not Applicable | |
| None | |
| Lake Michigan | |
| Public Sewer | |
| 08362984 | |
| 07173160060000 |
Property History
| DATE: | EVENT: | PRICE: | SOURCE: |
|---|---|---|---|
| 23 Aug, 2013 | Sold | $397,500 | MRED MLS |
| 14 Jun, 2013 | Under contract | $424,900 | MRED MLS |
| 6 Jun, 2013 | Listed for sale | $424,900 | MRED MLS |
Room Specifics
Total Bedrooms: 4
Bedrooms Above Ground: 4
Bedrooms Below Ground: 0
Dimensions: —
Floor Type: Carpet
Dimensions: —
Floor Type: Carpet
Dimensions: —
Floor Type: Carpet
Full Bathrooms: 4
Bathroom Amenities: Double Sink
Bathroom in Basement: 1
Rooms: Office
Basement Description: Finished,Crawl
Other Specifics
| 2 | |
| Concrete Perimeter | |
| Asphalt,Concrete | |
| Porch, Storms/Screens | |
| Fenced Yard | |
| 61X153X105X126 | |
| — | |
| Full | |
| Skylight(s), Hardwood Floors | |
| Range, Microwave, Dishwasher, High End Refrigerator, Washer, Dryer, Disposal, Stainless Steel Appliance(s) | |
| Not in DB | |
| Pool, Sidewalks, Street Lights, Street Paved | |
| — | |
| — | |
| Wood Burning, Gas Log |
Tax History
| Year | Property Taxes |
|---|---|
| 2013 | $8,539 |
Contact Agent
Nearby Similar Homes
Nearby Sold Comparables
Contact Agent
Listing Provided By
John W. Readdy









