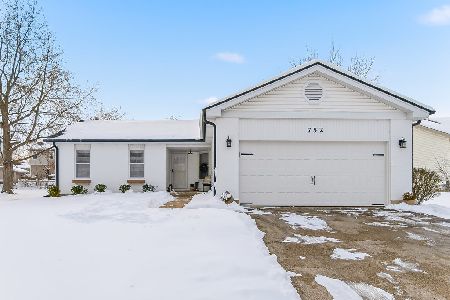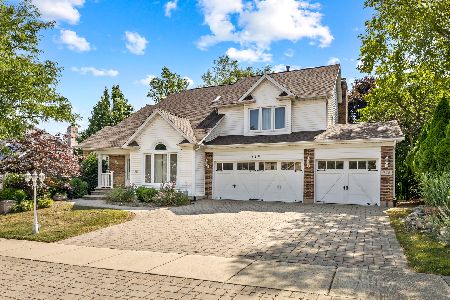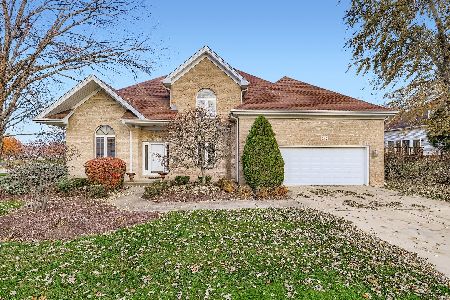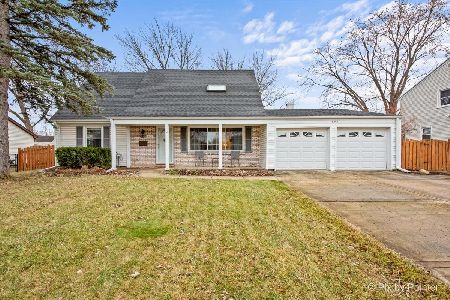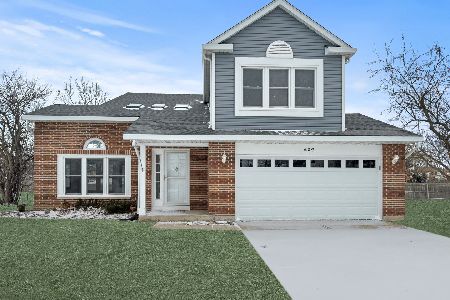620 Hundley Street, Hoffman Estates, Illinois 60169
$365,000
|
Sold
|
|
| Status: | Closed |
| Sqft: | 1,966 |
| Cost/Sqft: | $192 |
| Beds: | 4 |
| Baths: | 3 |
| Year Built: | 1995 |
| Property Taxes: | $10,005 |
| Days On Market: | 2528 |
| Lot Size: | 0,18 |
Description
Location, Location, Location!! This one has it and then some. Attend top rated schools, and have all that Schaumburg and Hoffman Estates has to offer within minutes of your dream home! Impressive 4 bedroom home with 2 1/2 baths and a finished basement. Beautiful 2 story foyer with dual access staircase leading upstairs. Huge formal dining and living room with cathedral ceiling. Enjoy your eat in kitchen with island, that opens to a large family room with fireplace, all with 9 foot ceilings. An attached 3 season room/screen porch is right outside your sliding door for morning coffee, or an evening cocktail watching the sunset. Huge master suite with vaulted ceiling, large master bath, and walk in closet. 3 large additional bedrooms upstairs share a full bath with a huge walk in hall closet for storage. To top it all off, the laundry room is upstairs, so no lugging the baskets all over. Mature landscaping grace every corner of the home and includes an irrigation system as well.
Property Specifics
| Single Family | |
| — | |
| — | |
| 1995 | |
| Full | |
| — | |
| No | |
| 0.18 |
| Cook | |
| — | |
| 0 / Not Applicable | |
| None | |
| Lake Michigan,Public | |
| Public Sewer | |
| 10275580 | |
| 07174150150000 |
Nearby Schools
| NAME: | DISTRICT: | DISTANCE: | |
|---|---|---|---|
|
Grade School
Hoover Math & Science Academy |
54 | — | |
|
Middle School
Keller Junior High School |
54 | Not in DB | |
|
High School
Schaumburg High School |
211 | Not in DB | |
Property History
| DATE: | EVENT: | PRICE: | SOURCE: |
|---|---|---|---|
| 25 Jun, 2019 | Sold | $365,000 | MRED MLS |
| 15 May, 2019 | Under contract | $377,000 | MRED MLS |
| — | Last price change | $398,000 | MRED MLS |
| 18 Feb, 2019 | Listed for sale | $459,000 | MRED MLS |
Room Specifics
Total Bedrooms: 4
Bedrooms Above Ground: 4
Bedrooms Below Ground: 0
Dimensions: —
Floor Type: Carpet
Dimensions: —
Floor Type: —
Dimensions: —
Floor Type: Carpet
Full Bathrooms: 3
Bathroom Amenities: Soaking Tub
Bathroom in Basement: 0
Rooms: Recreation Room,Office,Workshop,Utility Room-Lower Level,Sun Room,Eating Area
Basement Description: Partially Finished
Other Specifics
| 2 | |
| Concrete Perimeter | |
| Concrete | |
| Patio, Porch, Porch Screened, Screened Patio | |
| Fenced Yard,Mature Trees | |
| 115X70X107X10X64 | |
| Full | |
| Full | |
| Vaulted/Cathedral Ceilings, Hardwood Floors, Second Floor Laundry, Walk-In Closet(s) | |
| Range, Microwave, Dishwasher, Refrigerator, Washer, Dryer | |
| Not in DB | |
| Sidewalks, Street Lights, Street Paved | |
| — | |
| — | |
| Gas Log, Gas Starter |
Tax History
| Year | Property Taxes |
|---|---|
| 2019 | $10,005 |
Contact Agent
Nearby Similar Homes
Nearby Sold Comparables
Contact Agent
Listing Provided By
Coldwell Banker Residential

