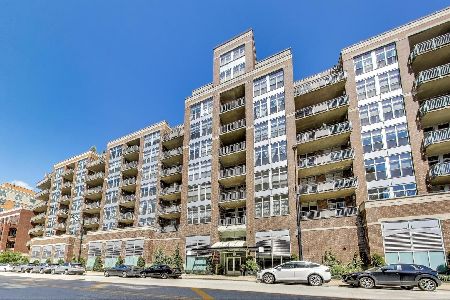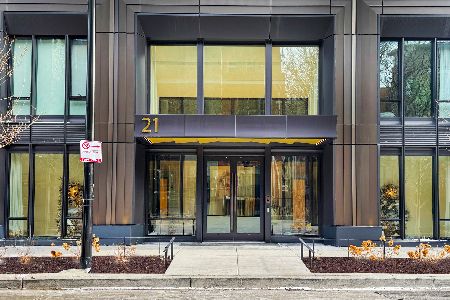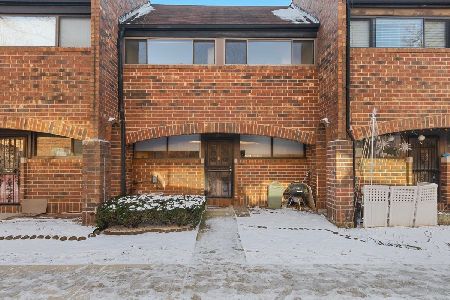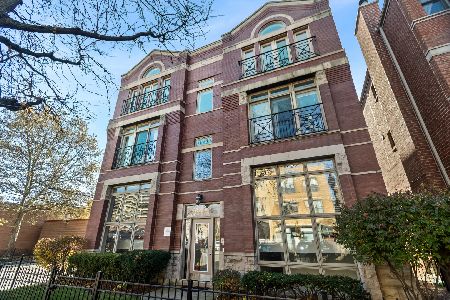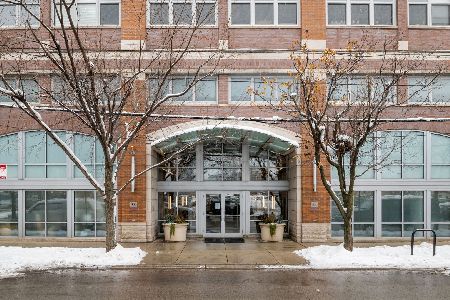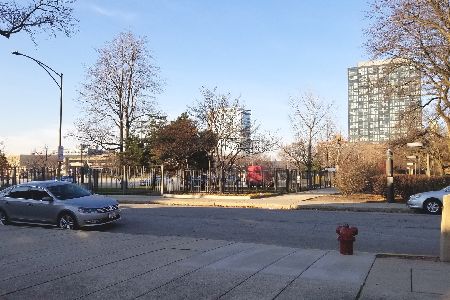701 Carpenter Street, Near West Side, Chicago, Illinois 60607
$545,000
|
Sold
|
|
| Status: | Closed |
| Sqft: | 2,000 |
| Cost/Sqft: | $290 |
| Beds: | 3 |
| Baths: | 3 |
| Year Built: | 1987 |
| Property Taxes: | $7,799 |
| Days On Market: | 2079 |
| Lot Size: | 0,00 |
Description
Little Italy Gem! Well cared for and updated, 3 bedroom/2.5 bathrooms with a Large Private Yard and Rare 2 Car Detached Garage!! Located in a park-like setting in a cul-de-sac street. Amazing walking neighborhood lined with historic properties filled with architectural detail. Three levels of living space, 2 private outdoor spaces, a full penthouse floor can be added. Main floor is perfect for hanging out and entertaining, open living and dining with patio access! Generous size bedrooms throughout. Elegant entire-floor master suite with walk-in closet, oversized bathroom featuring dual sinks, separate bath and shower and a private deck! City Living at its best, 6 minute walk to blue line, easy walk to multiple parks, surrounded by landmark ice cream parlors, pubs, eateries; 5 minutes to celebrated Restaurant Row on Taylor Street. Solid association, recent new roofs and exterior facade.
Property Specifics
| Condos/Townhomes | |
| 3 | |
| — | |
| 1987 | |
| None | |
| — | |
| No | |
| — |
| Cook | |
| Vernon Park Townhomes | |
| 590 / Monthly | |
| Water,Parking,Insurance,TV/Cable,Exterior Maintenance,Lawn Care,Scavenger,Snow Removal,Internet | |
| Lake Michigan | |
| Public Sewer | |
| 10719959 | |
| 17174120441002 |
Property History
| DATE: | EVENT: | PRICE: | SOURCE: |
|---|---|---|---|
| 28 Oct, 2016 | Sold | $500,000 | MRED MLS |
| 11 Sep, 2016 | Under contract | $525,000 | MRED MLS |
| — | Last price change | $529,000 | MRED MLS |
| 19 Aug, 2016 | Listed for sale | $529,000 | MRED MLS |
| 1 Sep, 2020 | Sold | $545,000 | MRED MLS |
| 30 Jul, 2020 | Under contract | $579,000 | MRED MLS |
| — | Last price change | $579,000 | MRED MLS |
| 20 May, 2020 | Listed for sale | $599,000 | MRED MLS |
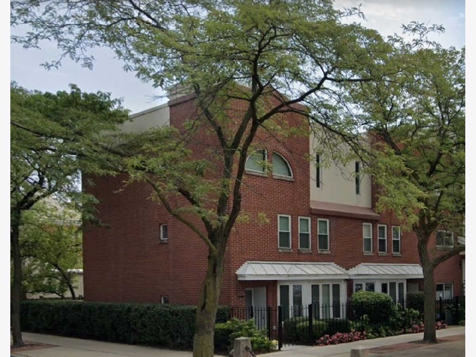
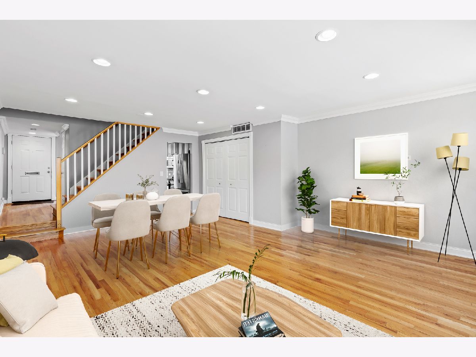
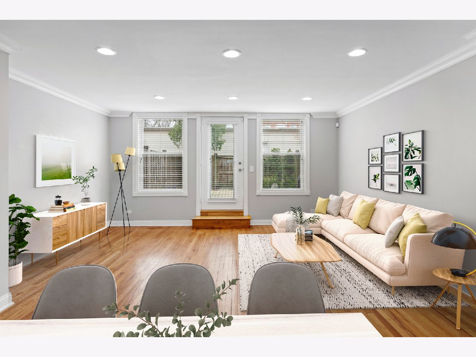
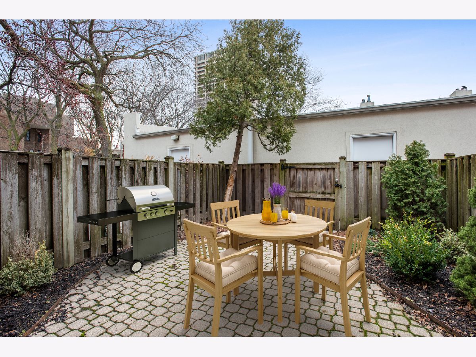
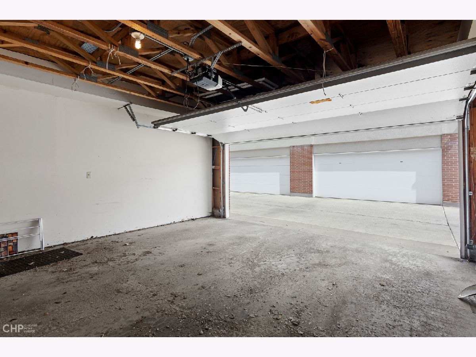
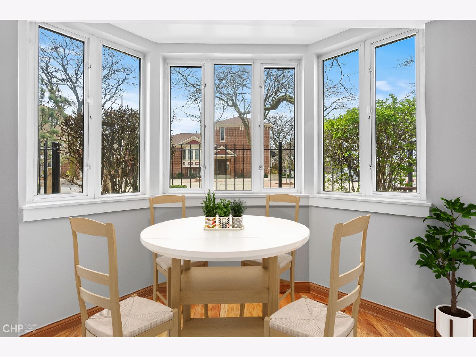
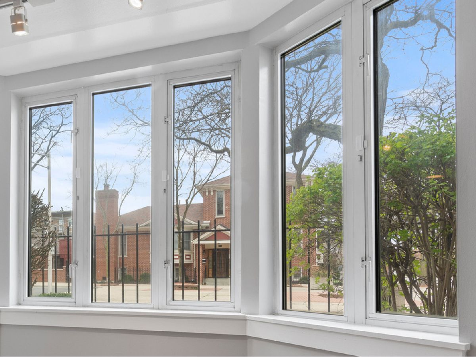
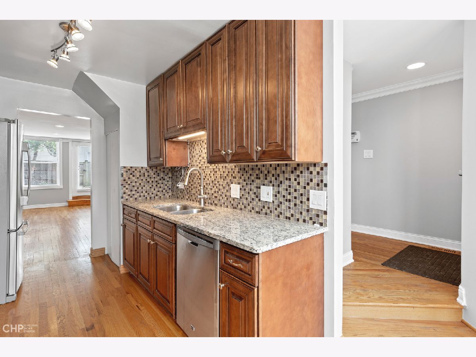
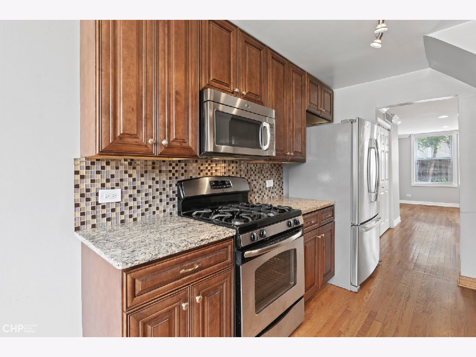
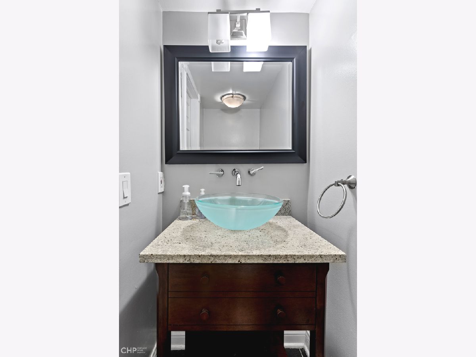
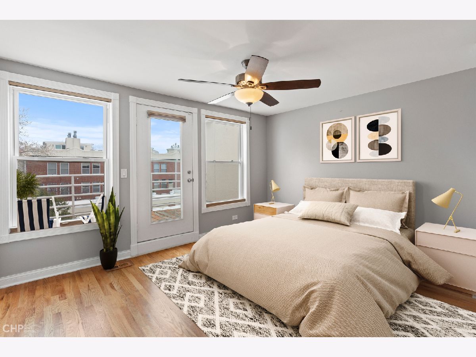
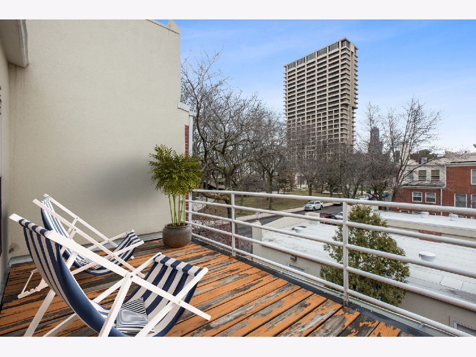
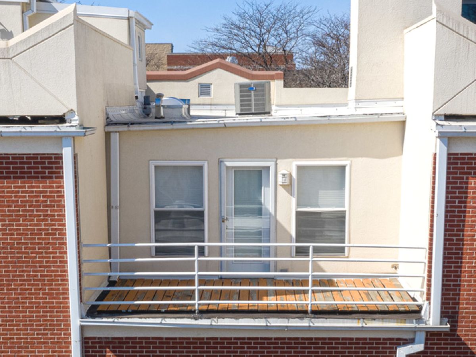
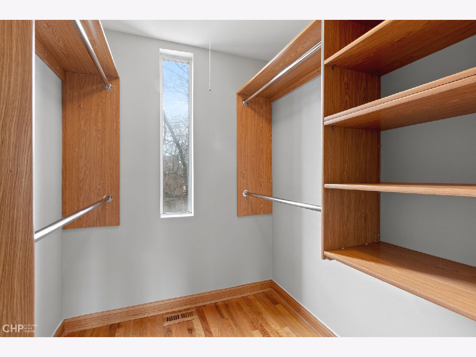
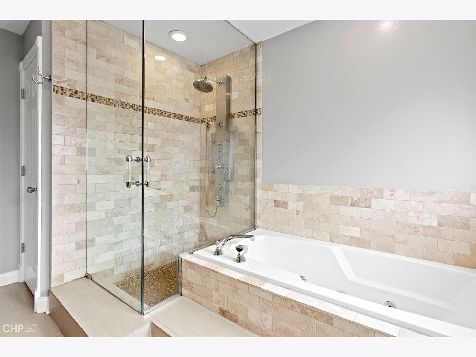
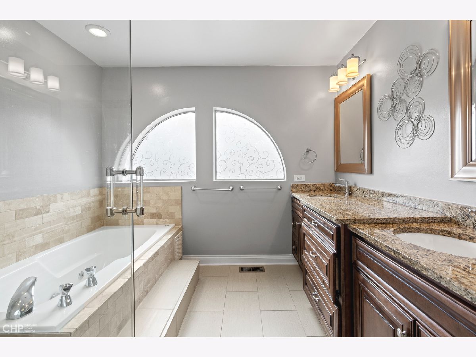
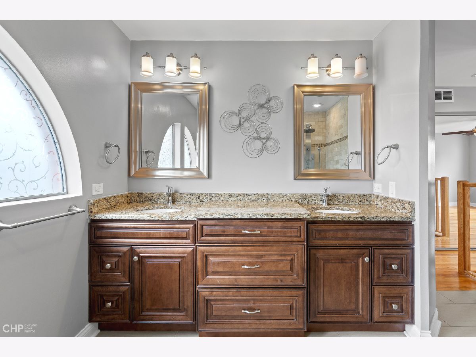
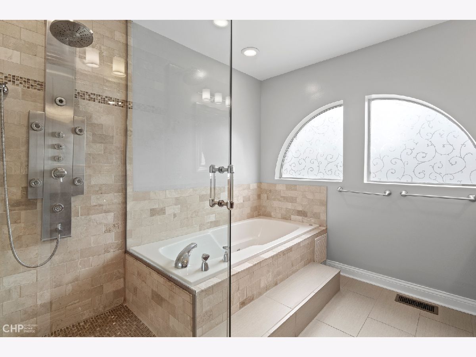
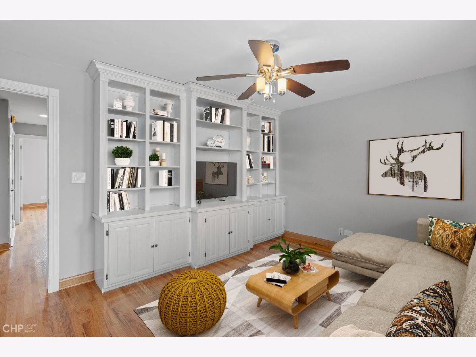
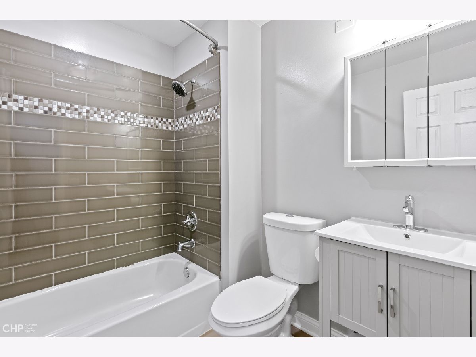
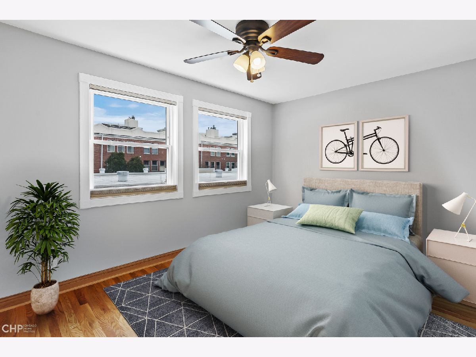
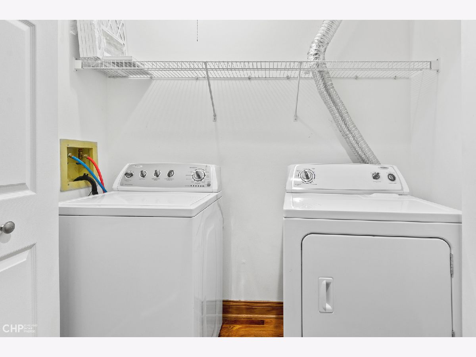
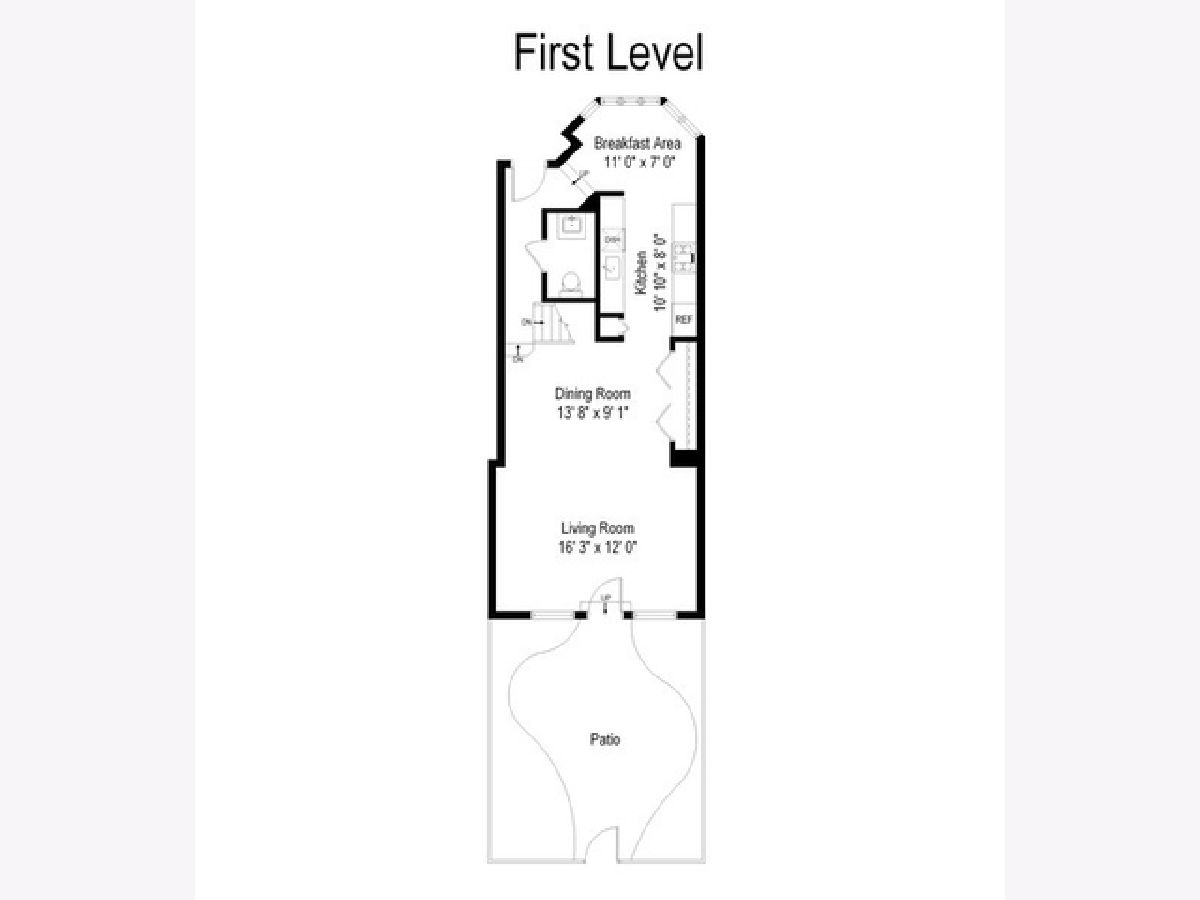
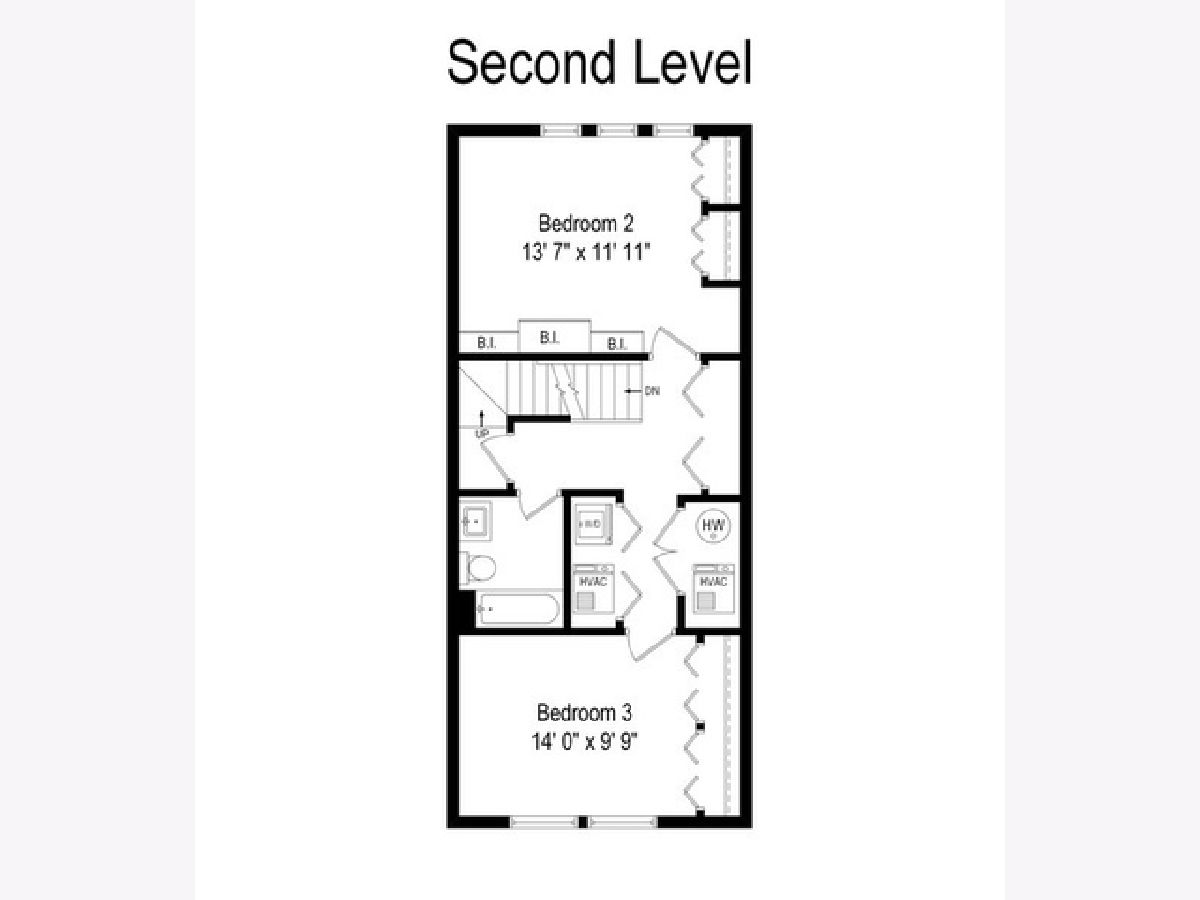
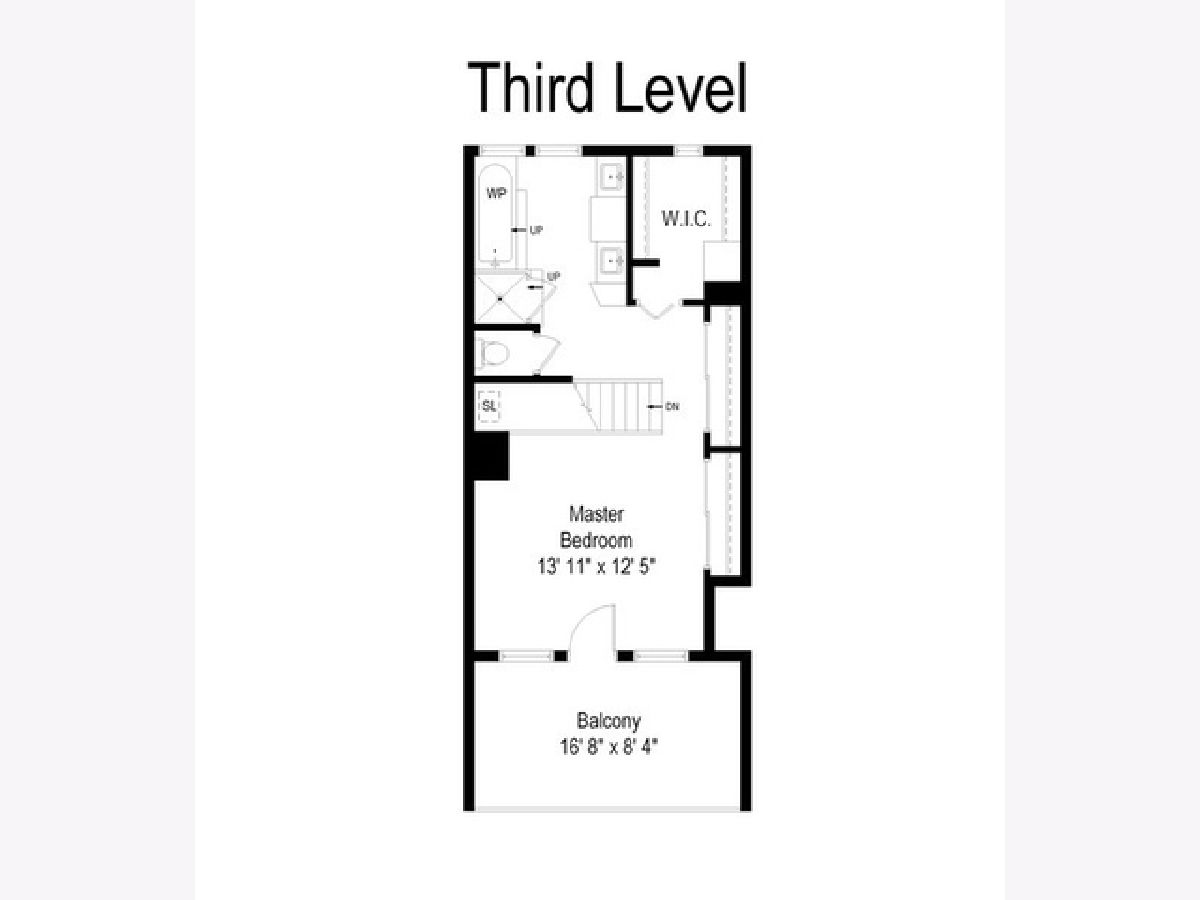
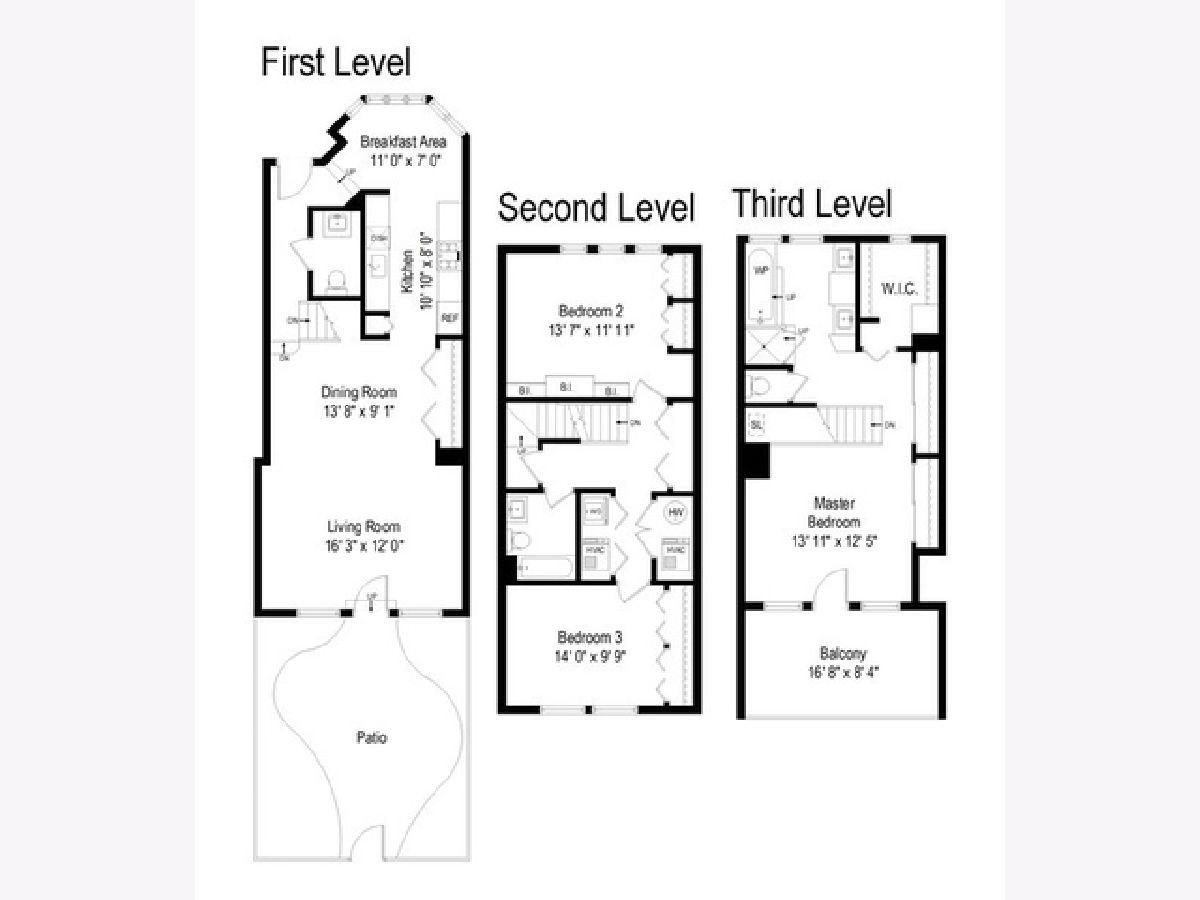
Room Specifics
Total Bedrooms: 3
Bedrooms Above Ground: 3
Bedrooms Below Ground: 0
Dimensions: —
Floor Type: Hardwood
Dimensions: —
Floor Type: Hardwood
Full Bathrooms: 3
Bathroom Amenities: Separate Shower,Double Sink
Bathroom in Basement: 0
Rooms: Breakfast Room,Deck,Walk In Closet,Terrace
Basement Description: None
Other Specifics
| 2 | |
| Concrete Perimeter | |
| Concrete,Off Alley | |
| Balcony, Deck, Roof Deck, Cable Access | |
| Cul-De-Sac,Fenced Yard,Landscaped | |
| COMMON | |
| — | |
| Full | |
| Skylight(s), Hardwood Floors, Second Floor Laundry, Laundry Hook-Up in Unit, Storage, Built-in Features, Walk-In Closet(s) | |
| — | |
| Not in DB | |
| — | |
| — | |
| — | |
| — |
Tax History
| Year | Property Taxes |
|---|---|
| 2016 | $6,719 |
| 2020 | $7,799 |
Contact Agent
Nearby Similar Homes
Nearby Sold Comparables
Contact Agent
Listing Provided By
Compass

