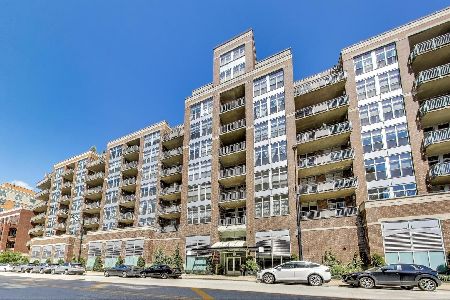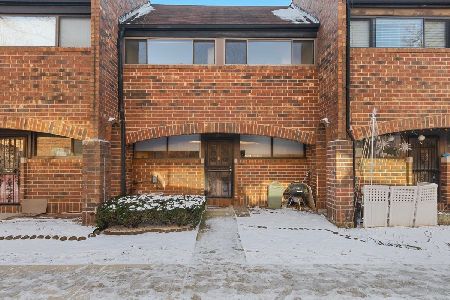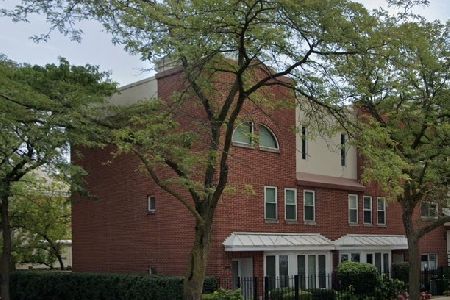701 Carpenter Street, Near West Side, Chicago, Illinois 60607
$487,000
|
Sold
|
|
| Status: | Closed |
| Sqft: | 1,850 |
| Cost/Sqft: | $268 |
| Beds: | 3 |
| Baths: | 3 |
| Year Built: | 1986 |
| Property Taxes: | $5,503 |
| Days On Market: | 4607 |
| Lot Size: | 0,00 |
Description
Three Bedroom Townhouse Located in the University Village/Little Italy Area. Features Include: Hardwood Floors & Stairs Throughout, 42'' Kitchen Cabinets w/Corian Countertops, Recessed Cans, Full Line of Stainless Steel Appliances, Fireplace, Private Enclosed Patio, Master Bedroom w/Master Bath & Deck, In Unit washer/Dryer,Two Car Detached Garage,New Storm Doors,New Skylights. and Large Rooftop Deck.
Property Specifics
| Condos/Townhomes | |
| 3 | |
| — | |
| 1986 | |
| None | |
| THE DEARBORN I | |
| No | |
| — |
| Cook | |
| Vernon Park Townhomes | |
| 483 / Monthly | |
| Insurance,Lawn Care,Snow Removal | |
| Lake Michigan | |
| Public Sewer | |
| 08373568 | |
| 17174120441007 |
Property History
| DATE: | EVENT: | PRICE: | SOURCE: |
|---|---|---|---|
| 11 Sep, 2013 | Sold | $487,000 | MRED MLS |
| 14 Jul, 2013 | Under contract | $495,000 | MRED MLS |
| 19 Jun, 2013 | Listed for sale | $495,000 | MRED MLS |
| 21 Aug, 2024 | Sold | $670,000 | MRED MLS |
| 20 May, 2024 | Under contract | $669,900 | MRED MLS |
| 16 Apr, 2024 | Listed for sale | $669,900 | MRED MLS |
Room Specifics
Total Bedrooms: 3
Bedrooms Above Ground: 3
Bedrooms Below Ground: 0
Dimensions: —
Floor Type: Hardwood
Dimensions: —
Floor Type: Hardwood
Full Bathrooms: 3
Bathroom Amenities: Separate Shower,Double Sink
Bathroom in Basement: 0
Rooms: Breakfast Room
Basement Description: None
Other Specifics
| 2 | |
| Concrete Perimeter | |
| — | |
| Deck | |
| Fenced Yard | |
| COMMON AREA | |
| — | |
| Full | |
| Skylight(s), Hardwood Floors, Laundry Hook-Up in Unit, Storage | |
| Range, Microwave, Dishwasher, Refrigerator, Washer, Dryer, Disposal | |
| Not in DB | |
| — | |
| — | |
| — | |
| Gas Log, Gas Starter |
Tax History
| Year | Property Taxes |
|---|---|
| 2013 | $5,503 |
| 2024 | $8,598 |
Contact Agent
Nearby Similar Homes
Nearby Sold Comparables
Contact Agent
Listing Provided By
C. Gallucci Realty, Inc.












