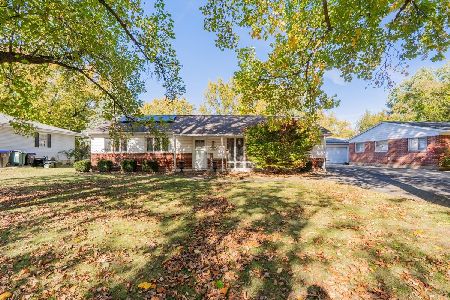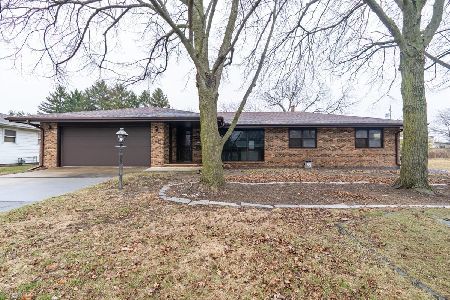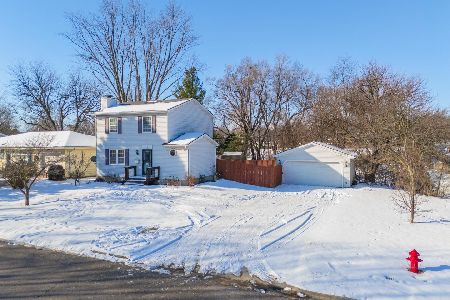701 Kathleen Drive, Normal, Illinois 61761
$152,500
|
Sold
|
|
| Status: | Closed |
| Sqft: | 1,354 |
| Cost/Sqft: | $114 |
| Beds: | 3 |
| Baths: | 3 |
| Year Built: | 1988 |
| Property Taxes: | $3,794 |
| Days On Market: | 3252 |
| Lot Size: | 0,00 |
Description
Incredible, updated family home in central location! Spacious floor plan features updated kitchen, including newer appliances, tops, sink, lighted pot rack, custom island & NEW stone backsplash (3/'17)! Generous family & dining rooms highlighted by newer hardwood laminate flooring! Finished basement boasts extra family room, bar & additional full bath! Fantastic private yard with deck perfect for entertaining. TWO Car Garage with newer door (14). Fresh paint through much of home. Pet free. Right off Constitution Trail!
Property Specifics
| Single Family | |
| — | |
| Traditional | |
| 1988 | |
| Full | |
| — | |
| No | |
| — |
| Mc Lean | |
| Brookwood | |
| — / Not Applicable | |
| — | |
| Public | |
| Public Sewer | |
| 10207914 | |
| 1435101002 |
Nearby Schools
| NAME: | DISTRICT: | DISTANCE: | |
|---|---|---|---|
|
Grade School
Colene Hoose Elementary |
5 | — | |
|
Middle School
Chiddix Jr High |
5 | Not in DB | |
|
High School
Normal Community West High Schoo |
5 | Not in DB | |
Property History
| DATE: | EVENT: | PRICE: | SOURCE: |
|---|---|---|---|
| 30 Oct, 2009 | Sold | $144,000 | MRED MLS |
| 8 Sep, 2009 | Under contract | $147,900 | MRED MLS |
| 30 Aug, 2009 | Listed for sale | $147,900 | MRED MLS |
| 9 May, 2017 | Sold | $152,500 | MRED MLS |
| 10 Mar, 2017 | Under contract | $155,000 | MRED MLS |
| 22 Feb, 2017 | Listed for sale | $155,000 | MRED MLS |
| 12 Jan, 2022 | Sold | $221,600 | MRED MLS |
| 14 Dec, 2021 | Under contract | $219,600 | MRED MLS |
| 14 Dec, 2021 | Listed for sale | $219,600 | MRED MLS |
| 3 Mar, 2025 | Sold | $240,000 | MRED MLS |
| 29 Jan, 2025 | Under contract | $244,900 | MRED MLS |
| 16 Jan, 2025 | Listed for sale | $244,900 | MRED MLS |
Room Specifics
Total Bedrooms: 3
Bedrooms Above Ground: 3
Bedrooms Below Ground: 0
Dimensions: —
Floor Type: Carpet
Dimensions: —
Floor Type: Wood Laminate
Full Bathrooms: 3
Bathroom Amenities: —
Bathroom in Basement: 1
Rooms: Family Room,Foyer
Basement Description: Egress Window,Finished
Other Specifics
| 2 | |
| — | |
| — | |
| Deck | |
| Mature Trees,Landscaped | |
| 99 X 120 | |
| — | |
| — | |
| — | |
| Dishwasher, Refrigerator, Range, Washer, Dryer, Microwave | |
| Not in DB | |
| — | |
| — | |
| — | |
| Gas Log, Attached Fireplace Doors/Screen |
Tax History
| Year | Property Taxes |
|---|---|
| 2009 | $3,391 |
| 2017 | $3,794 |
| 2022 | $4,301 |
| 2025 | $5,021 |
Contact Agent
Nearby Similar Homes
Nearby Sold Comparables
Contact Agent
Listing Provided By
Berkshire Hathaway Snyder Real Estate











