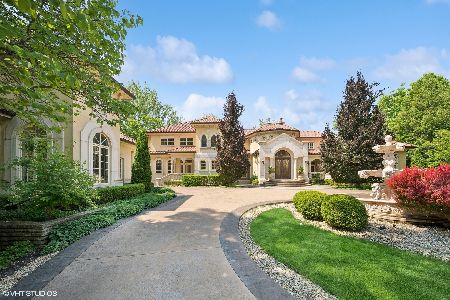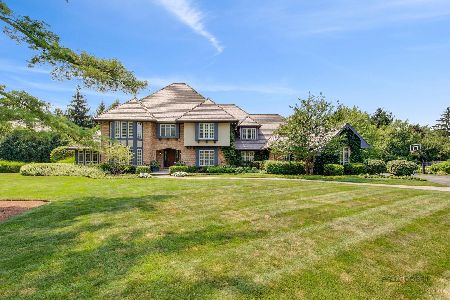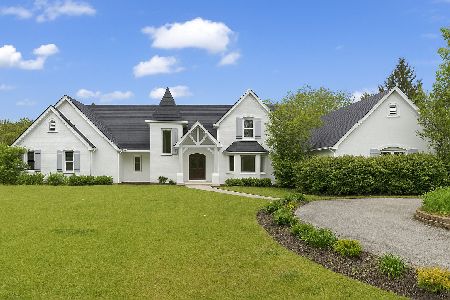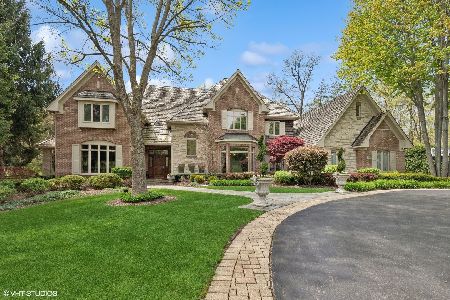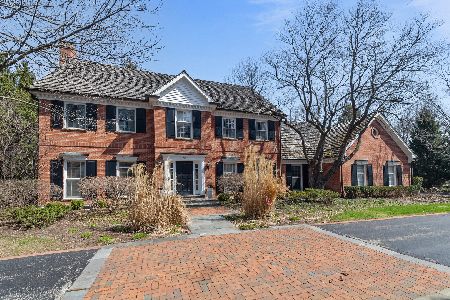701 Newcastle Drive, Lake Forest, Illinois 60045
$717,000
|
Sold
|
|
| Status: | Closed |
| Sqft: | 3,013 |
| Cost/Sqft: | $242 |
| Beds: | 4 |
| Baths: | 4 |
| Year Built: | 1986 |
| Property Taxes: | $13,209 |
| Days On Market: | 1966 |
| Lot Size: | 0,58 |
Description
This lovely home has lots of room to spread out and access to all that Lake Forest has to offer! Feel away from it all as you enter this well maintained home with its two story foyer, espresso and white staircase, and open floor plan. The main level offers 9' foot ceilings throughout, hardwood floors, freshly painted walls and white trim. The formal living room has a gas fireplace, bay window, room for a piano, and opens to the family room. The family room has lots of space and beautiful views of the back yard and large deck with access to the community walking trails, sliding glass doors to the exterior, wet bar, and gas fireplace. Past the powder room there is a lovely updated kitchen with stainless steel appliances, granite, high end cabinetry, breakfast nook, and a separate, lovely dining room for entertaining. A first floor laundry and mudroom with a generous 2 car garage complete the main level. Upstairs enjoy your personal sanctuary in the large primary bedroom with bay window and room for sitting area. The en suite bath has 2 large closets, soaking tub, heated floors and separate walk in shower. Every bedroom has hardwood floors, great natural light, and is generously sized. The three family bedrooms share a large hall bath with dual vanity, separate water closet and shower, and skylights. The lower level is finished, open, and has lots of room for possibilities with bar area and home gym as well. This beautifully landscaped property is part of an HOA that offers landscaped walking trails and tennis court. Additionally, this home is located close to the amenities of West Lake Forest including the Metra, grocery stores, coffee shops, and restaurants. Welcome home!
Property Specifics
| Single Family | |
| — | |
| Traditional | |
| 1986 | |
| Full | |
| — | |
| No | |
| 0.58 |
| Lake | |
| — | |
| 800 / Annual | |
| Other | |
| Lake Michigan,Public | |
| Public Sewer, Sewer-Storm | |
| 10769416 | |
| 16064030220000 |
Nearby Schools
| NAME: | DISTRICT: | DISTANCE: | |
|---|---|---|---|
|
Grade School
Everett Elementary School |
67 | — | |
|
Middle School
Deer Path Middle School |
67 | Not in DB | |
|
High School
Lake Forest High School |
115 | Not in DB | |
Property History
| DATE: | EVENT: | PRICE: | SOURCE: |
|---|---|---|---|
| 11 Aug, 2020 | Sold | $717,000 | MRED MLS |
| 9 Jul, 2020 | Under contract | $729,000 | MRED MLS |
| 3 Jul, 2020 | Listed for sale | $729,000 | MRED MLS |
| 15 Aug, 2022 | Sold | $886,000 | MRED MLS |
| 6 Jun, 2022 | Under contract | $839,000 | MRED MLS |
| 4 Jun, 2022 | Listed for sale | $839,000 | MRED MLS |
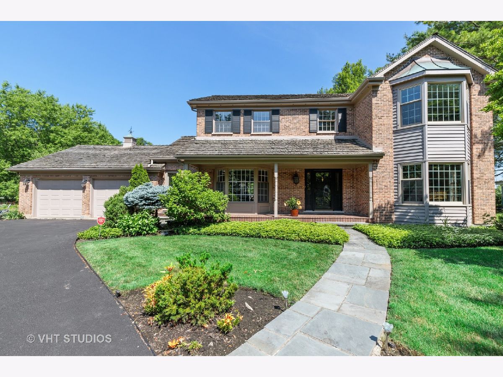
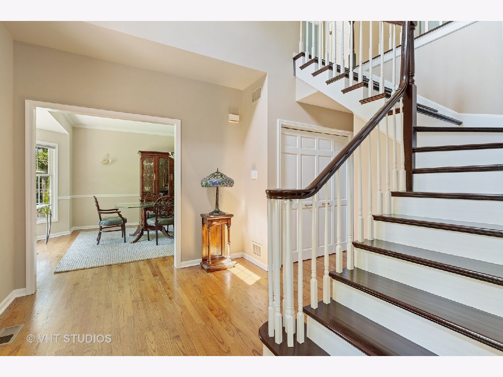
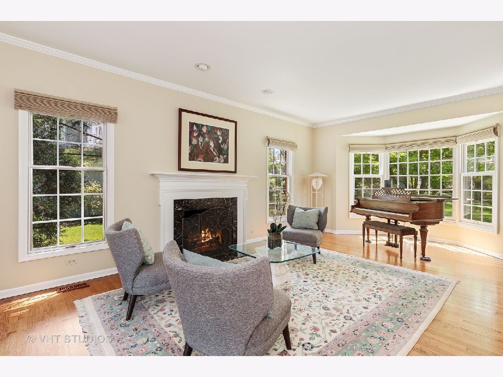
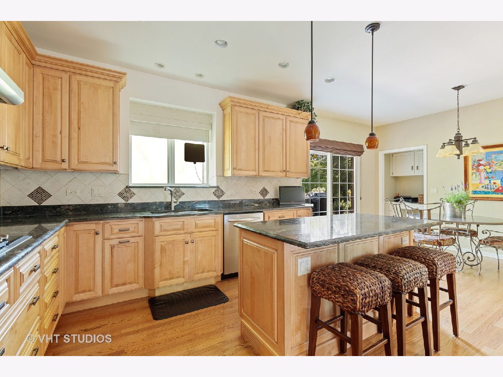
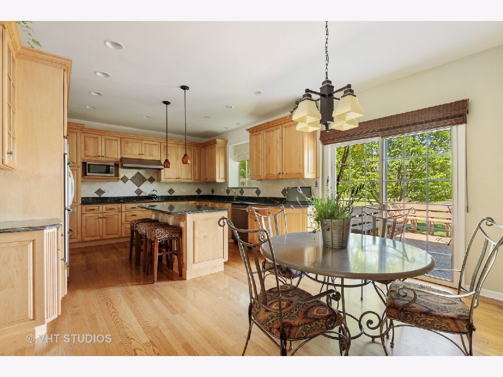
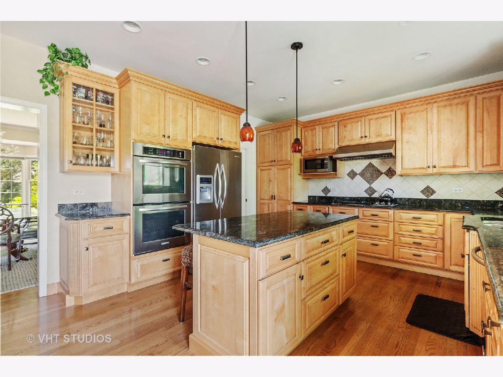
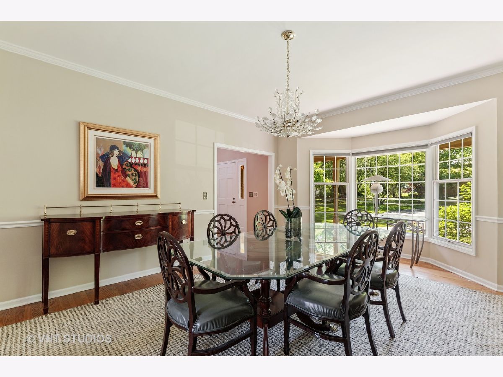
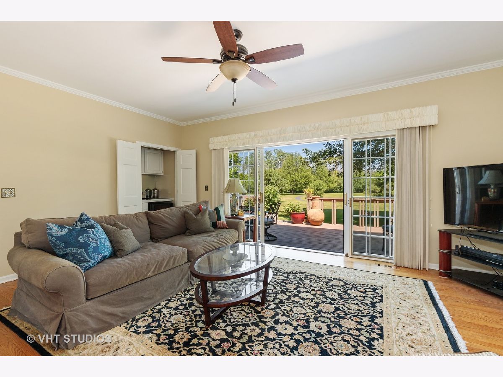
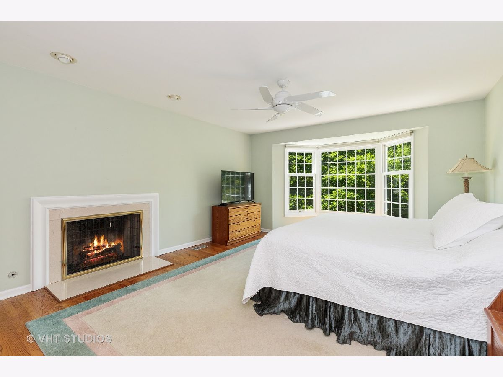
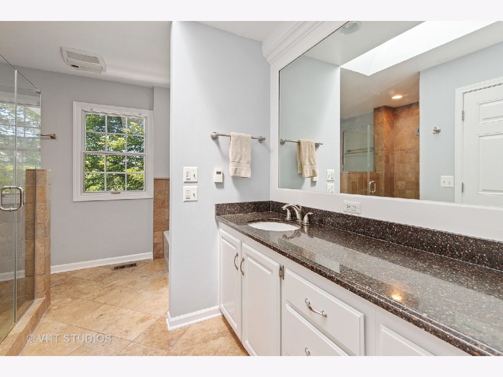
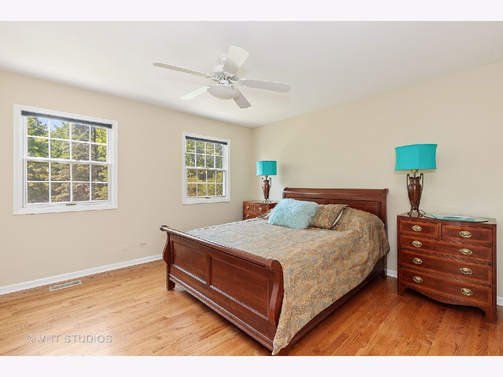
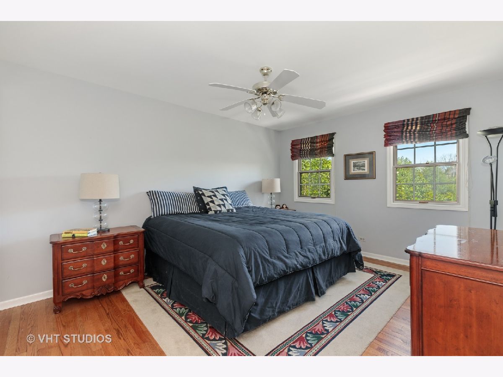
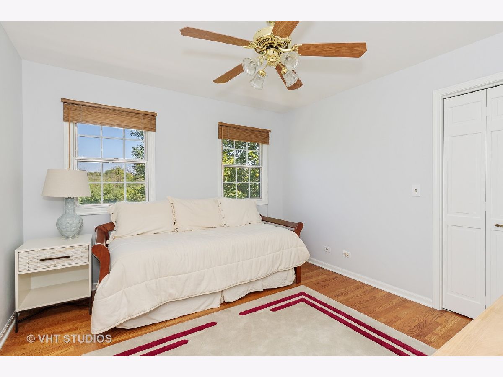
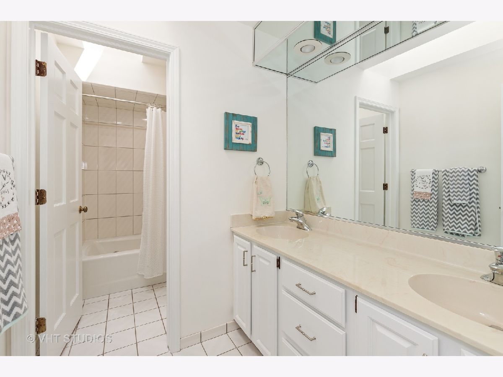
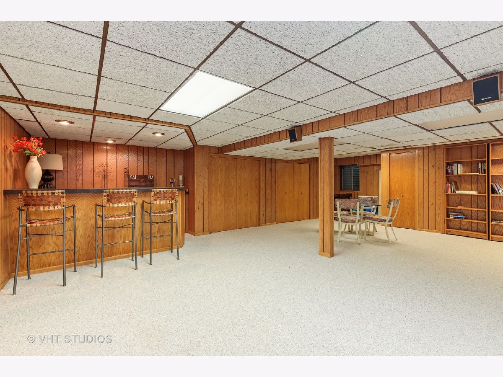
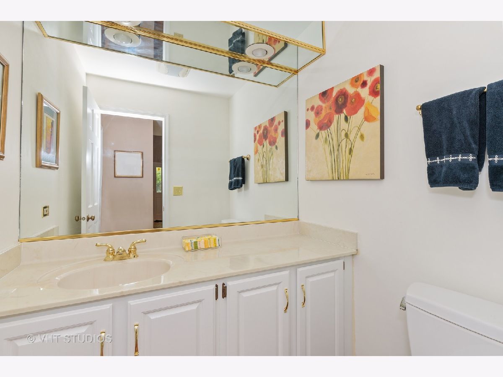
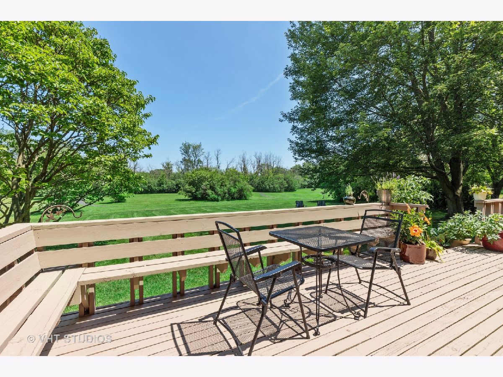
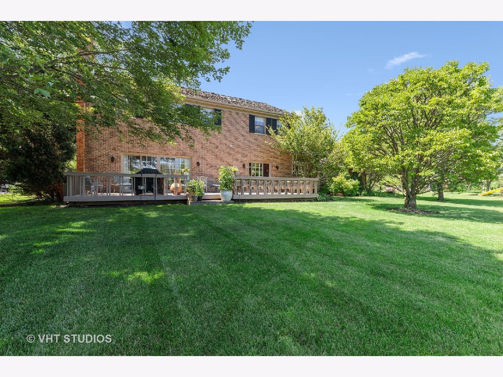
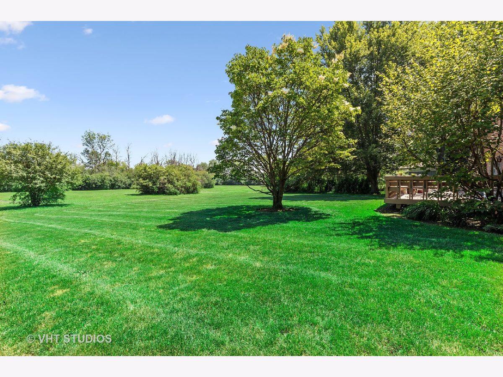
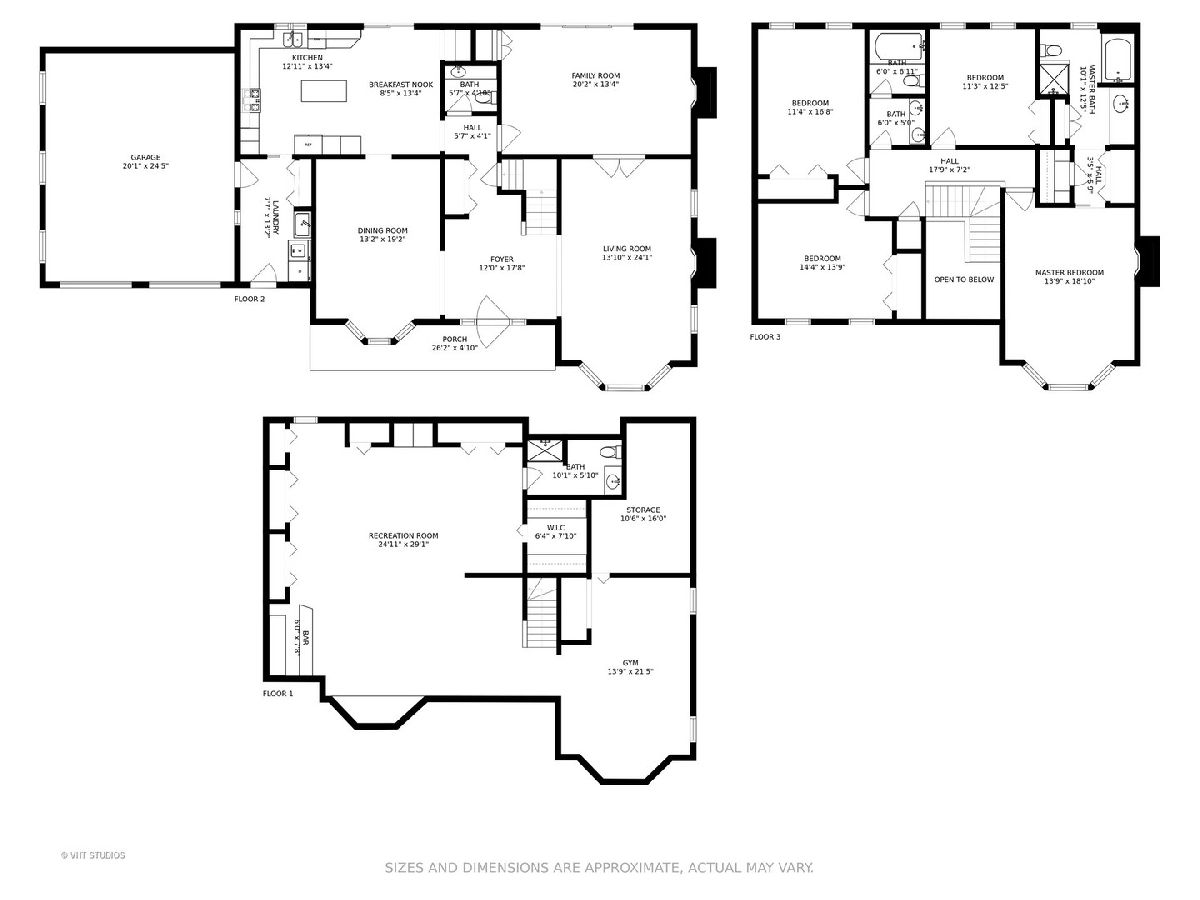
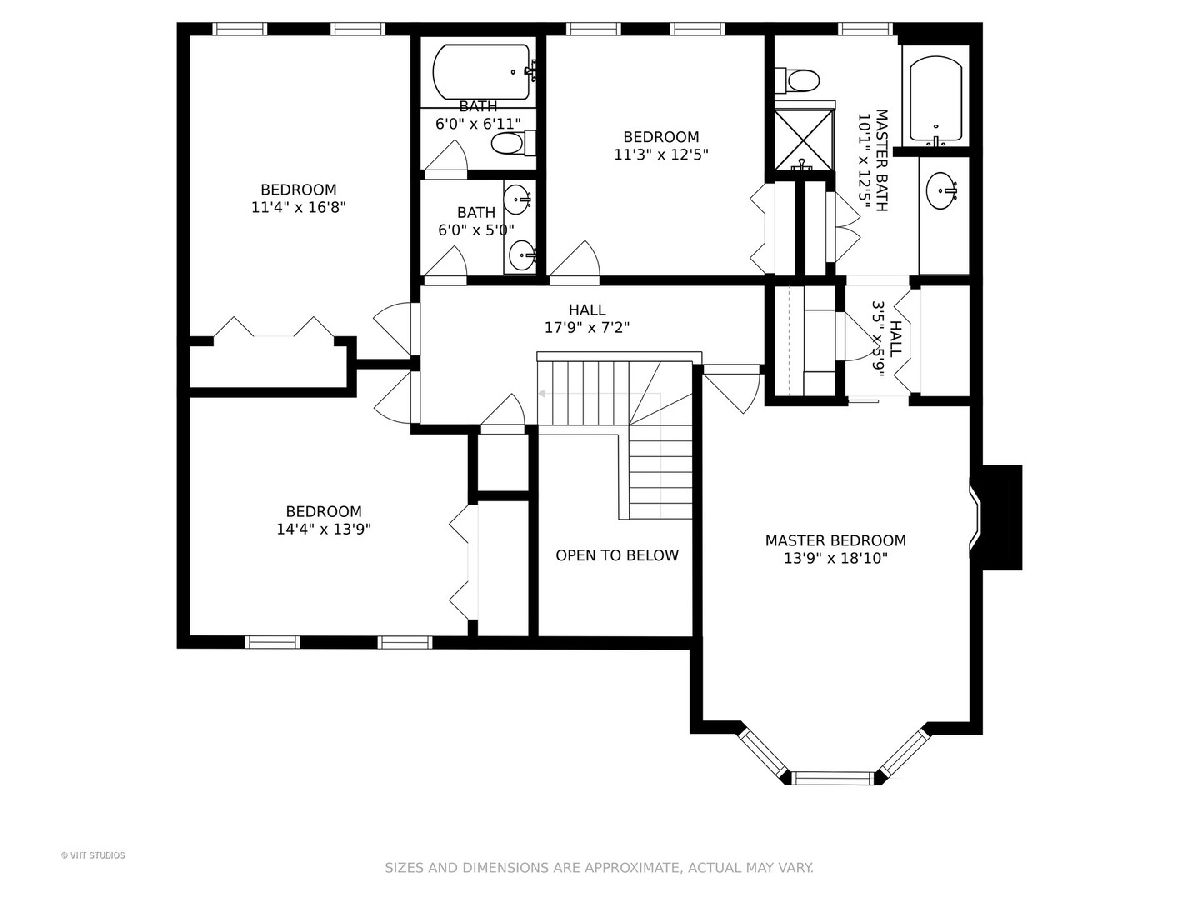
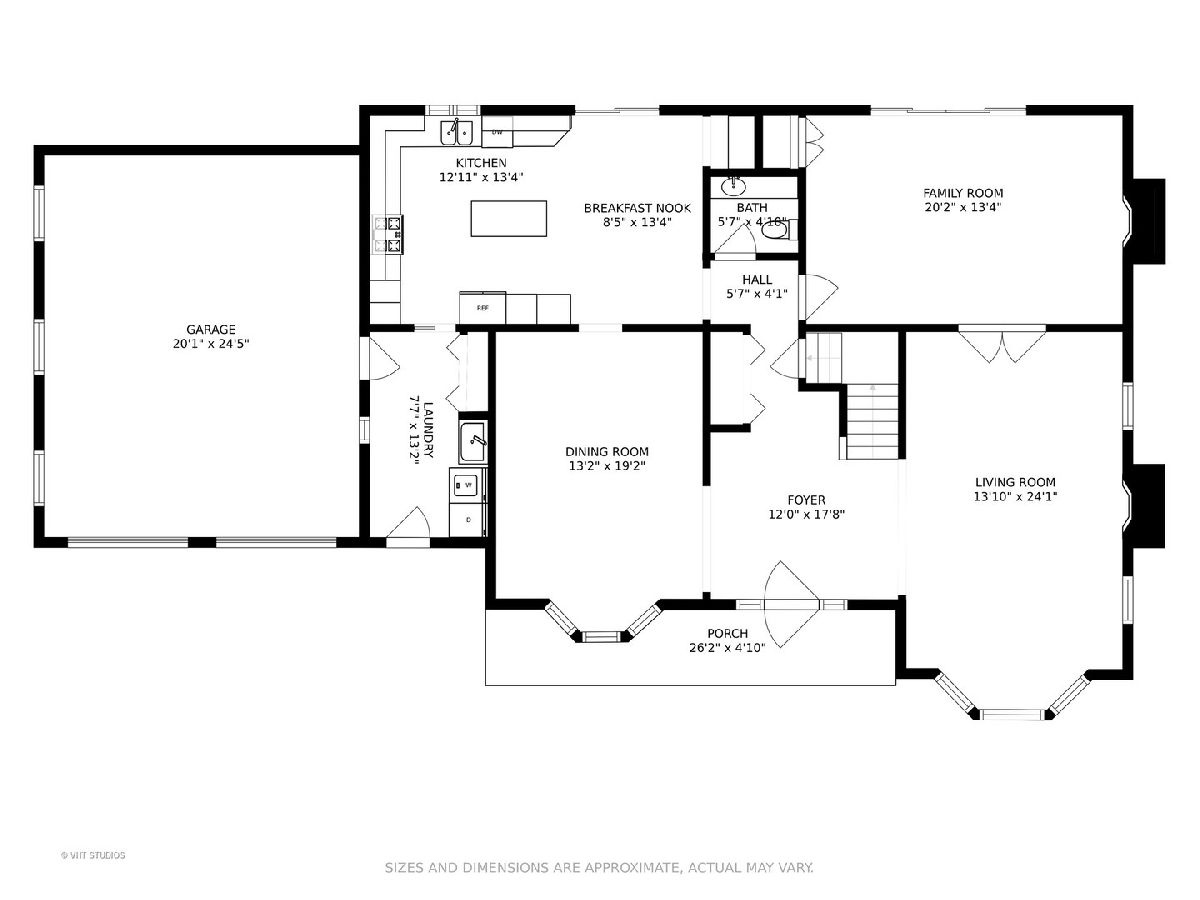
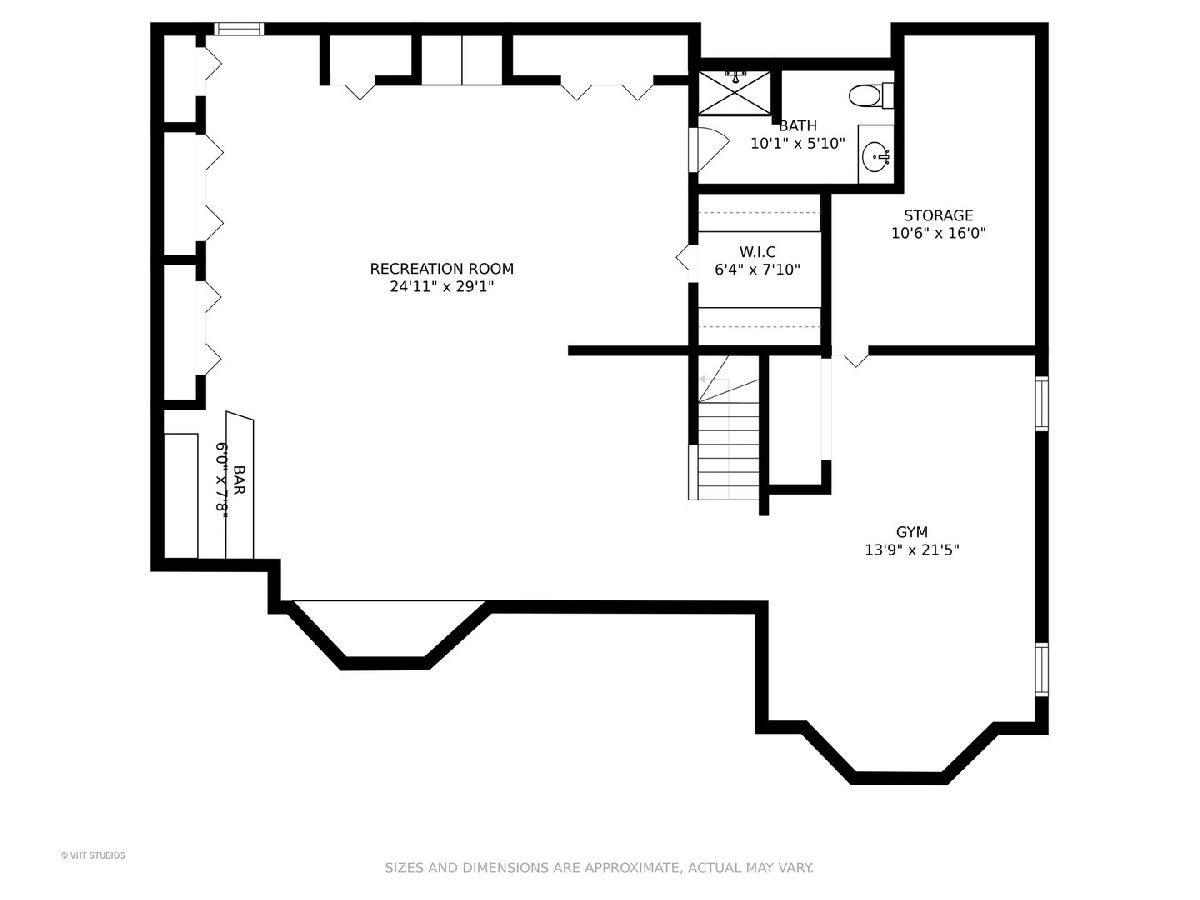
Room Specifics
Total Bedrooms: 4
Bedrooms Above Ground: 4
Bedrooms Below Ground: 0
Dimensions: —
Floor Type: Hardwood
Dimensions: —
Floor Type: Hardwood
Dimensions: —
Floor Type: Hardwood
Full Bathrooms: 4
Bathroom Amenities: Separate Shower,Soaking Tub
Bathroom in Basement: 1
Rooms: Recreation Room,Exercise Room,Foyer
Basement Description: Finished
Other Specifics
| 2 | |
| Concrete Perimeter | |
| Asphalt | |
| Roof Deck | |
| Landscaped,Park Adjacent | |
| 80 X 257.11 X 143.95 X 253 | |
| Unfinished | |
| Full | |
| Bar-Wet, Hardwood Floors, In-Law Arrangement, Walk-In Closet(s) | |
| Double Oven, Microwave, Dishwasher, Refrigerator, Washer, Dryer, Disposal, Stainless Steel Appliance(s), Cooktop | |
| Not in DB | |
| Tennis Court(s), Curbs, Sidewalks, Street Lights, Street Paved | |
| — | |
| — | |
| Wood Burning, Gas Log, Gas Starter |
Tax History
| Year | Property Taxes |
|---|---|
| 2020 | $13,209 |
| 2022 | $13,050 |
Contact Agent
Nearby Similar Homes
Nearby Sold Comparables
Contact Agent
Listing Provided By
@properties

