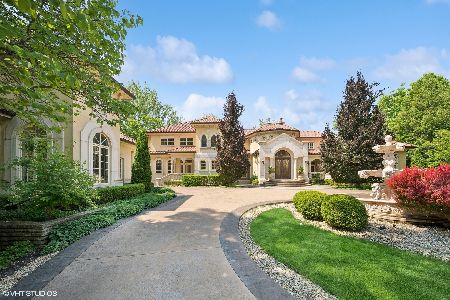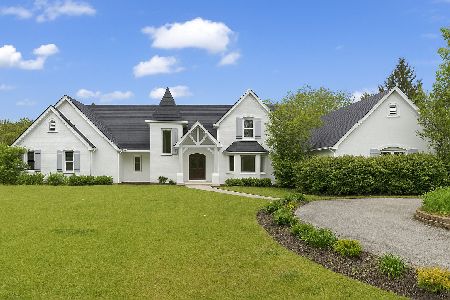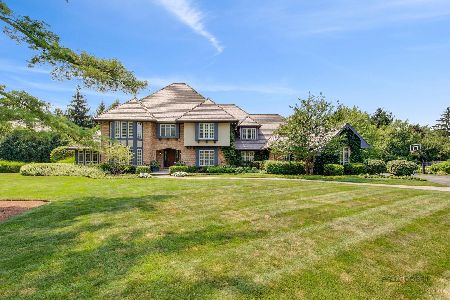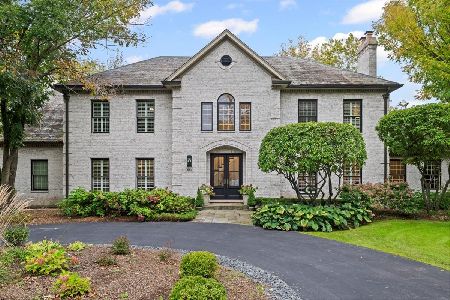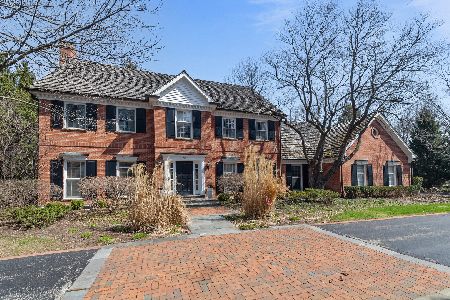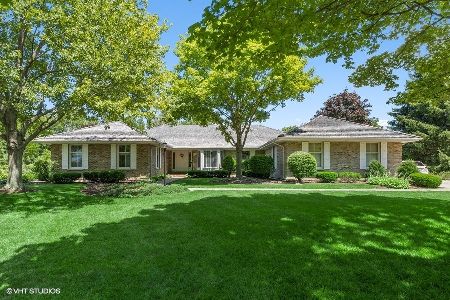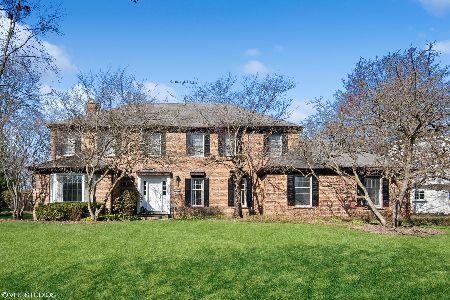720 Newcastle Drive, Lake Forest, Illinois 60045
$1,315,000
|
Sold
|
|
| Status: | Closed |
| Sqft: | 5,455 |
| Cost/Sqft: | $255 |
| Beds: | 6 |
| Baths: | 5 |
| Year Built: | 1980 |
| Property Taxes: | $14,640 |
| Days On Market: | 4331 |
| Lot Size: | 0,54 |
Description
Gorgeous Georgian home with exquisite attention to detail & a wonderful flr plan, perfect for entertaining. Updated by interior designer, Frank Ponterio! Includes 1st flr study, 9' ceilings, Sun room open to gourmet kitchen w/high end appls, granite counters & island & beautiful cabinetry throughout. Mstr suite retreat has limestone fireplace, his/hers walk-in closets & spa bath. Fin LL w/ rec rm, game area & pdr rm.
Property Specifics
| Single Family | |
| — | |
| Georgian | |
| 1980 | |
| Full | |
| — | |
| No | |
| 0.54 |
| Lake | |
| — | |
| 0 / Not Applicable | |
| None | |
| Lake Michigan | |
| Public Sewer | |
| 08532097 | |
| 16064030360000 |
Nearby Schools
| NAME: | DISTRICT: | DISTANCE: | |
|---|---|---|---|
|
Grade School
Everett Elementary School |
67 | — | |
|
Middle School
Deer Path Middle School |
67 | Not in DB | |
|
High School
Lake Forest High School |
115 | Not in DB | |
Property History
| DATE: | EVENT: | PRICE: | SOURCE: |
|---|---|---|---|
| 2 Apr, 2014 | Sold | $1,315,000 | MRED MLS |
| 23 Feb, 2014 | Under contract | $1,390,000 | MRED MLS |
| 7 Feb, 2014 | Listed for sale | $1,390,000 | MRED MLS |
| 8 Nov, 2019 | Sold | $1,087,500 | MRED MLS |
| 11 Sep, 2019 | Under contract | $1,195,000 | MRED MLS |
| 19 Aug, 2019 | Listed for sale | $1,195,000 | MRED MLS |
| 16 Jun, 2025 | Sold | $1,449,000 | MRED MLS |
| 16 Apr, 2025 | Under contract | $1,449,000 | MRED MLS |
| 14 Apr, 2025 | Listed for sale | $1,449,000 | MRED MLS |
Room Specifics
Total Bedrooms: 6
Bedrooms Above Ground: 6
Bedrooms Below Ground: 0
Dimensions: —
Floor Type: Hardwood
Dimensions: —
Floor Type: Hardwood
Dimensions: —
Floor Type: Hardwood
Dimensions: —
Floor Type: —
Dimensions: —
Floor Type: —
Full Bathrooms: 5
Bathroom Amenities: Whirlpool,Separate Shower,Steam Shower,Double Sink,Double Shower
Bathroom in Basement: 1
Rooms: Bedroom 5,Bedroom 6,Foyer,Game Room,Mud Room,Recreation Room,Study,Heated Sun Room,Walk In Closet
Basement Description: Finished
Other Specifics
| 3 | |
| Concrete Perimeter | |
| Asphalt | |
| Patio | |
| Corner Lot,Landscaped | |
| 134X130X248X212 | |
| Full,Unfinished | |
| Full | |
| Vaulted/Cathedral Ceilings, Skylight(s), Bar-Wet, Hardwood Floors, Heated Floors, Second Floor Laundry | |
| Double Oven, Range, Microwave, Dishwasher, High End Refrigerator, Bar Fridge, Freezer, Disposal | |
| Not in DB | |
| Sidewalks, Street Paved | |
| — | |
| — | |
| Gas Log, Gas Starter |
Tax History
| Year | Property Taxes |
|---|---|
| 2014 | $14,640 |
| 2019 | $16,407 |
| 2025 | $17,784 |
Contact Agent
Nearby Similar Homes
Nearby Sold Comparables
Contact Agent
Listing Provided By
Coldwell Banker Residential

