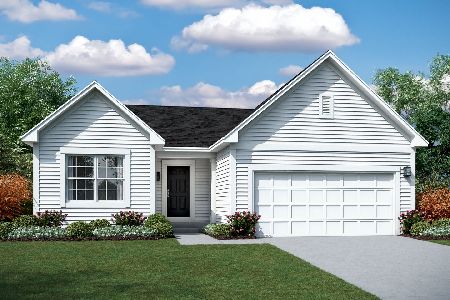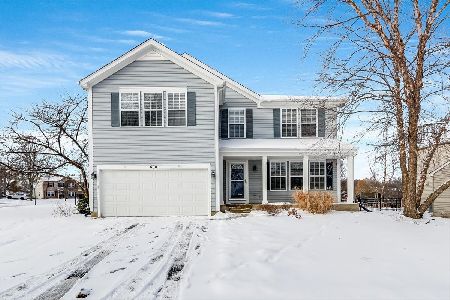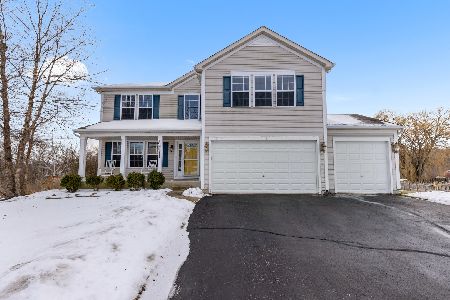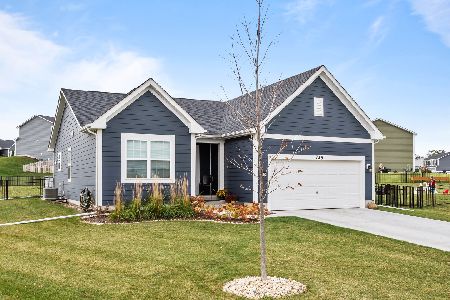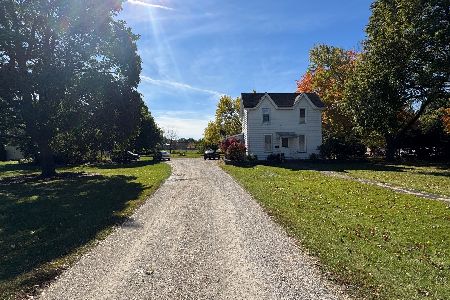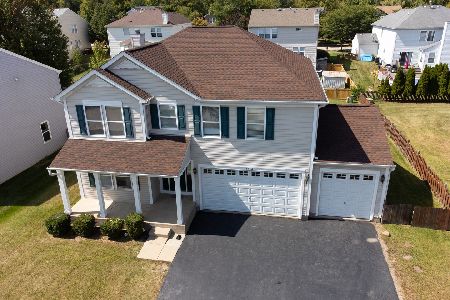701 Ridge Drive, Marengo, Illinois 60152
$219,900
|
Sold
|
|
| Status: | Closed |
| Sqft: | 2,448 |
| Cost/Sqft: | $90 |
| Beds: | 4 |
| Baths: | 3 |
| Year Built: | 2002 |
| Property Taxes: | $6,800 |
| Days On Market: | 2337 |
| Lot Size: | 0,24 |
Description
The corner lot and walkout basement await you in this four bedroom, two and a half bath, two car garage in Doral Ridge Estates. With updates galore starting with the main level flooring and kitchen, farm sink, barn wood and light fixtures. Open floor plan with plenty of room for a formal dining area or leave open for a fantastic living room. Family room has a corner fireplace with a mantle. Main floor large laundry/mud room are a nice touch right inside the garage and near kitchen. Second floor features four large bedrooms with spacious closets, large master suite with vaulted ceilings and plenty of privacy. Partially finished walk-out basement features a theater area and gym with a small patio outside the french doors to the fenced in yard. Dream today!
Property Specifics
| Single Family | |
| — | |
| Traditional | |
| 2002 | |
| Full,Walkout | |
| — | |
| No | |
| 0.24 |
| Mc Henry | |
| Doral Ridge Estates | |
| 50 / Annual | |
| Insurance | |
| Public | |
| Public Sewer | |
| 10507441 | |
| 1601103022 |
Property History
| DATE: | EVENT: | PRICE: | SOURCE: |
|---|---|---|---|
| 22 Jun, 2015 | Sold | $188,000 | MRED MLS |
| 7 May, 2015 | Under contract | $189,900 | MRED MLS |
| — | Last price change | $199,900 | MRED MLS |
| 24 Feb, 2015 | Listed for sale | $199,900 | MRED MLS |
| 3 Oct, 2019 | Sold | $219,900 | MRED MLS |
| 2 Oct, 2019 | Under contract | $219,900 | MRED MLS |
| 5 Sep, 2019 | Listed for sale | $219,900 | MRED MLS |
Room Specifics
Total Bedrooms: 4
Bedrooms Above Ground: 4
Bedrooms Below Ground: 0
Dimensions: —
Floor Type: Carpet
Dimensions: —
Floor Type: Carpet
Dimensions: —
Floor Type: Carpet
Full Bathrooms: 3
Bathroom Amenities: Separate Shower,Double Sink
Bathroom in Basement: 1
Rooms: Recreation Room,Exercise Room
Basement Description: Partially Finished
Other Specifics
| 2 | |
| Concrete Perimeter | |
| Asphalt | |
| Deck | |
| Corner Lot,Fenced Yard | |
| 84X84X124X124 | |
| — | |
| Full | |
| Vaulted/Cathedral Ceilings, Wood Laminate Floors, First Floor Laundry, Walk-In Closet(s) | |
| Range, Microwave, Dishwasher, Refrigerator, Washer, Dryer, Stainless Steel Appliance(s) | |
| Not in DB | |
| Sidewalks, Street Lights | |
| — | |
| — | |
| Gas Log, Gas Starter |
Tax History
| Year | Property Taxes |
|---|---|
| 2015 | $6,569 |
| 2019 | $6,800 |
Contact Agent
Nearby Similar Homes
Nearby Sold Comparables
Contact Agent
Listing Provided By
Dream Real Estate, Inc.

