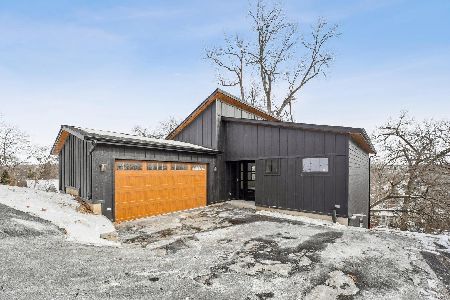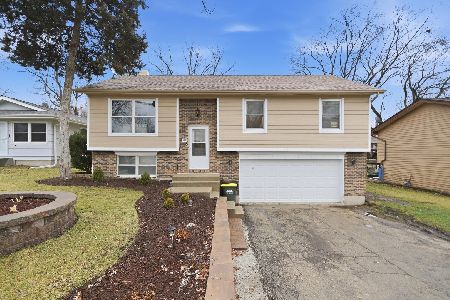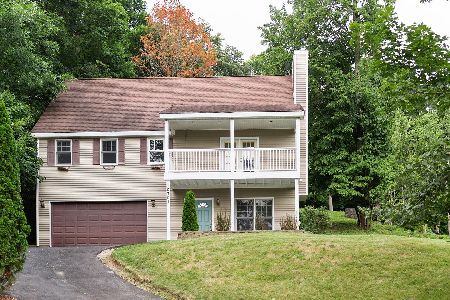701 Roger Street, Algonquin, Illinois 60102
$145,000
|
Sold
|
|
| Status: | Closed |
| Sqft: | 1,101 |
| Cost/Sqft: | $131 |
| Beds: | 5 |
| Baths: | 2 |
| Year Built: | 1968 |
| Property Taxes: | $5,369 |
| Days On Market: | 3933 |
| Lot Size: | 0,74 |
Description
YOU WILL ABSOLUTELY LOVE THIS PROPERTY!!! HILLSIDE RANCH SITS HIGH ON A HILL OVERLOOKING A HEAVILY WOODED VALLEY W/A CREEK FLOWING THROUGH IT. YOUR OWN LITTLE PARADISE 3/4 OF AN ACRE. 3+ CAR DETACHED GARAGE W/LOFT FOR STORAGE & AN OLD BARN PROVIDE PLENTY OF ROOM 4 ALL YOUR TOYS!!! HOME FEATURES NEWER ROOF, SIDING, & WINDOWS. WALKOUT BSMNT FEATURES 4TH & 5TH BDRMS, FAMILY RM & 2ND KITCHEN. A FANNIE MAE HOMEPATH PROP.
Property Specifics
| Single Family | |
| — | |
| Ranch | |
| 1968 | |
| Full,Walkout | |
| HILLSIDE RANCH | |
| No | |
| 0.74 |
| Mc Henry | |
| — | |
| 0 / Not Applicable | |
| None | |
| Public | |
| Public Sewer | |
| 08908675 | |
| 1928330002 |
Nearby Schools
| NAME: | DISTRICT: | DISTANCE: | |
|---|---|---|---|
|
Grade School
Neubert Elementary School |
300 | — | |
|
Middle School
Westfield Community School |
300 | Not in DB | |
|
High School
H D Jacobs High School |
300 | Not in DB | |
Property History
| DATE: | EVENT: | PRICE: | SOURCE: |
|---|---|---|---|
| 8 Jul, 2015 | Sold | $145,000 | MRED MLS |
| 22 May, 2015 | Under contract | $144,500 | MRED MLS |
| 30 Apr, 2015 | Listed for sale | $144,500 | MRED MLS |
Room Specifics
Total Bedrooms: 5
Bedrooms Above Ground: 5
Bedrooms Below Ground: 0
Dimensions: —
Floor Type: Carpet
Dimensions: —
Floor Type: Carpet
Dimensions: —
Floor Type: Carpet
Dimensions: —
Floor Type: —
Full Bathrooms: 2
Bathroom Amenities: —
Bathroom in Basement: 1
Rooms: Kitchen,Bedroom 5
Basement Description: Partially Finished
Other Specifics
| 3 | |
| Concrete Perimeter | |
| Asphalt | |
| Deck, Storms/Screens | |
| Cul-De-Sac,Nature Preserve Adjacent,Irregular Lot,Stream(s),Wooded | |
| 192 X 177.5 X 195 X 155.75 | |
| — | |
| None | |
| Wood Laminate Floors, First Floor Bedroom, In-Law Arrangement, First Floor Laundry, First Floor Full Bath | |
| Range, Dishwasher, Refrigerator | |
| Not in DB | |
| Street Paved | |
| — | |
| — | |
| — |
Tax History
| Year | Property Taxes |
|---|---|
| 2015 | $5,369 |
Contact Agent
Nearby Similar Homes
Nearby Sold Comparables
Contact Agent
Listing Provided By
Realty Executives Cornerstone









