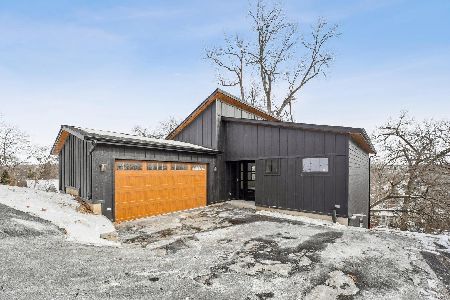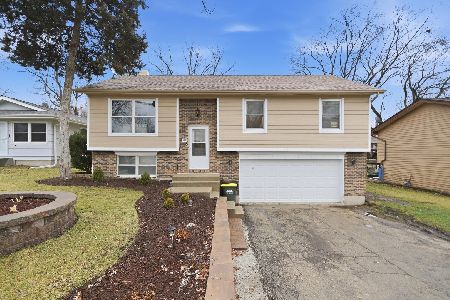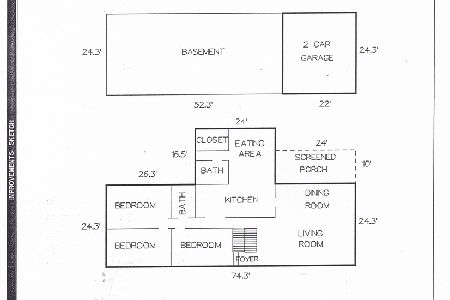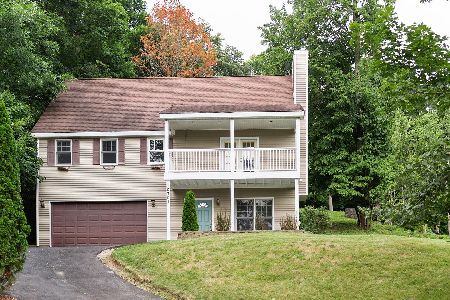10712 Willy Avenue, Algonquin, Illinois 60102
$128,100
|
Sold
|
|
| Status: | Closed |
| Sqft: | 2,172 |
| Cost/Sqft: | $58 |
| Beds: | 3 |
| Baths: | 2 |
| Year Built: | 1975 |
| Property Taxes: | $3,825 |
| Days On Market: | 2752 |
| Lot Size: | 0,19 |
Description
Restore this raised ranch style home. 3 bedrooms, 2 full bathrooms, large backyard, private neighborhood, fireplace, and master bathroom. Sold as is, 100% tax proration, no survey provided by seller. Seller does not pay for well and septic inspection.
Property Specifics
| Single Family | |
| — | |
| Bi-Level | |
| 1975 | |
| None | |
| — | |
| No | |
| 0.19 |
| Mc Henry | |
| — | |
| 0 / Not Applicable | |
| None | |
| Public | |
| Septic-Private | |
| 10028716 | |
| 1928333006 |
Nearby Schools
| NAME: | DISTRICT: | DISTANCE: | |
|---|---|---|---|
|
Grade School
Neubert Elementary School |
300 | — | |
|
Middle School
Westfield Community School |
300 | Not in DB | |
|
High School
H D Jacobs High School |
300 | Not in DB | |
Property History
| DATE: | EVENT: | PRICE: | SOURCE: |
|---|---|---|---|
| 15 Sep, 2018 | Sold | $128,100 | MRED MLS |
| 21 Aug, 2018 | Under contract | $124,900 | MRED MLS |
| — | Last price change | $124,900 | MRED MLS |
| 24 Jul, 2018 | Listed for sale | $124,900 | MRED MLS |
| 9 May, 2019 | Sold | $205,000 | MRED MLS |
| 31 Mar, 2019 | Under contract | $205,000 | MRED MLS |
| 19 Mar, 2019 | Listed for sale | $205,000 | MRED MLS |
Room Specifics
Total Bedrooms: 3
Bedrooms Above Ground: 3
Bedrooms Below Ground: 0
Dimensions: —
Floor Type: Carpet
Dimensions: —
Floor Type: Wood Laminate
Full Bathrooms: 2
Bathroom Amenities: —
Bathroom in Basement: 0
Rooms: No additional rooms
Basement Description: Slab
Other Specifics
| 2 | |
| Concrete Perimeter | |
| Asphalt | |
| — | |
| Fenced Yard | |
| 65X130X65X130 | |
| — | |
| Full | |
| — | |
| — | |
| Not in DB | |
| — | |
| — | |
| — | |
| — |
Tax History
| Year | Property Taxes |
|---|---|
| 2018 | $3,825 |
Contact Agent
Nearby Similar Homes
Nearby Sold Comparables
Contact Agent
Listing Provided By
Flatland Homes, LTD










