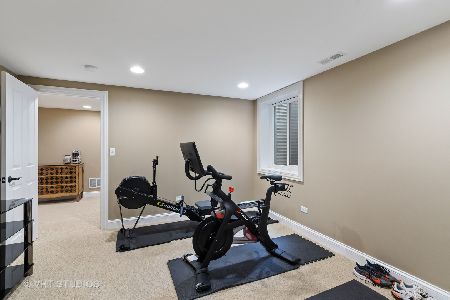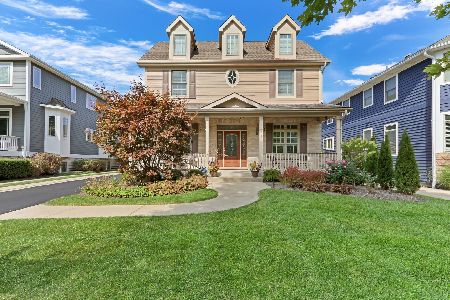701 Sunnyside Avenue, Libertyville, Illinois 60048
$770,000
|
Sold
|
|
| Status: | Closed |
| Sqft: | 3,934 |
| Cost/Sqft: | $203 |
| Beds: | 5 |
| Baths: | 5 |
| Year Built: | 2006 |
| Property Taxes: | $21,266 |
| Days On Market: | 2311 |
| Lot Size: | 0,19 |
Description
This flowing gem sparkles on coveted Sunnyside Ave. Entertain in your elegant white kitchen w/ huge island, while family & friends roam the abundant great room. W/ a finished basement stretching the total footprint past 5400SF, you'll never find yourself outgrowing this "forever home". 5 spacious upstairs bedrooms, large LL bed & bath for in-laws/guests, 3.5 more gorgeously appointed full baths, exceptional hardscaping, 3 car heated garage & dozens more features must be viewed in person. Saddle up at your built-in firepit for an extended evening under the stars, & take in the recurring moments of tranquility your new space provides. Work in the handsome main floor office, while your family revels in their new creature comforts on every level. This home is practical yet sophisticated...simultaneously cushy and classy...& it's now w/in reach to add your crowning touches. Walk to town & Copeland school. You've longed for a dream home just like this; take hold & grasp it today!
Property Specifics
| Single Family | |
| — | |
| — | |
| 2006 | |
| Full | |
| — | |
| No | |
| 0.19 |
| Lake | |
| — | |
| — / Not Applicable | |
| None | |
| Lake Michigan | |
| Public Sewer | |
| 10530980 | |
| 11221030580000 |
Nearby Schools
| NAME: | DISTRICT: | DISTANCE: | |
|---|---|---|---|
|
Grade School
Copeland Manor Elementary School |
70 | — | |
|
Middle School
Highland Middle School |
70 | Not in DB | |
|
High School
Libertyville High School |
128 | Not in DB | |
Property History
| DATE: | EVENT: | PRICE: | SOURCE: |
|---|---|---|---|
| 6 Dec, 2019 | Sold | $770,000 | MRED MLS |
| 29 Sep, 2019 | Under contract | $799,000 | MRED MLS |
| 27 Sep, 2019 | Listed for sale | $799,000 | MRED MLS |
Room Specifics
Total Bedrooms: 6
Bedrooms Above Ground: 5
Bedrooms Below Ground: 1
Dimensions: —
Floor Type: Carpet
Dimensions: —
Floor Type: Carpet
Dimensions: —
Floor Type: Carpet
Dimensions: —
Floor Type: —
Dimensions: —
Floor Type: —
Full Bathrooms: 5
Bathroom Amenities: Separate Shower,Double Sink,Double Shower,Soaking Tub
Bathroom in Basement: 1
Rooms: Bedroom 5,Bedroom 6,Great Room,Mud Room,Office,Recreation Room,Storage,Walk In Closet
Basement Description: Finished,Egress Window
Other Specifics
| 3 | |
| — | |
| Asphalt | |
| Porch, Brick Paver Patio, Storms/Screens, Fire Pit | |
| Landscaped | |
| 166X50 | |
| — | |
| Full | |
| Vaulted/Cathedral Ceilings, Hardwood Floors, Wood Laminate Floors, Second Floor Laundry, Walk-In Closet(s) | |
| Double Oven, Microwave, Dishwasher, Refrigerator, Washer, Dryer, Disposal, Stainless Steel Appliance(s), Cooktop, Range Hood | |
| Not in DB | |
| Horse-Riding Trails, Sidewalks, Street Lights, Street Paved | |
| — | |
| — | |
| Wood Burning, Gas Starter |
Tax History
| Year | Property Taxes |
|---|---|
| 2019 | $21,266 |
Contact Agent
Nearby Similar Homes
Nearby Sold Comparables
Contact Agent
Listing Provided By
@properties











