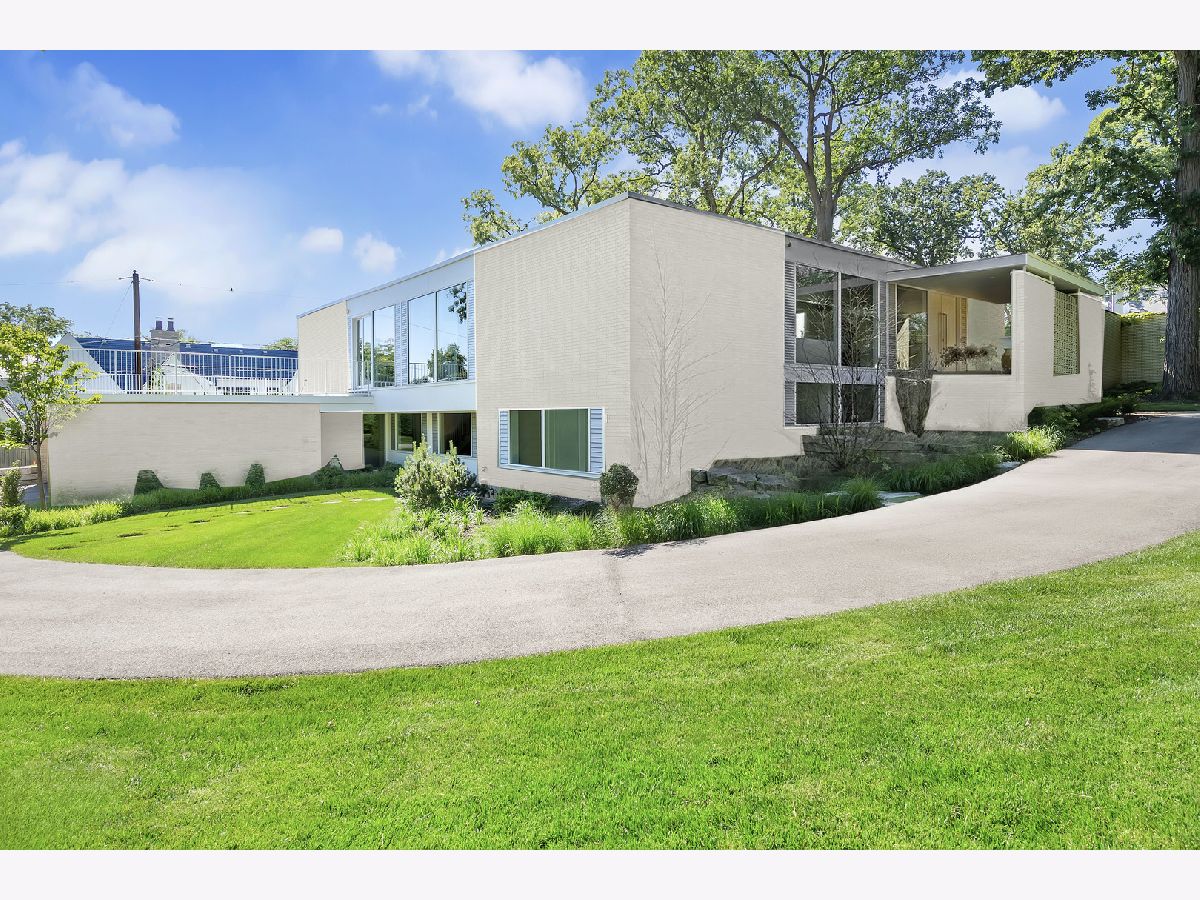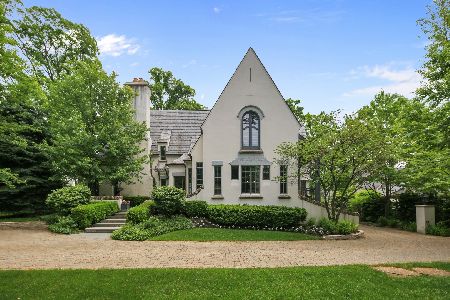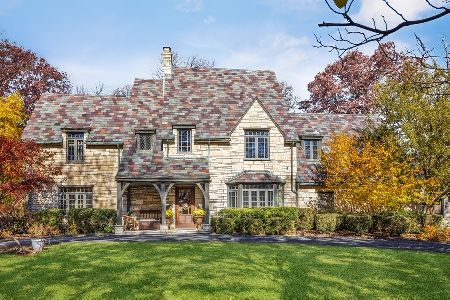701 Taft Road, Hinsdale, Illinois 60521
$1,960,000
|
Sold
|
|
| Status: | Closed |
| Sqft: | 4,947 |
| Cost/Sqft: | $414 |
| Beds: | 5 |
| Baths: | 6 |
| Year Built: | 1956 |
| Property Taxes: | $18,460 |
| Days On Market: | 615 |
| Lot Size: | 0,43 |
Description
Remarkably renovated mid-century home in a wonderful, private Hinsdale location! A rare gem with luxurious details throughout, this residence was restored by renowned HomeCrafters Design in collaboration with JR Interiors and Scott Byron & Co Landscape Design. Walls of windows blend the interior and exterior spaces beautifully with captivating views at every turn. The expansive living room with fireplace showcases a period chrome and glass spiral staircase leading to the lower level. The family room is the perfect space for entertaining, featuring a stylish wet bar and sliding doors that open to a private and intimate backyard garden sanctuary. The sleek kitchen design boasts Rose custom cabinets, Quartz countertops, and top-of-the-line Wolf, Sub-Zero, and Electrolux appliances and connects to the luxe dining room. An expansive deck off the kitchen allows for additional entertainment space, or potential for a sports court or paddle play!! The main level has four nice-sized bedrooms all with floor to ceilings windows showcasing the incredible views. The generous primary suite rivals those found in luxury hotels. Unique walkout lower level is above grade with a large recreation room, wet bar, en-suite bedroom, additional powder room, and laundry. THREE-car attached garage with wiring for an electric car charger. Smart home. New wiring, plumbing, solar panels, and expansive Thermopane windows with operable screened louver vents. Every detail has been thought thru in the redesign of this incredible home. Come see the amazing transformation.
Property Specifics
| Single Family | |
| — | |
| — | |
| 1956 | |
| — | |
| — | |
| No | |
| 0.43 |
| Cook | |
| — | |
| — / Not Applicable | |
| — | |
| — | |
| — | |
| 12054918 | |
| 18073050010000 |
Nearby Schools
| NAME: | DISTRICT: | DISTANCE: | |
|---|---|---|---|
|
Grade School
Oak Elementary School |
181 | — | |
|
Middle School
Hinsdale Middle School |
181 | Not in DB | |
|
High School
Hinsdale Central High School |
86 | Not in DB | |
Property History
| DATE: | EVENT: | PRICE: | SOURCE: |
|---|---|---|---|
| 16 Sep, 2024 | Sold | $1,960,000 | MRED MLS |
| 17 Jul, 2024 | Under contract | $2,049,000 | MRED MLS |
| 13 May, 2024 | Listed for sale | $2,049,000 | MRED MLS |










































Room Specifics
Total Bedrooms: 5
Bedrooms Above Ground: 5
Bedrooms Below Ground: 0
Dimensions: —
Floor Type: —
Dimensions: —
Floor Type: —
Dimensions: —
Floor Type: —
Dimensions: —
Floor Type: —
Full Bathrooms: 6
Bathroom Amenities: Separate Shower,Steam Shower,Double Sink,European Shower,Double Shower,Soaking Tub
Bathroom in Basement: 1
Rooms: —
Basement Description: Finished,Exterior Access
Other Specifics
| 3 | |
| — | |
| Asphalt | |
| — | |
| — | |
| 18656 | |
| — | |
| — | |
| — | |
| — | |
| Not in DB | |
| — | |
| — | |
| — | |
| — |
Tax History
| Year | Property Taxes |
|---|---|
| 2024 | $18,460 |
Contact Agent
Nearby Similar Homes
Nearby Sold Comparables
Contact Agent
Listing Provided By
@properties Christie's International Real Estate








