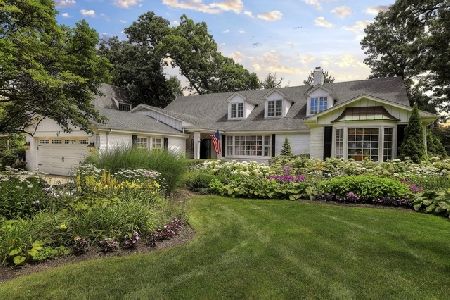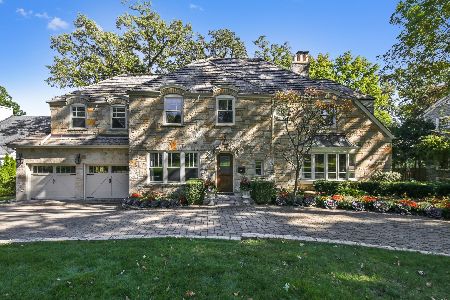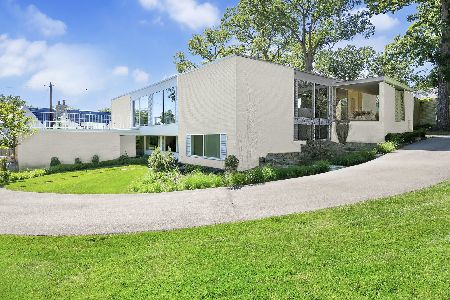721 Taft Road, Hinsdale, Illinois 60521
$2,400,000
|
Sold
|
|
| Status: | Closed |
| Sqft: | 10,556 |
| Cost/Sqft: | $227 |
| Beds: | 6 |
| Baths: | 7 |
| Year Built: | 1999 |
| Property Taxes: | $35,197 |
| Days On Market: | 1082 |
| Lot Size: | 0,46 |
Description
This Culligan and Abraham designed, Tim Thompson built home on a 100'x196' professionally landscaped lot speaks for itself. The facade is dramatic and majestic, while the interior exudes a sense of luxurious appeal. Upon entry you are drawn into the grand living room with limestone fireplace, and a wall of windows unfolding to views of the beautiful grounds. The banquet size dining room with a chandelier raises the bar in fine living. A Chef's dream is the kitchen with custom cabinets, white marble, Sub-Zero and Viking appliances, island with breakfast bar and a sunny breakfast room with buffet server. The family room is warmed by a stone fireplace, built-ins and wood beams dressing the ceiling. The library features hickory millwork, multitude of windows with a window seat and French door to side terrace. The office is perfect with a fireplace, coffered ceiling and rich paneling. Opulent describes the primary bedroom suite with foyer, sitting area and lavish spa bath. The lower level is set for fun and games with a theater room, bar, exercise room, play room, full bath and sauna. You'll love the inside golf hitting area, basketball hoop in the garage, bluestone patio with fireplace and lush garden.
Property Specifics
| Single Family | |
| — | |
| — | |
| 1999 | |
| — | |
| — | |
| No | |
| 0.46 |
| Cook | |
| — | |
| 0 / Not Applicable | |
| — | |
| — | |
| — | |
| 11716870 | |
| 18073050030000 |
Nearby Schools
| NAME: | DISTRICT: | DISTANCE: | |
|---|---|---|---|
|
Grade School
Oak Elementary School |
181 | — | |
|
Middle School
Hinsdale Middle School |
181 | Not in DB | |
|
High School
Hinsdale Central High School |
86 | Not in DB | |
Property History
| DATE: | EVENT: | PRICE: | SOURCE: |
|---|---|---|---|
| 15 May, 2023 | Sold | $2,400,000 | MRED MLS |
| 16 Feb, 2023 | Under contract | $2,395,000 | MRED MLS |
| 31 Jan, 2023 | Listed for sale | $2,395,000 | MRED MLS |
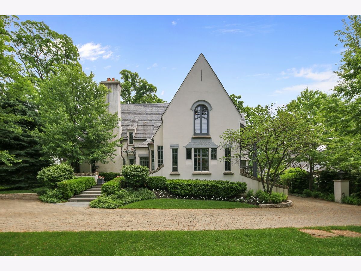
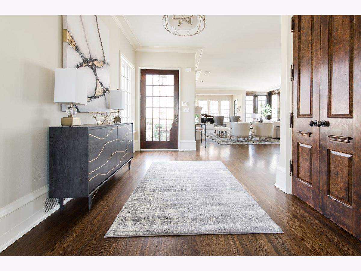
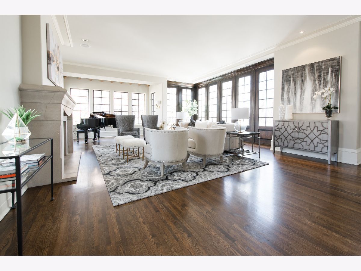
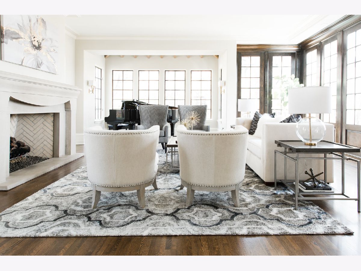
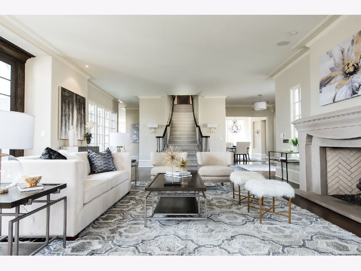
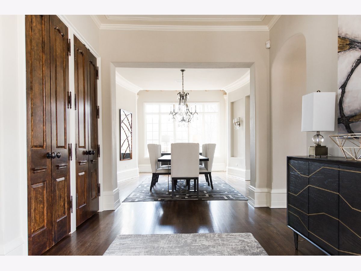
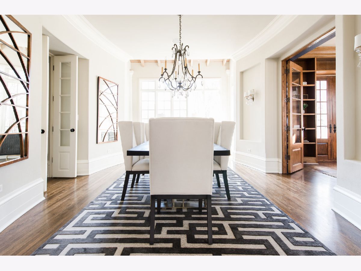
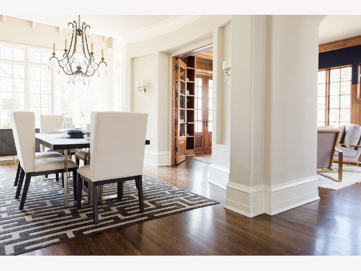
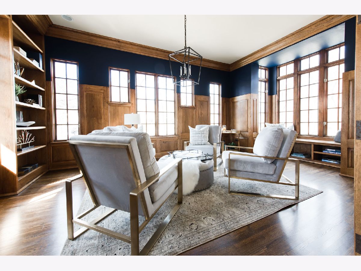
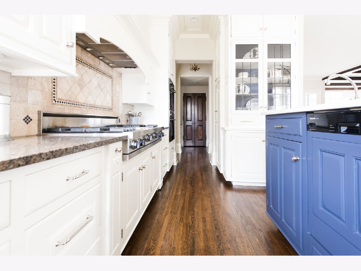
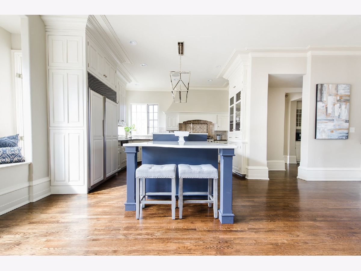
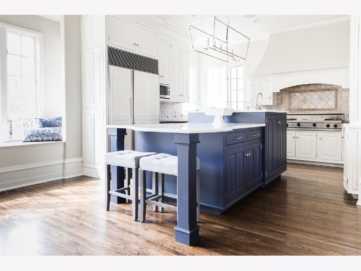
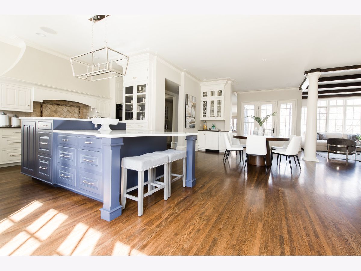
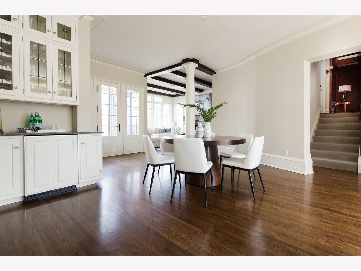
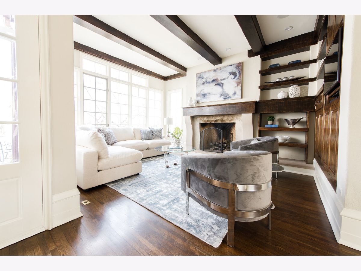
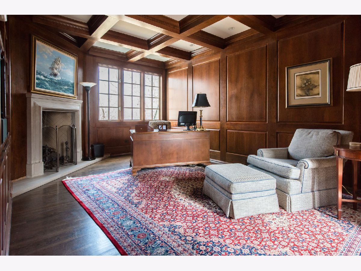
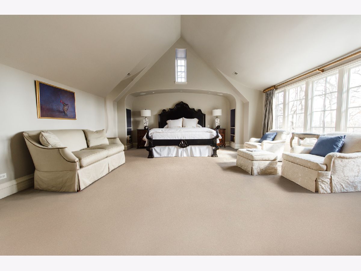
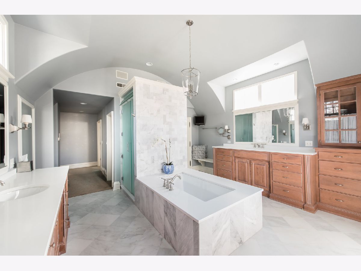
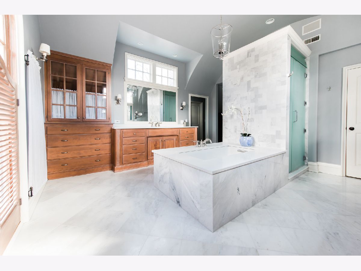
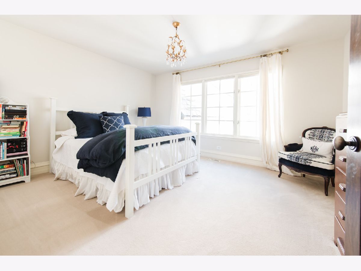
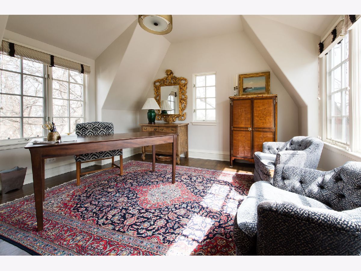
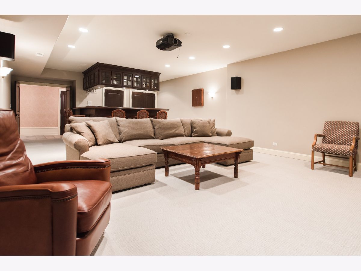
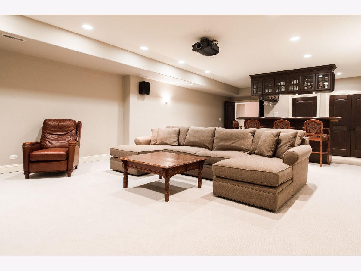
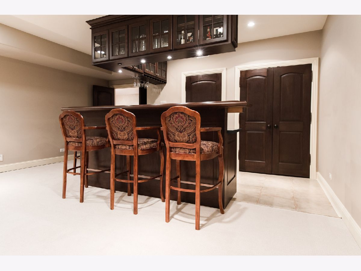
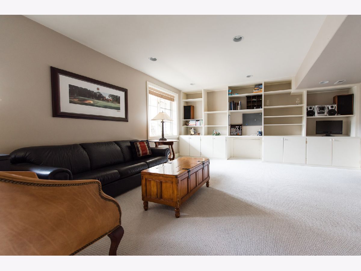
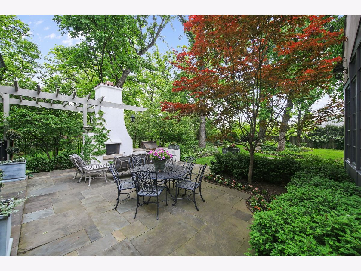
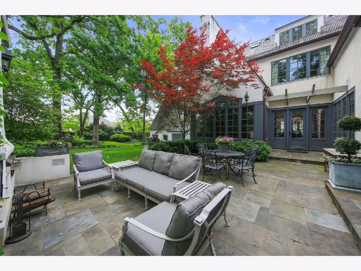
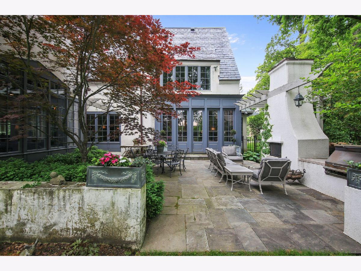
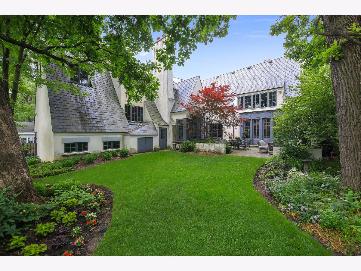
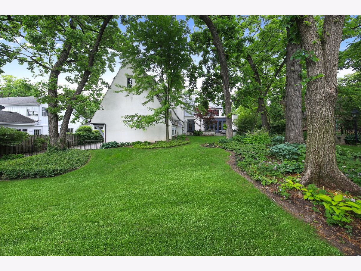
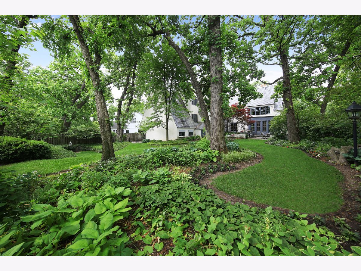
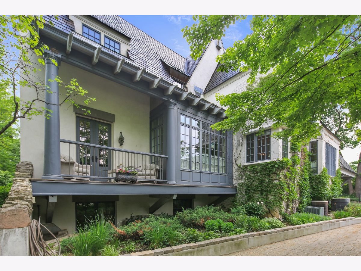
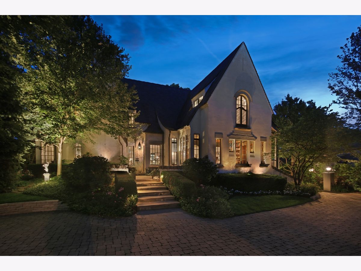
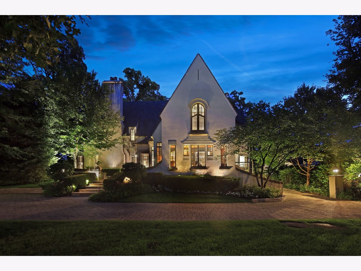
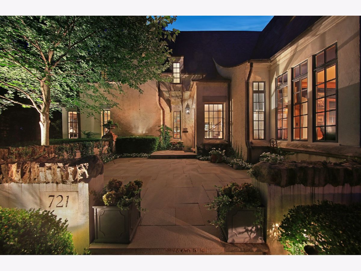
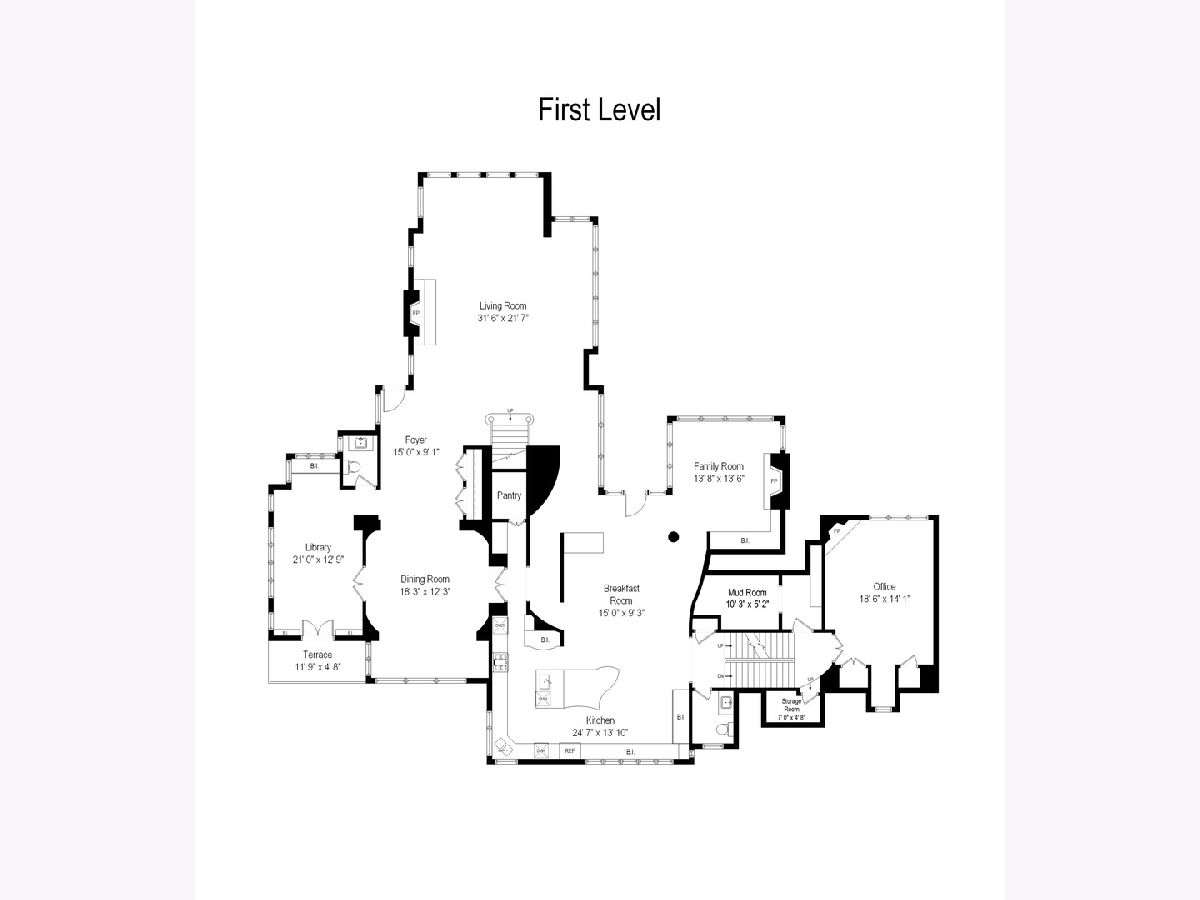
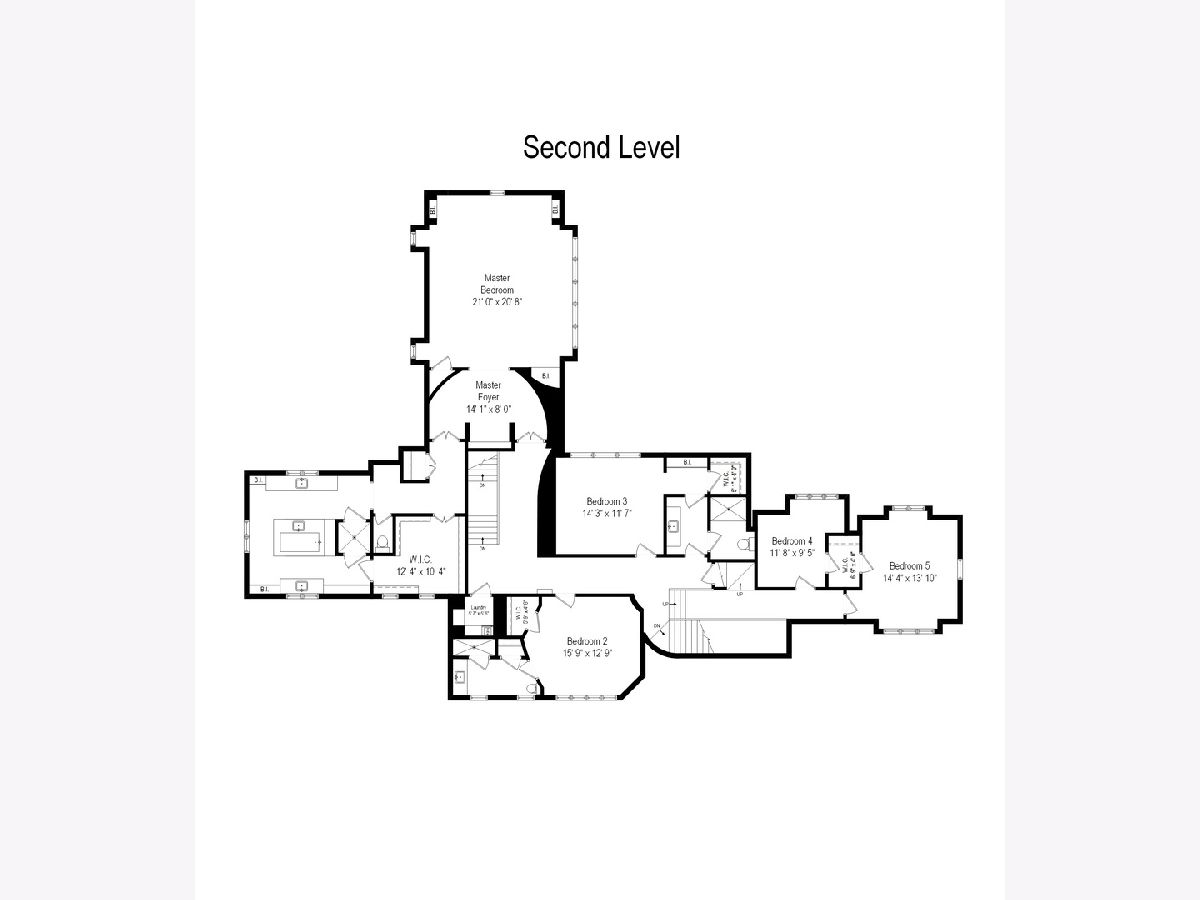
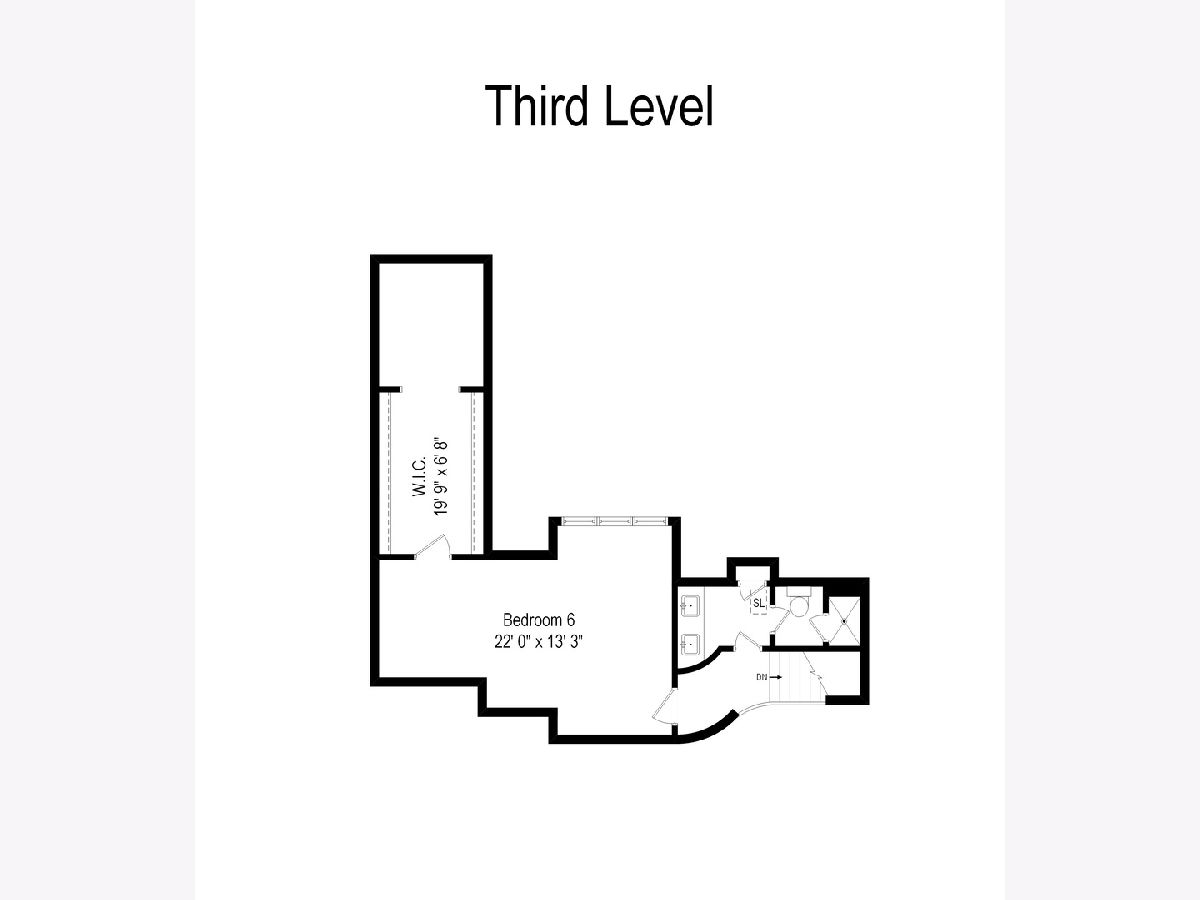
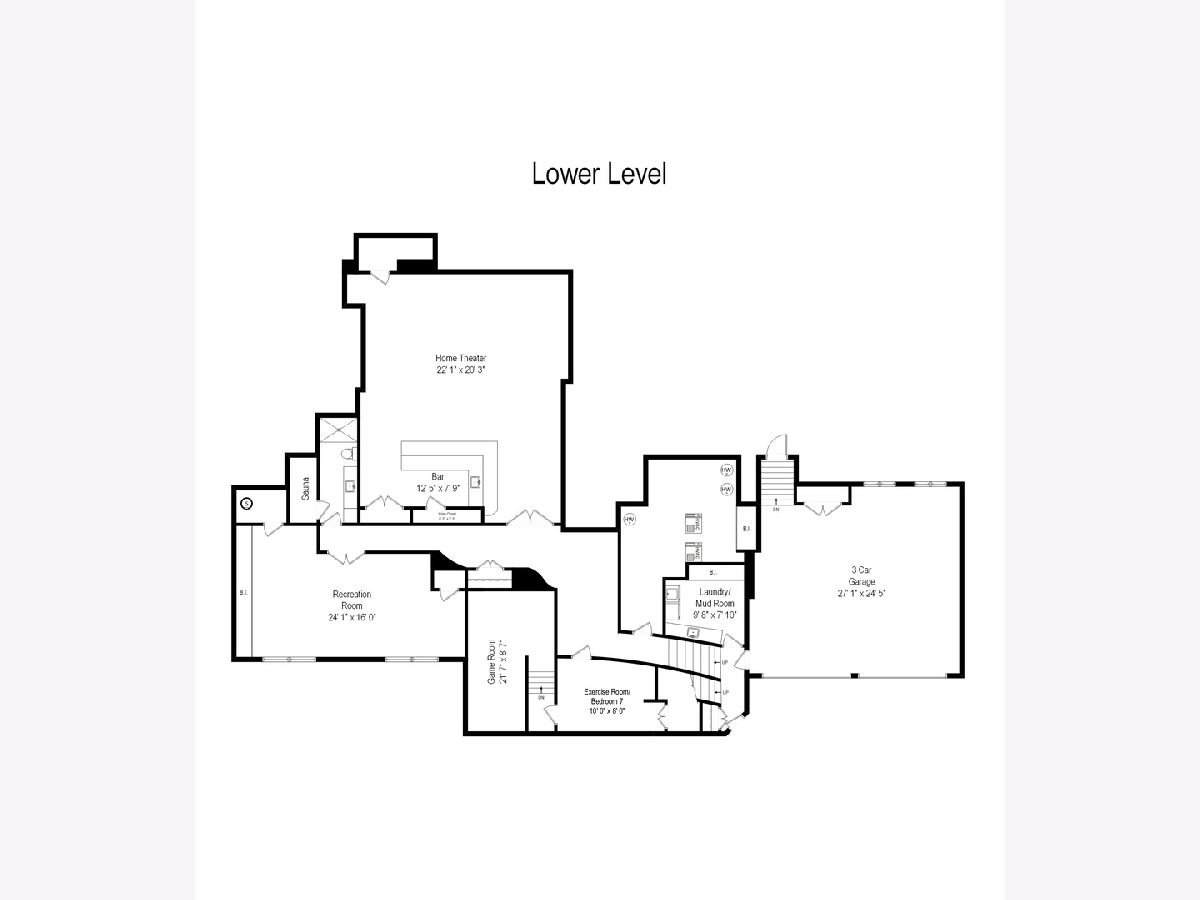
Room Specifics
Total Bedrooms: 6
Bedrooms Above Ground: 6
Bedrooms Below Ground: 0
Dimensions: —
Floor Type: —
Dimensions: —
Floor Type: —
Dimensions: —
Floor Type: —
Dimensions: —
Floor Type: —
Dimensions: —
Floor Type: —
Full Bathrooms: 7
Bathroom Amenities: Separate Shower,Double Sink,Full Body Spray Shower,Soaking Tub
Bathroom in Basement: 1
Rooms: —
Basement Description: Finished
Other Specifics
| 3 | |
| — | |
| Brick | |
| — | |
| — | |
| 100 X 196 | |
| Finished | |
| — | |
| — | |
| — | |
| Not in DB | |
| — | |
| — | |
| — | |
| — |
Tax History
| Year | Property Taxes |
|---|---|
| 2023 | $35,197 |
Contact Agent
Nearby Similar Homes
Contact Agent
Listing Provided By
Coldwell Banker Realty




