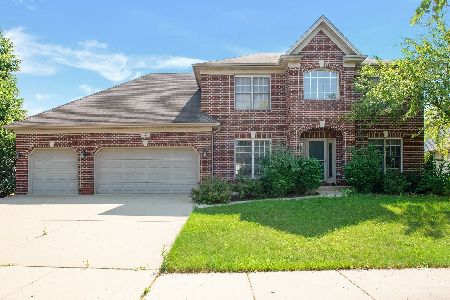701 Thornwood Drive, South Elgin, Illinois 60177
$408,000
|
Sold
|
|
| Status: | Closed |
| Sqft: | 0 |
| Cost/Sqft: | — |
| Beds: | 4 |
| Baths: | 4 |
| Year Built: | 2003 |
| Property Taxes: | $12,818 |
| Days On Market: | 3001 |
| Lot Size: | 0,23 |
Description
$4,000 Buyer Incentive towards closing costs! Enjoy all of the benefits of this pool & tennis community in the St. Charles school district. Stunning detail and plenty of living space throughout this spacious home in Thornwood Subdivision. Paver patio/sport court, large play set & fenced yard leave plenty of room for all ages to enjoy the back yard. Formal foyer features cat-walk overlook, flared staircase & hardwood floors. Formal living & dining rooms, along with two-story family room allow for plenty of light throughout the day. Large gourmet kitchen features double ovens, center island, walk-in pantry & separate eating area. 1st floor Den/5th bedroom/office, as well as, 1st floor laundry. Luxury master suite boasts tray ceiling, 5-pc bathroom, private water closet & large walk-in closet. Bedrooms 2 & 3 feature wood laminate flooring. Full, finished basement includes game room/rec room, theater/gaming area, additional bedroom, full bath, exercise room & additional storage.
Property Specifics
| Single Family | |
| — | |
| — | |
| 2003 | |
| Full | |
| — | |
| No | |
| 0.23 |
| Kane | |
| Thornwood | |
| 117 / Quarterly | |
| Clubhouse,Pool | |
| Public | |
| Public Sewer | |
| 09799051 | |
| 0905330003 |
Nearby Schools
| NAME: | DISTRICT: | DISTANCE: | |
|---|---|---|---|
|
Middle School
Haines Middle School |
303 | Not in DB | |
|
High School
St Charles North High School |
303 | Not in DB | |
Property History
| DATE: | EVENT: | PRICE: | SOURCE: |
|---|---|---|---|
| 19 Jul, 2012 | Sold | $405,000 | MRED MLS |
| 11 Jun, 2012 | Under contract | $425,000 | MRED MLS |
| 8 Jun, 2012 | Listed for sale | $425,000 | MRED MLS |
| 26 Jan, 2018 | Sold | $408,000 | MRED MLS |
| 18 Dec, 2017 | Under contract | $429,900 | MRED MLS |
| 11 Nov, 2017 | Listed for sale | $429,900 | MRED MLS |
Room Specifics
Total Bedrooms: 5
Bedrooms Above Ground: 4
Bedrooms Below Ground: 1
Dimensions: —
Floor Type: Wood Laminate
Dimensions: —
Floor Type: Wood Laminate
Dimensions: —
Floor Type: Carpet
Dimensions: —
Floor Type: —
Full Bathrooms: 4
Bathroom Amenities: Whirlpool,Separate Shower,Double Sink
Bathroom in Basement: 1
Rooms: Bedroom 5,Den,Office,Recreation Room
Basement Description: Finished
Other Specifics
| 3 | |
| Concrete Perimeter | |
| Asphalt | |
| Patio | |
| Fenced Yard | |
| 80X125 | |
| — | |
| Full | |
| Vaulted/Cathedral Ceilings, Hardwood Floors, Wood Laminate Floors, First Floor Bedroom, First Floor Laundry | |
| — | |
| Not in DB | |
| Clubhouse, Pool, Tennis Courts, Sidewalks, Street Lights | |
| — | |
| — | |
| Wood Burning, Gas Starter |
Tax History
| Year | Property Taxes |
|---|---|
| 2012 | $11,126 |
| 2018 | $12,818 |
Contact Agent
Nearby Similar Homes
Nearby Sold Comparables
Contact Agent
Listing Provided By
Coldwell Banker Residential









