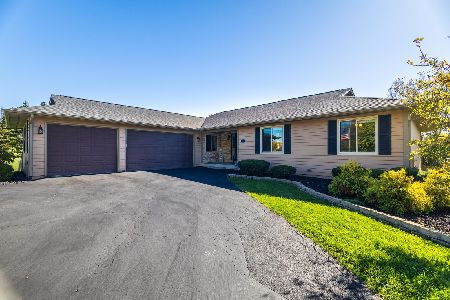701 Violet Court, Lake Villa, Illinois 60046
$335,000
|
Sold
|
|
| Status: | Closed |
| Sqft: | 3,000 |
| Cost/Sqft: | $115 |
| Beds: | 4 |
| Baths: | 3 |
| Year Built: | 2012 |
| Property Taxes: | $13,952 |
| Days On Market: | 3627 |
| Lot Size: | 0,34 |
Description
Cul-De-Sac location backing to wetlands w/endless views! Bright Kensington model! Gorgeous, rich distressed hardwood flooring! The two story Foyer offers hardwood flooring, oak staircase, volume windows & double glass doors to Den. Formal Living & Dining Rooms feature, hardwood flooring, neutral carpeting & has easy access to Kitchen. Gourmet Kitchen includes, hardwood flooring, 42" maple cabinetry w/high profile molding, center Island w/pendant lighting, breakfast bar, planning desk, pantry closet & Grand Morning Room w/cathedral ceiling, huge windows overlooking backyard & exterior door to fenced in backyard, perfect for entertaining! Family Room is super spacious w/soaring ceilings, picture windows, fireplace & offers a second staircase to the Upper Level. The Master Suite features, neutral carpeting, huge closet space & Luxury Bath w/double sinks, Jacuzzi tub & separate shower! These huge Additional Bedrooms offer closet space & share the Full Hall Bath w/tub/shower combination.
Property Specifics
| Single Family | |
| — | |
| Contemporary | |
| 2012 | |
| Full | |
| PROVIDENCE | |
| No | |
| 0.34 |
| Lake | |
| Prairie Trail | |
| 383 / Annual | |
| Other | |
| Public | |
| Public Sewer | |
| 09103432 | |
| 06053010920000 |
Nearby Schools
| NAME: | DISTRICT: | DISTANCE: | |
|---|---|---|---|
|
Grade School
William L Thompson School |
41 | — | |
|
Middle School
Peter J Palombi School |
41 | Not in DB | |
|
High School
Lakes Community High School |
117 | Not in DB | |
Property History
| DATE: | EVENT: | PRICE: | SOURCE: |
|---|---|---|---|
| 6 May, 2016 | Sold | $335,000 | MRED MLS |
| 1 Mar, 2016 | Under contract | $345,000 | MRED MLS |
| — | Last price change | $349,000 | MRED MLS |
| 17 Dec, 2015 | Listed for sale | $349,000 | MRED MLS |
Room Specifics
Total Bedrooms: 4
Bedrooms Above Ground: 4
Bedrooms Below Ground: 0
Dimensions: —
Floor Type: Carpet
Dimensions: —
Floor Type: Carpet
Dimensions: —
Floor Type: Wood Laminate
Full Bathrooms: 3
Bathroom Amenities: Whirlpool,Separate Shower,Double Sink
Bathroom in Basement: 0
Rooms: Den,Eating Area
Basement Description: Unfinished,Bathroom Rough-In
Other Specifics
| 2 | |
| Concrete Perimeter | |
| Asphalt | |
| Porch, Storms/Screens | |
| Cul-De-Sac,Fenced Yard,Nature Preserve Adjacent,Wetlands adjacent,Landscaped | |
| 51.38X115.97X165.04X15X184 | |
| Unfinished | |
| Full | |
| Vaulted/Cathedral Ceilings, Hardwood Floors, Wood Laminate Floors, First Floor Laundry | |
| — | |
| Not in DB | |
| Sidewalks, Street Lights, Street Paved | |
| — | |
| — | |
| — |
Tax History
| Year | Property Taxes |
|---|---|
| 2016 | $13,952 |
Contact Agent
Nearby Similar Homes
Nearby Sold Comparables
Contact Agent
Listing Provided By
First Class Realty





