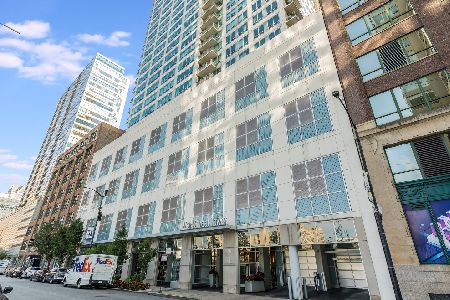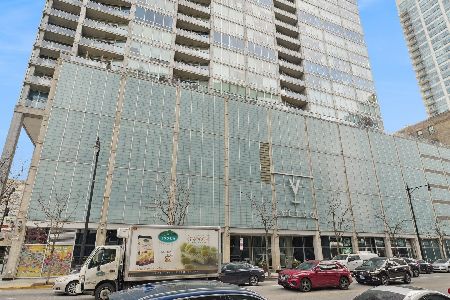701 Wells Street, Loop, Chicago, Illinois 60607
$390,000
|
Sold
|
|
| Status: | Closed |
| Sqft: | 1,185 |
| Cost/Sqft: | $307 |
| Beds: | 2 |
| Baths: | 2 |
| Year Built: | 2001 |
| Property Taxes: | $7,112 |
| Days On Market: | 271 |
| Lot Size: | 0,00 |
Description
Perched high above the vibrant South Loop and historic Printer's Row, this 31st-floor residence captures the essence of elevated urban living. Framed by sweeping city and river views, this impeccably designed two-bedroom, two-bathroom home blends refined comfort with contemporary sophistication. Floor-to-ceiling windows and soaring ceilings flood the space with natural light, highlighting elegant oak flooring and a sleek gas fireplace-an inviting focal point for both everyday living and stylish entertaining. The open-concept kitchen is a dream for culinary enthusiasts, featuring stainless steel appliances, quartz countertops, custom cabinetry, and a bespoke dining island that anchors the space with purpose and flair. Step outside onto your private balcony to take in stunning skyline vistas, day or night. The serene primary suite offers a spacious custom walk-in closet and a spa-like bath with dual sinks, a European soaking tub, and a separate glass-enclosed shower. The second bedroom offers flexibility for guests, a home office, or personal retreat, complemented by a modern second bath with a walk-in shower. Residents enjoy premier amenities on the 8th floor, including a full fitness center, yoga/meditation room, and a beautifully renovated party room with access to a landscaped outdoor terrace. On-site management, 24-hour door staff, and maintenance ensure peace of mind. Situated just moments from Grant Park, Lake Michigan, and the expanding Riverwalk, this location offers effortless access to world-class dining, shopping, and everyday conveniences like Whole Foods, Trader Joe's, and Target. A deeded garage parking space is available for an additional $30,000. This is more than a home-it's a front-row seat to the best of city living.
Property Specifics
| Condos/Townhomes | |
| 33 | |
| — | |
| 2001 | |
| — | |
| — | |
| No | |
| — |
| Cook | |
| — | |
| 1036 / Monthly | |
| — | |
| — | |
| — | |
| 12294229 | |
| 17164020501155 |
Property History
| DATE: | EVENT: | PRICE: | SOURCE: |
|---|---|---|---|
| 5 Sep, 2013 | Sold | $357,500 | MRED MLS |
| 19 Jul, 2013 | Under contract | $384,500 | MRED MLS |
| 25 Jun, 2013 | Listed for sale | $384,500 | MRED MLS |
| 23 Jul, 2025 | Sold | $390,000 | MRED MLS |
| 15 Jun, 2025 | Under contract | $364,000 | MRED MLS |
| — | Last price change | $369,000 | MRED MLS |
| 28 Apr, 2025 | Listed for sale | $390,000 | MRED MLS |
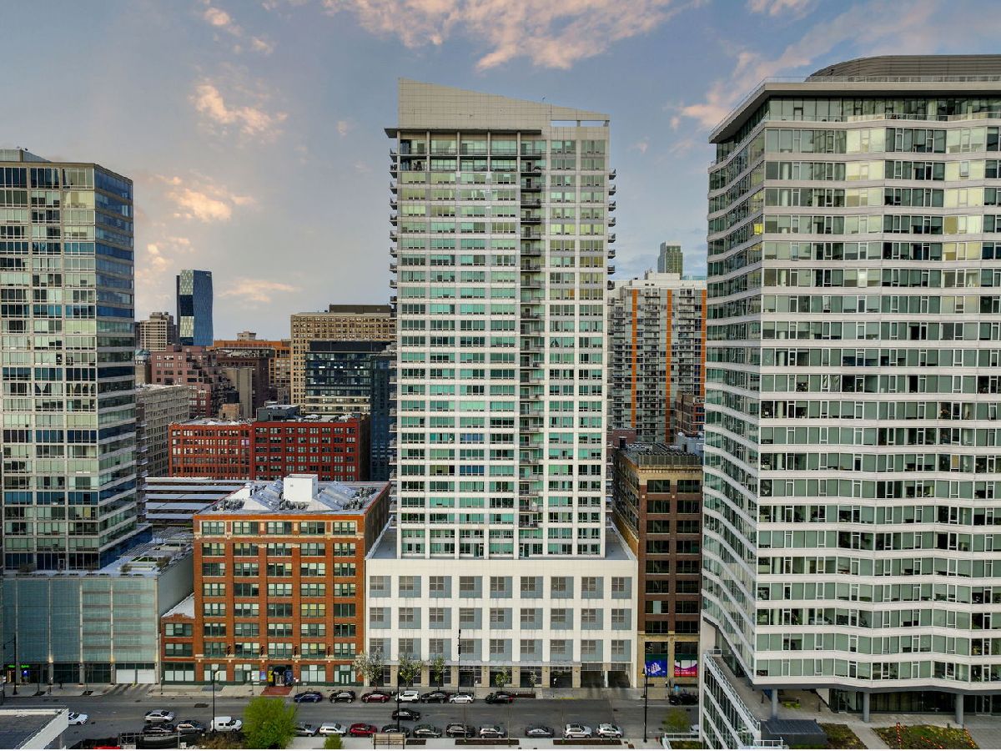



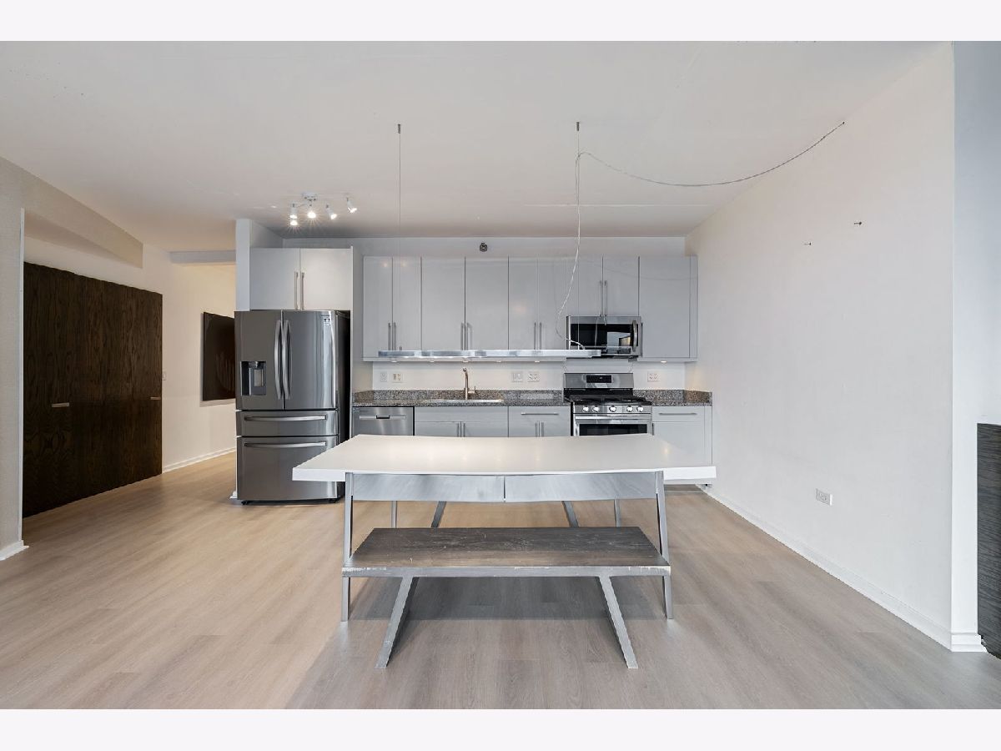
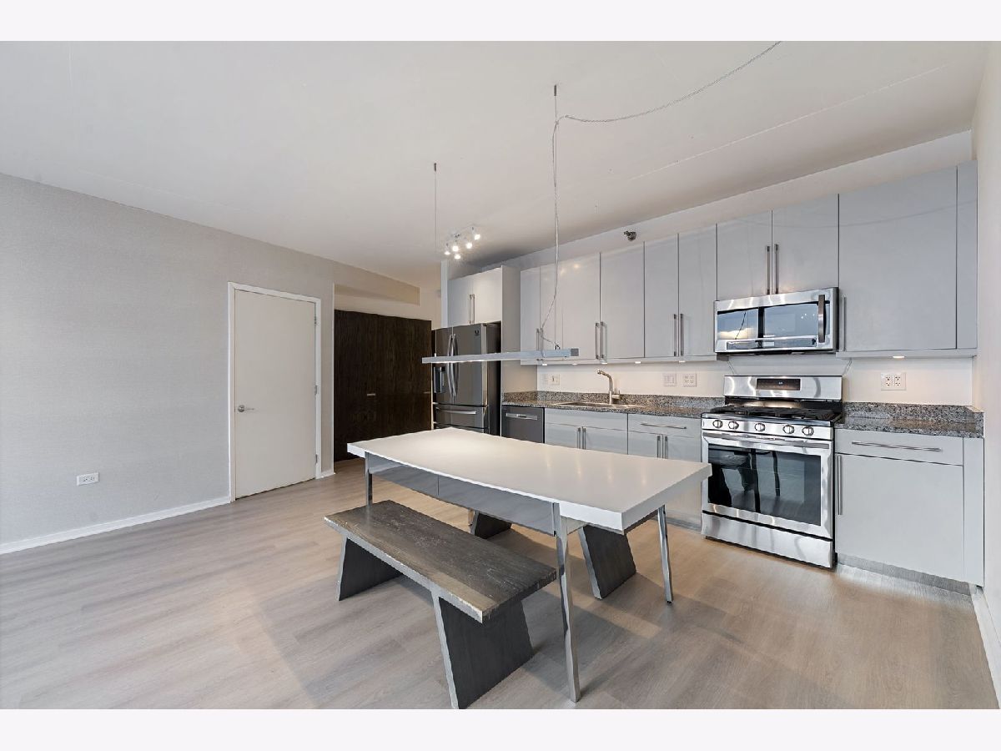








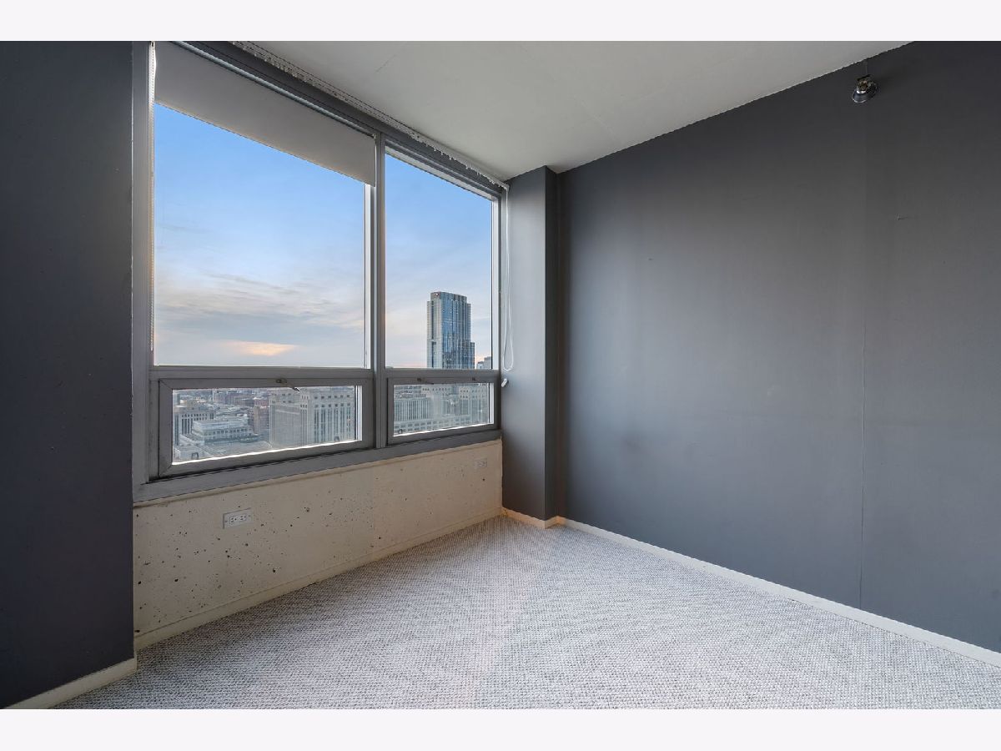






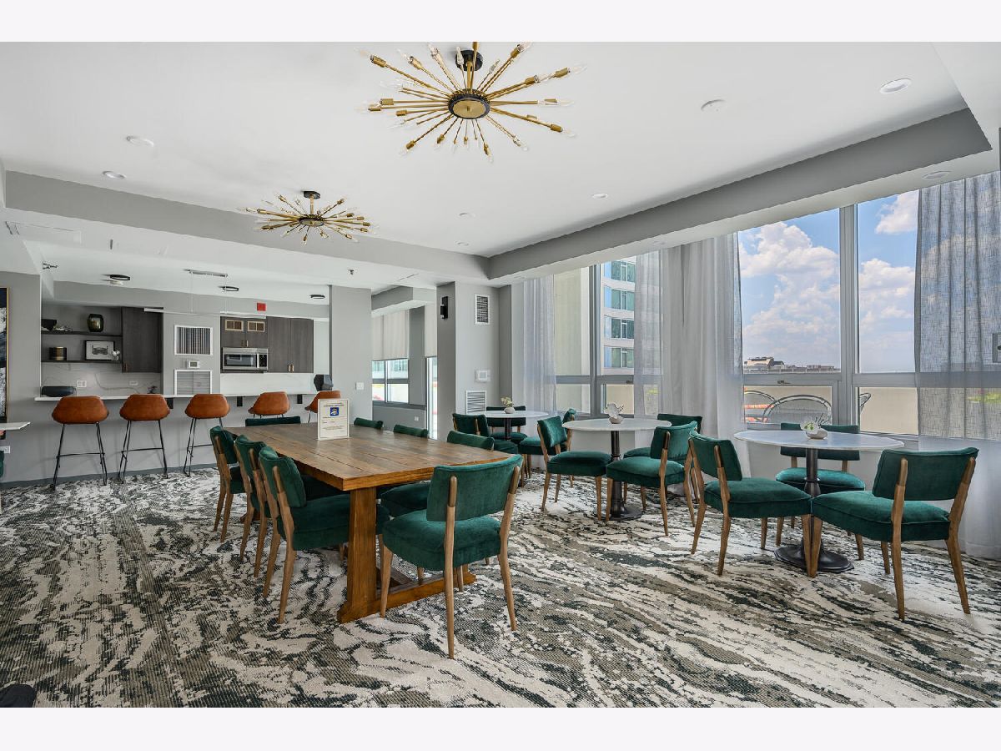




Room Specifics
Total Bedrooms: 2
Bedrooms Above Ground: 2
Bedrooms Below Ground: 0
Dimensions: —
Floor Type: —
Full Bathrooms: 2
Bathroom Amenities: Whirlpool,Separate Shower,Double Sink
Bathroom in Basement: 0
Rooms: —
Basement Description: —
Other Specifics
| 1 | |
| — | |
| — | |
| — | |
| — | |
| COMMON | |
| — | |
| — | |
| — | |
| — | |
| Not in DB | |
| — | |
| — | |
| — | |
| — |
Tax History
| Year | Property Taxes |
|---|---|
| 2013 | $3,918 |
| 2025 | $7,112 |
Contact Agent
Nearby Similar Homes
Nearby Sold Comparables
Contact Agent
Listing Provided By
Compass

