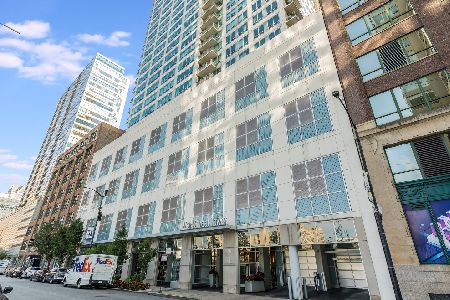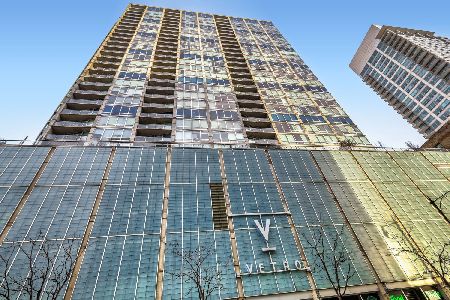701 Wells Street, Loop, Chicago, Illinois 60607
$387,000
|
Sold
|
|
| Status: | Closed |
| Sqft: | 1,263 |
| Cost/Sqft: | $301 |
| Beds: | 2 |
| Baths: | 2 |
| Year Built: | 2002 |
| Property Taxes: | $8,822 |
| Days On Market: | 289 |
| Lot Size: | 0,00 |
Description
Welcome to 701 S Wells St, Unit 2301, a rare Northeast corner unit in the sought-after Wells Street Tower. This bright and spacious two-bedroom, two-bathroom condo offers breathtaking panoramic views of the city skyline from the north, east, and west. Step into a modern open-concept layout featuring a large living room with a cozy fireplace and floor-to-ceiling windows that flood the space with natural light. The open kitchen is designed for both style and function, boasting a large central island with breakfast bar seating, granite countertops, and stainless steel appliances-perfect for cooking and entertaining. A private balcony provides a stunning vantage point to take in the iconic city views. The primary suite is a true retreat, complete with a slate spa-like bathroom, double vanity sinks, a separate jetted soaking tub, and a walk-in shower, along with a spacious walk-in closet. The generous second bedroom offers ample closet space and easy access to a full guest bathroom. Additional highlights include hardwood floors throughout, an in-unit washer and dryer, and abundant storage. Wells Street Tower offers top-tier amenities, including a recently renovated lobby and amenities floor (2022/2023), a stylish party room with a terrace, a yoga room, a full gym, a library, a bike storage room, and 24/7 doorman service with onsite management and an engineer. Located in the heart of the South Loop, this home provides unparalleled convenience. Enjoy being just steps from Grant Park, the Riverwalk, and Lake Michigan, with an array of top retailers such as Target, Mariano's, Jewel, Whole Foods, Trader Joe's, and Farmers Markets nearby. Dining and entertainment options abound, and the area offers seamless access to public transit, Union Station, LaSalle Metra, and major highways. A deeded garage parking space(Extra wide can park 2 cars) is available for purchase. This is city living at its finest-schedule your showing today! Click on 3D Tour to walk through unit
Property Specifics
| Condos/Townhomes | |
| 34 | |
| — | |
| 2002 | |
| — | |
| — | |
| No | |
| — |
| Cook | |
| — | |
| 997 / Monthly | |
| — | |
| — | |
| — | |
| 12335575 | |
| 17164020501103 |
Property History
| DATE: | EVENT: | PRICE: | SOURCE: |
|---|---|---|---|
| 22 Jun, 2012 | Sold | $267,000 | MRED MLS |
| 20 Feb, 2012 | Under contract | $275,000 | MRED MLS |
| 13 Feb, 2012 | Listed for sale | $275,000 | MRED MLS |
| 7 Nov, 2014 | Sold | $386,000 | MRED MLS |
| 11 Oct, 2014 | Under contract | $389,000 | MRED MLS |
| 30 Sep, 2014 | Listed for sale | $389,000 | MRED MLS |
| 19 Sep, 2017 | Listed for sale | $0 | MRED MLS |
| 16 Apr, 2021 | Sold | $379,500 | MRED MLS |
| 16 Mar, 2021 | Under contract | $375,000 | MRED MLS |
| 10 Mar, 2021 | Listed for sale | $375,000 | MRED MLS |
| 2 Jun, 2025 | Sold | $387,000 | MRED MLS |
| 30 Apr, 2025 | Under contract | $379,999 | MRED MLS |
| 10 Apr, 2025 | Listed for sale | $379,999 | MRED MLS |
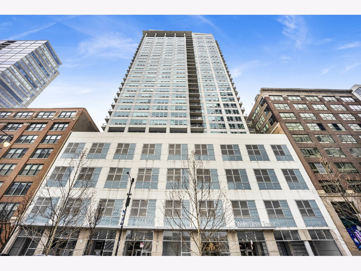
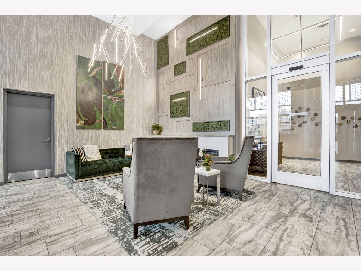
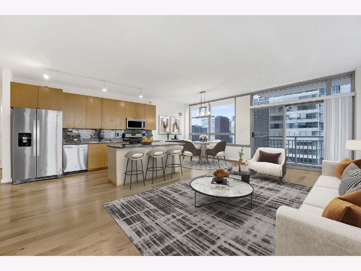
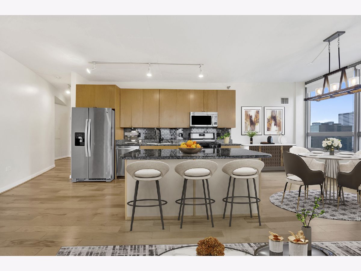
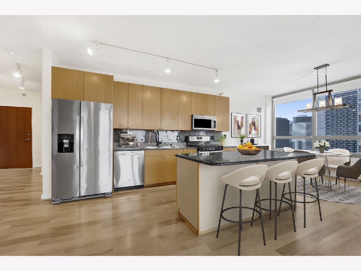
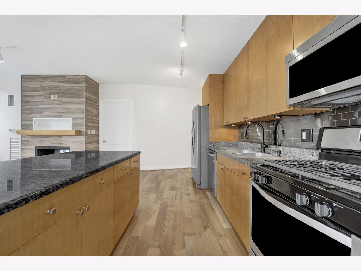
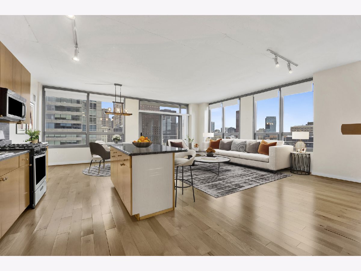
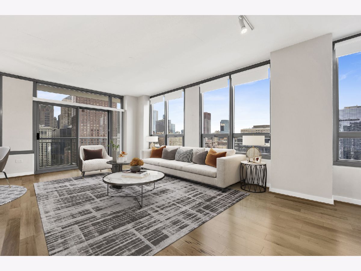
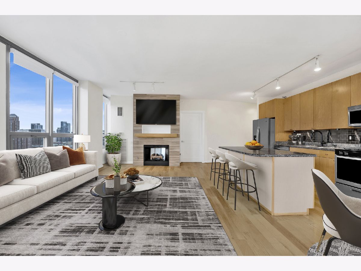
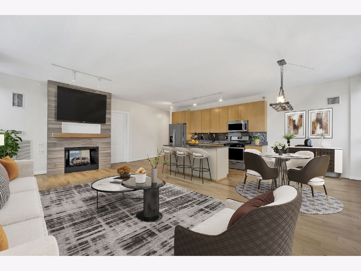
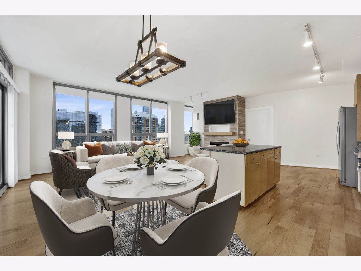
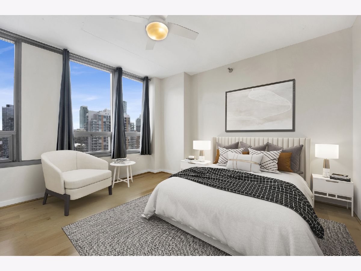
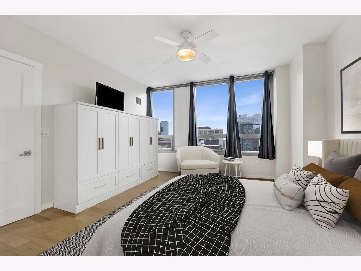
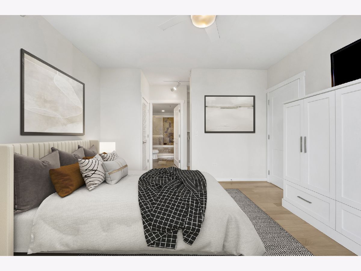
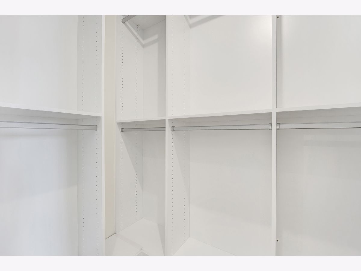
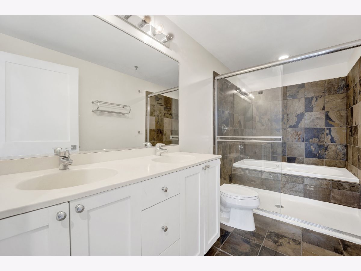
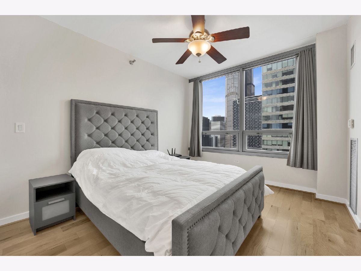
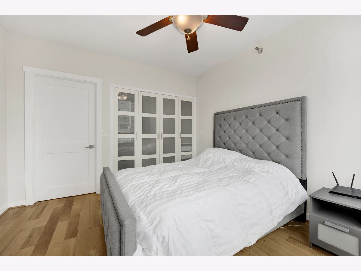
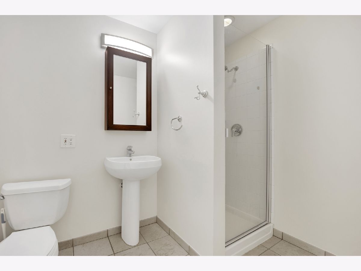
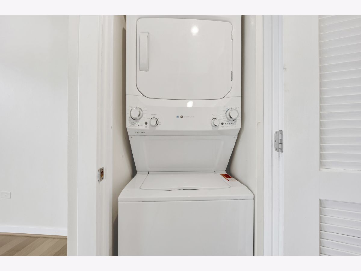
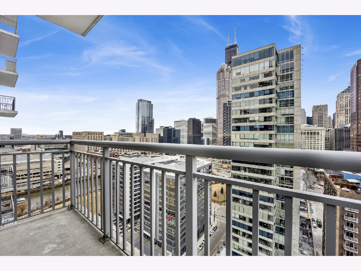
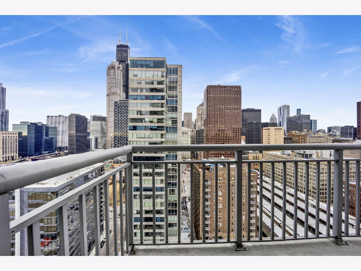
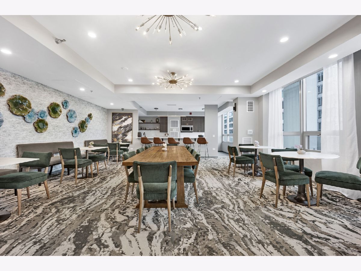
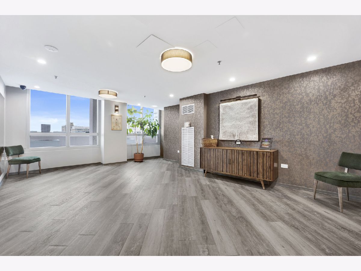
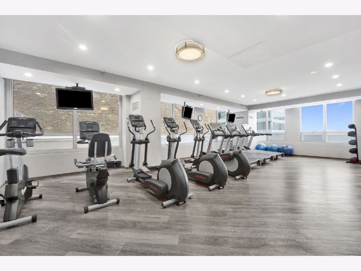
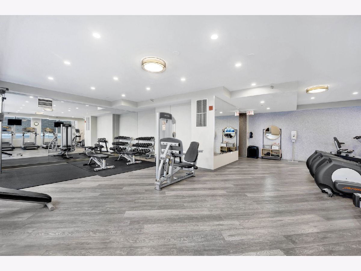
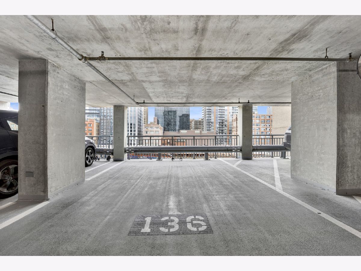
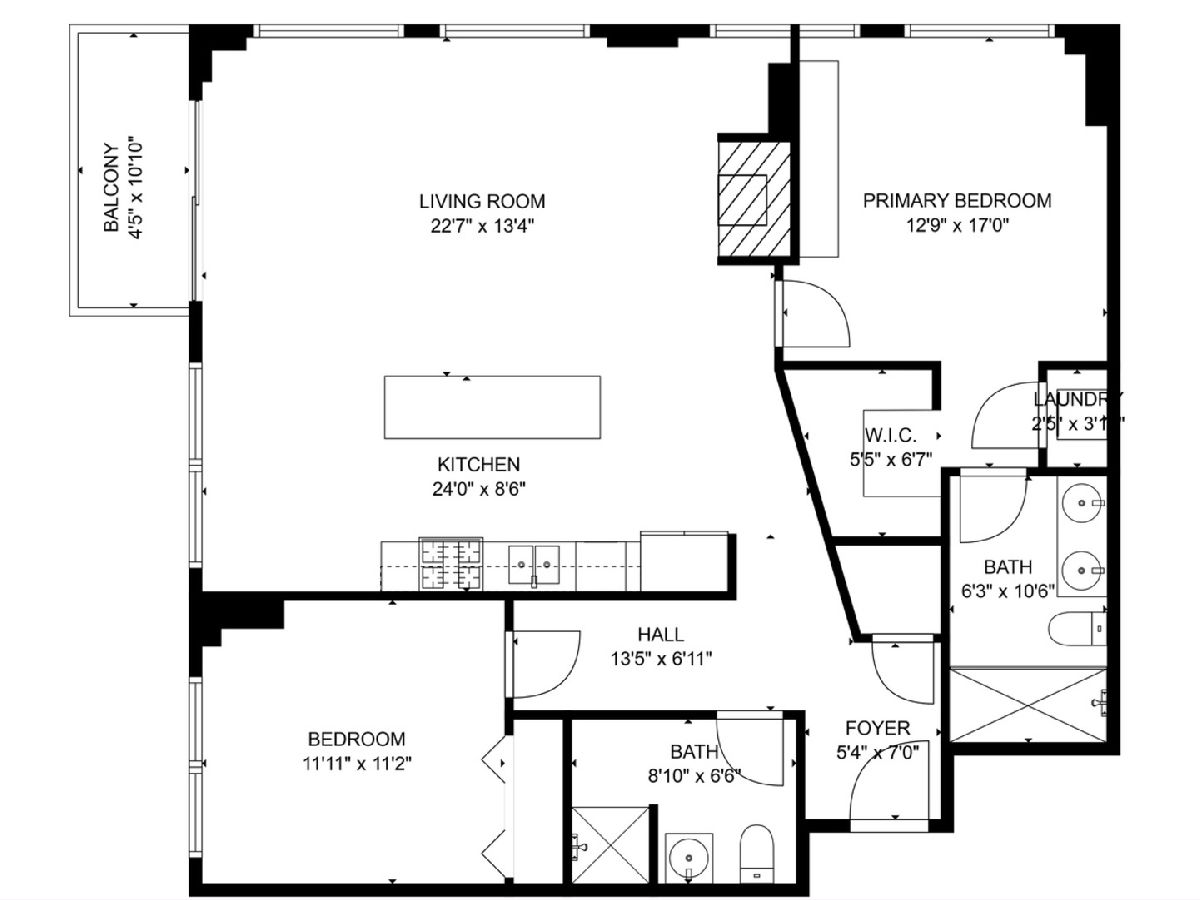
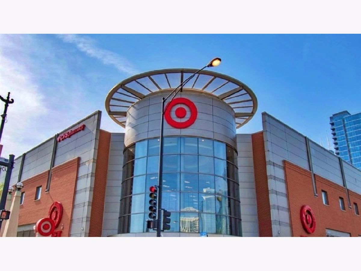
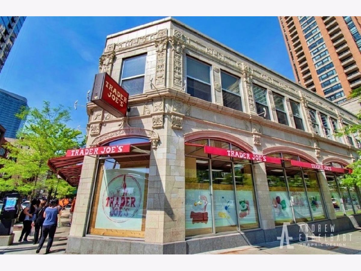
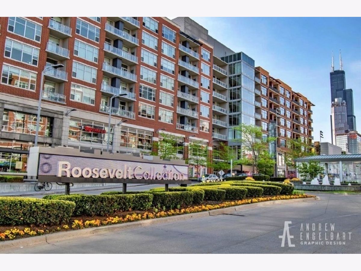
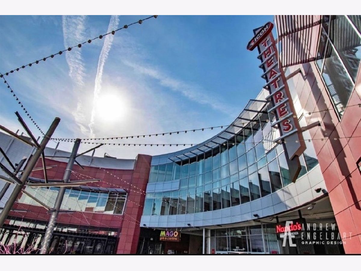
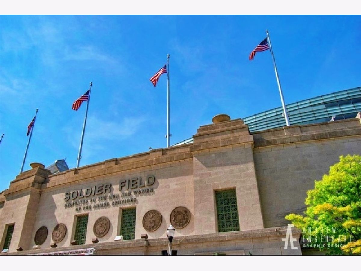
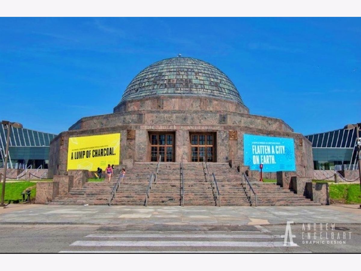
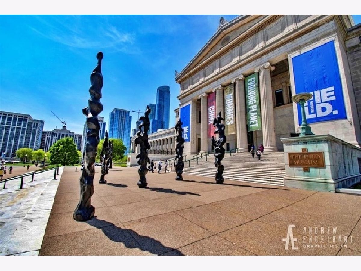
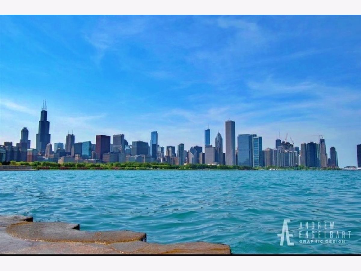
Room Specifics
Total Bedrooms: 2
Bedrooms Above Ground: 2
Bedrooms Below Ground: 0
Dimensions: —
Floor Type: —
Full Bathrooms: 2
Bathroom Amenities: Whirlpool,Separate Shower,Double Sink
Bathroom in Basement: 0
Rooms: —
Basement Description: —
Other Specifics
| 2 | |
| — | |
| — | |
| — | |
| — | |
| COMMON | |
| — | |
| — | |
| — | |
| — | |
| Not in DB | |
| — | |
| — | |
| — | |
| — |
Tax History
| Year | Property Taxes |
|---|---|
| 2012 | $4,770 |
| 2014 | $4,870 |
| 2021 | $6,999 |
| 2025 | $8,822 |
Contact Agent
Nearby Similar Homes
Nearby Sold Comparables
Contact Agent
Listing Provided By
Option Premier LLC

